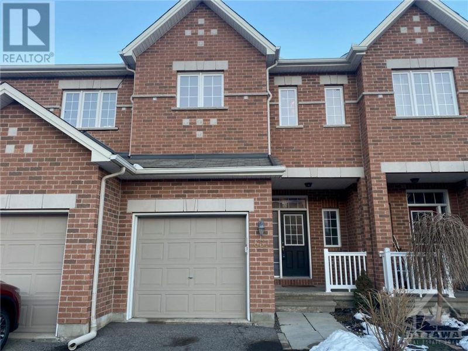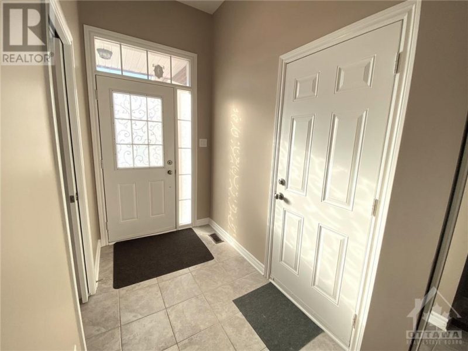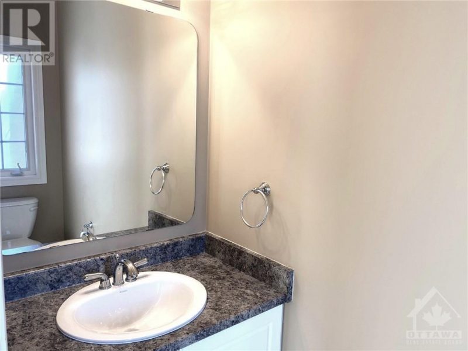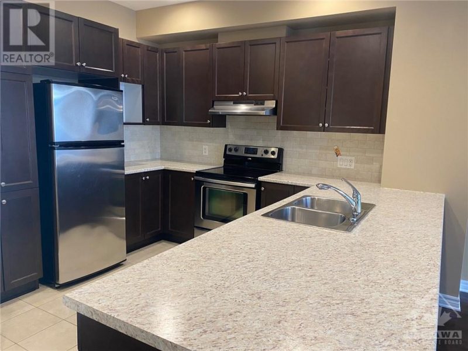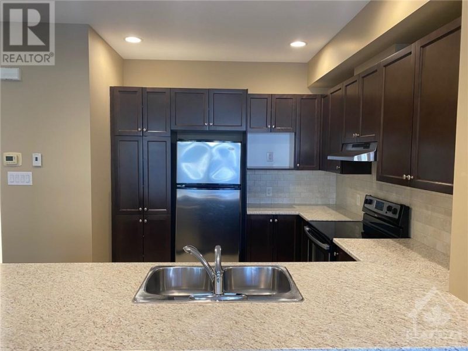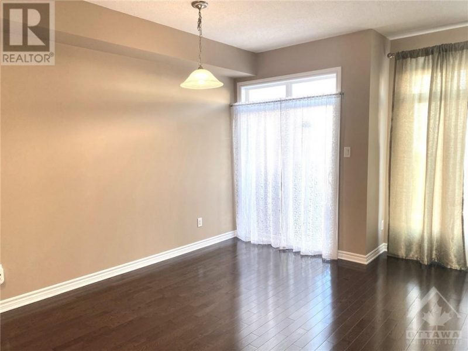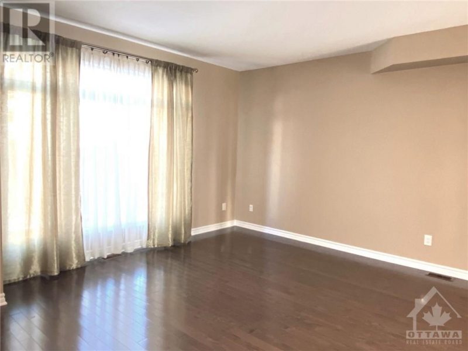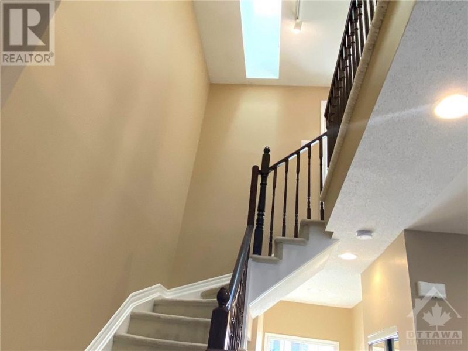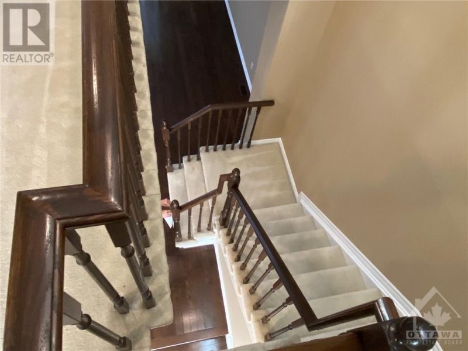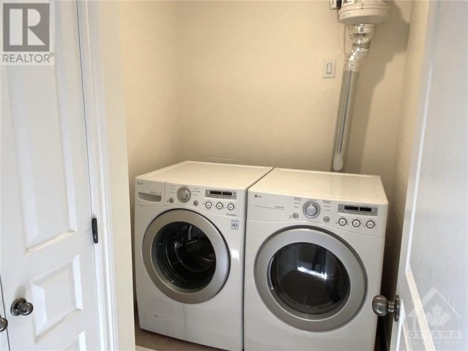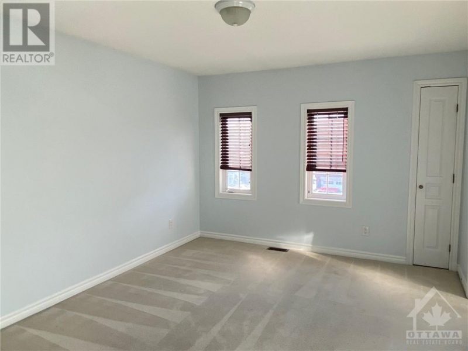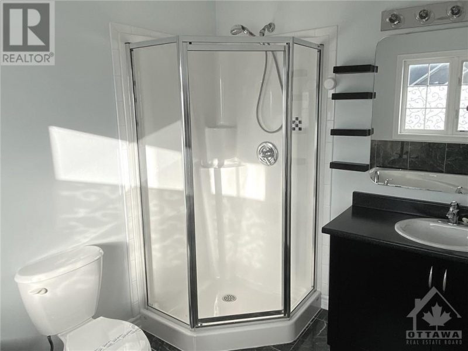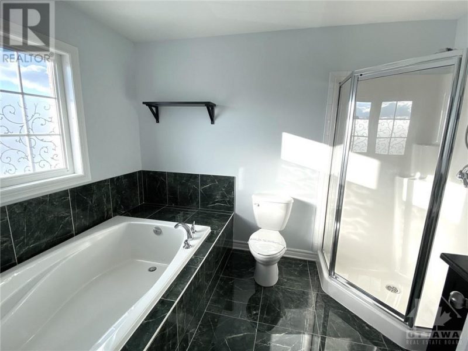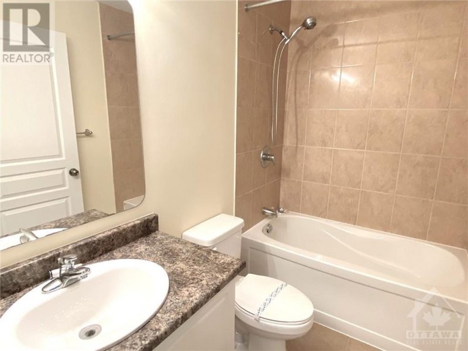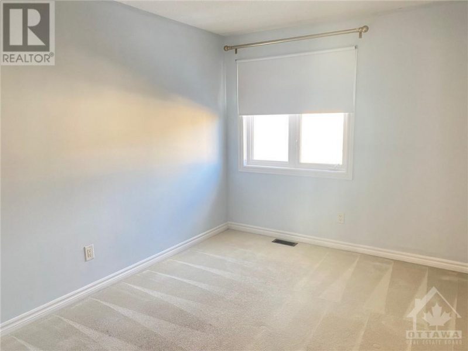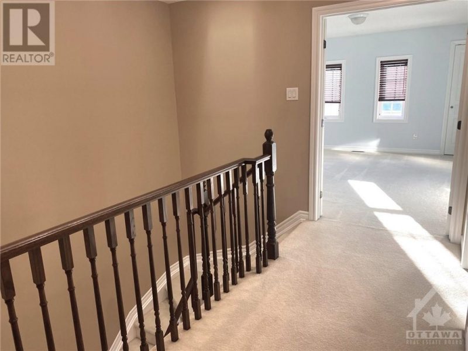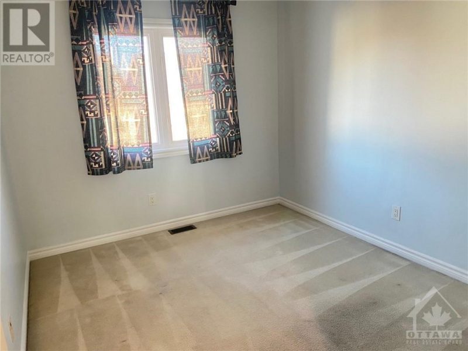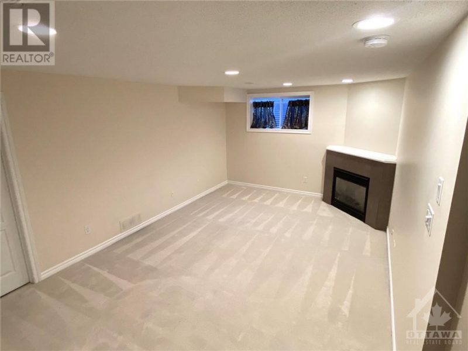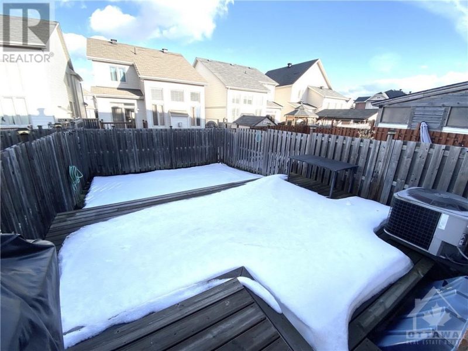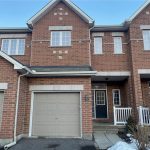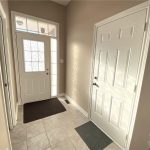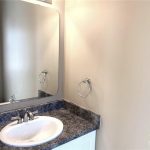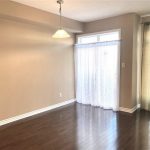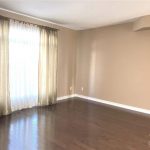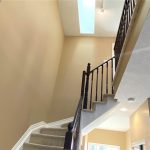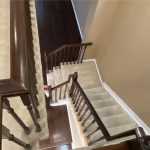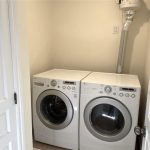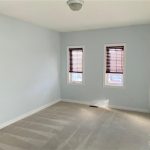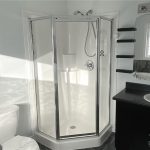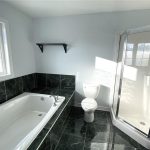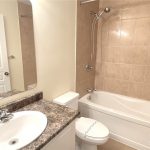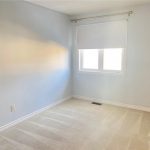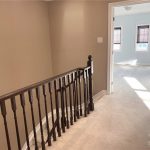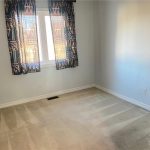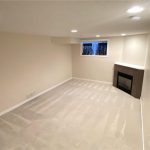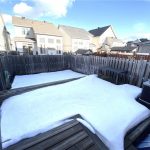657 Bowercrest Crescent, Ottawa, Ontario, K1V2L6
Details
- Listing ID: 1325328
- Price: $585,000
- Address: 657 Bowercrest Crescent, Ottawa, Ontario K1V2L6
- Neighbourhood: Riverside South
- Bedrooms: 3
- Full Bathrooms: 3
- Half Bathrooms: 1
- Year Built: 2010
- Stories: 2
- Property Type: Single Family
- Heating: Natural Gas
Description
3 bedroom, 3 bathroom, 2 Storey Townhouse. Popular and sought after Urbandale Encino model. Built in 2010. Spacious foyer. 9′ ceilings on main floor. Bright open concept kitchen with stainless steel appliances. Large island separates kitchen from living room and dining room. Large skylight on top of 2nd level staircase. Large master bedroom with walk in closet. Ensuite bathroom with large soaker tub and separate shower. Generous size second and third bedrooms. Upstairs laundry with gas dryer. Finished basement with fireplace, Rough-in Bathroom. Central Vacuum Rough-in. Ample storage space Note: Home backs onto single detached homes. The whole house has been freshly painted. All carpets have been professionally steam cleaned and house has been professionally cleaned and sanitized. Backyard has gas hook up BBQ with large two level deck. Fully fenced rear yard. Walking distance to daycare, shopping, Upcoming Light Rail Transitway, schools close by. (id:22130)
Rooms
| Level | Room | Dimensions |
|---|---|---|
| Second level | 4pc Bathroom | 8'04" x 7'11" |
| 4pc Ensuite bath | 7'05" x 10'10" | |
| Bedroom | 9'01" x 10'06" | |
| Bedroom | 9'07" x 11'10" | |
| Laundry room | 5'02" x 8' | |
| Other | 7'08 x 5'01" | |
| Primary Bedroom | 11' x 14'06" | |
| Main level | 2pc Bathroom | 3'01" x 7'11" |
| Dining room | 10'3" x 15'01" | |
| Foyer | 5' x 8'02" | |
| Kitchen | 10'01" x 11'02" | |
| Living room | 10' x 15'06" | |
| Basement | Family room | 12'01" x 20'07" |
![]()

REALTOR®, REALTORS®, and the REALTOR® logo are certification marks that are owned by REALTOR® Canada Inc. and licensed exclusively to The Canadian Real Estate Association (CREA). These certification marks identify real estate professionals who are members of CREA and who must abide by CREA’s By-Laws, Rules, and the REALTOR® Code. The MLS® trademark and the MLS® logo are owned by CREA and identify the quality of services provided by real estate professionals who are members of CREA.
The information contained on this site is based in whole or in part on information that is provided by members of The Canadian Real Estate Association, who are responsible for its accuracy. CREA reproduces and distributes this information as a service for its members and assumes no responsibility for its accuracy.
This website is operated by a brokerage or salesperson who is a member of The Canadian Real Estate Association.
The listing content on this website is protected by copyright and other laws, and is intended solely for the private, non-commercial use by individuals. Any other reproduction, distribution or use of the content, in whole or in part, is specifically forbidden. The prohibited uses include commercial use, “screen scraping”, “database scraping”, and any other activity intended to collect, store, reorganize or manipulate data on the pages produced by or displayed on this website.

