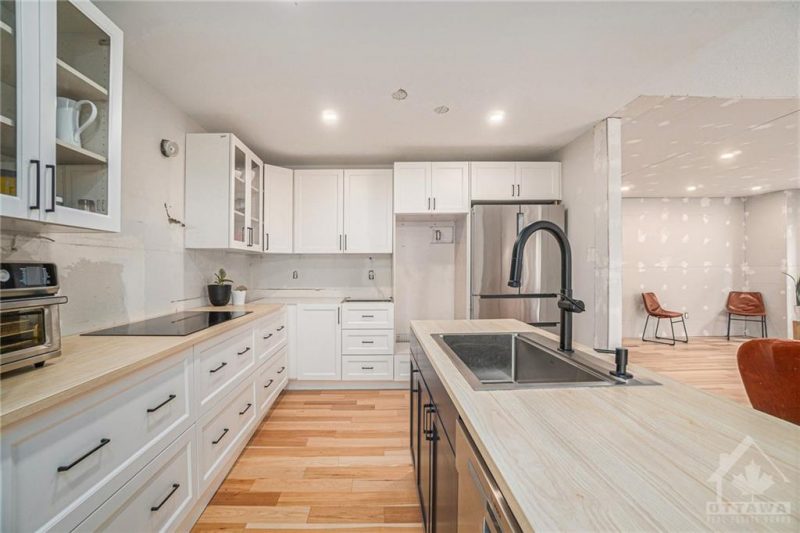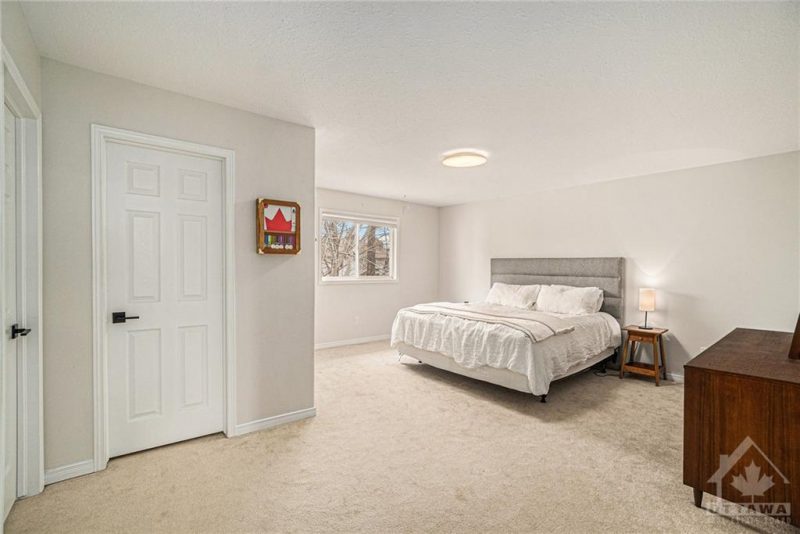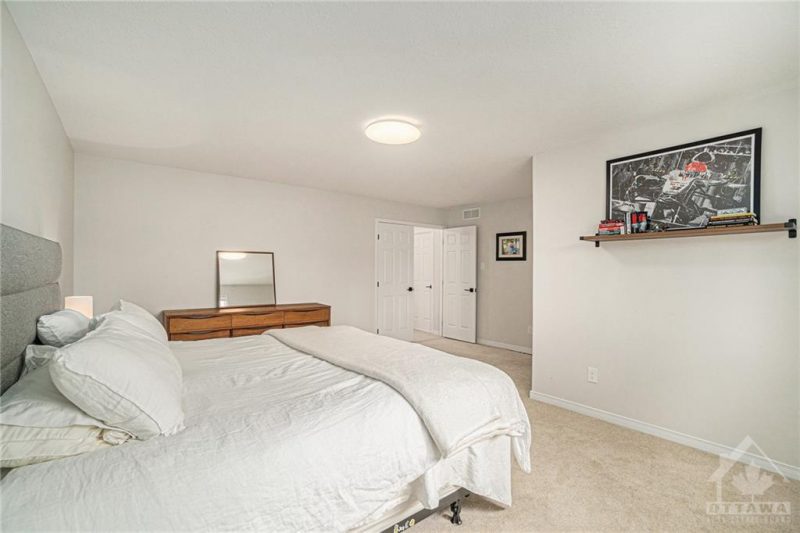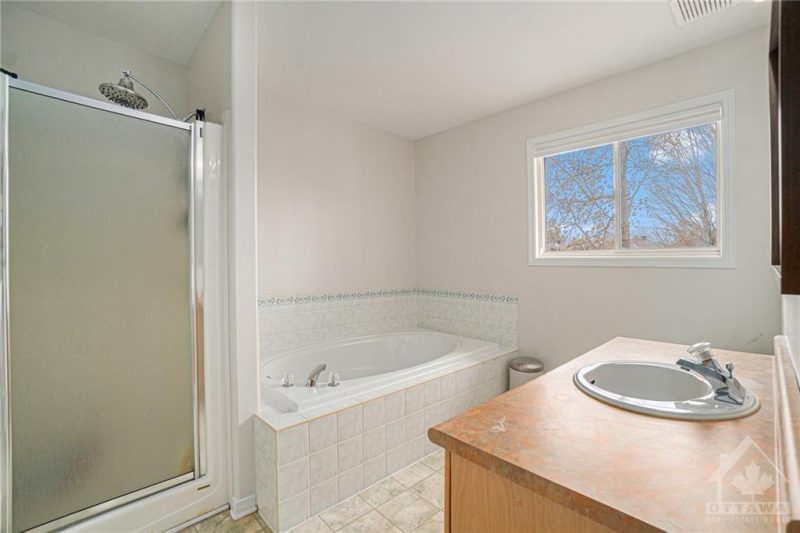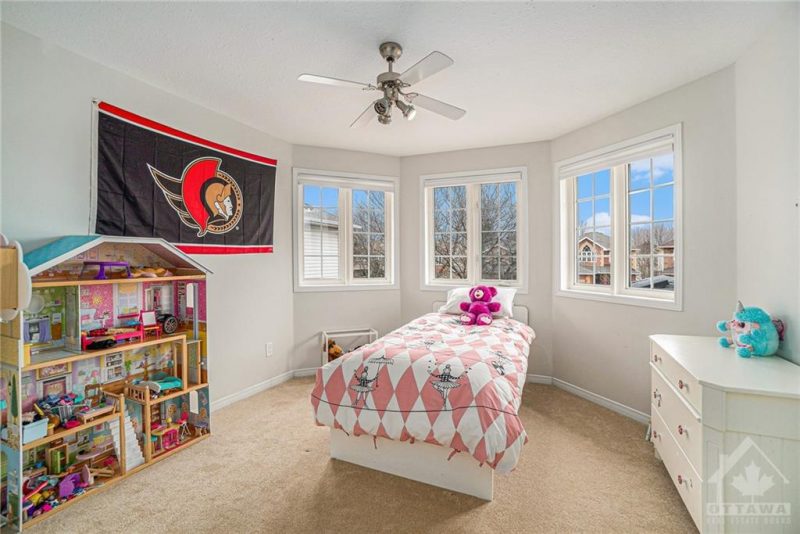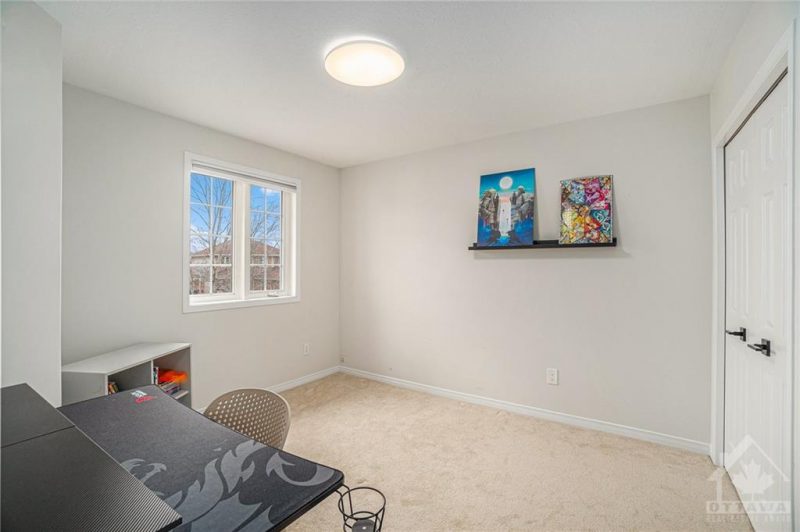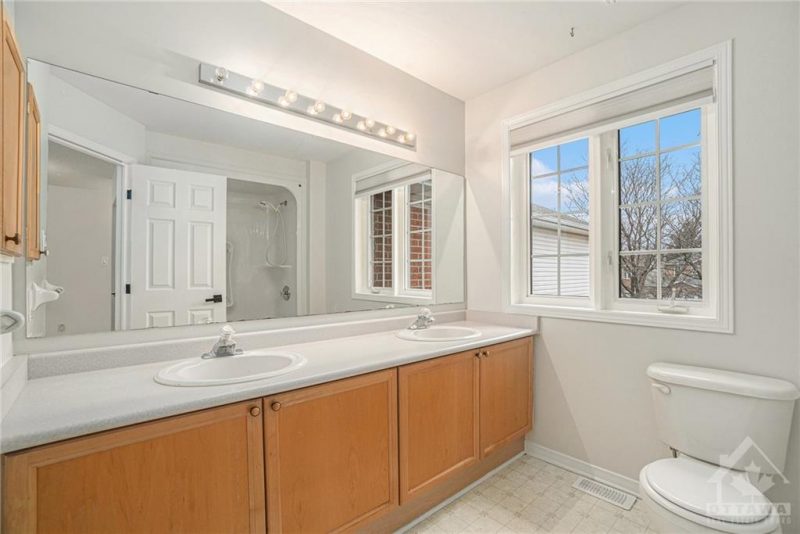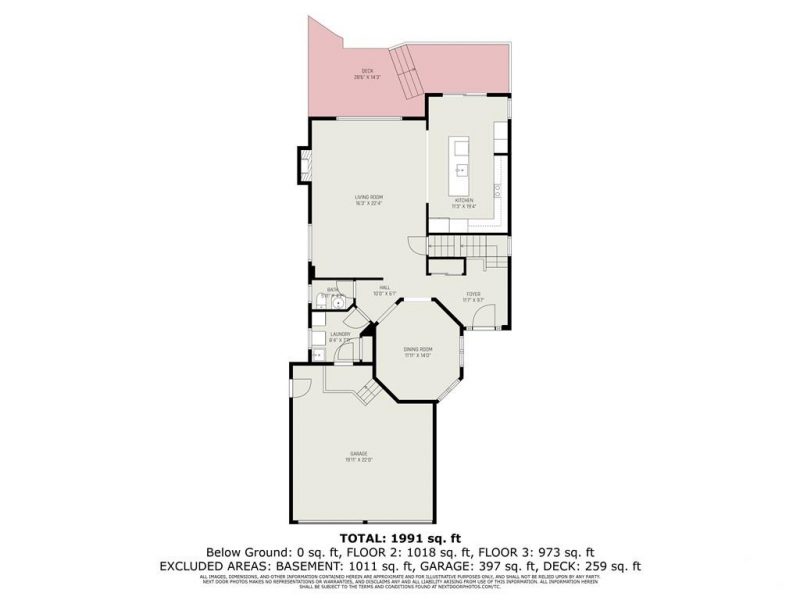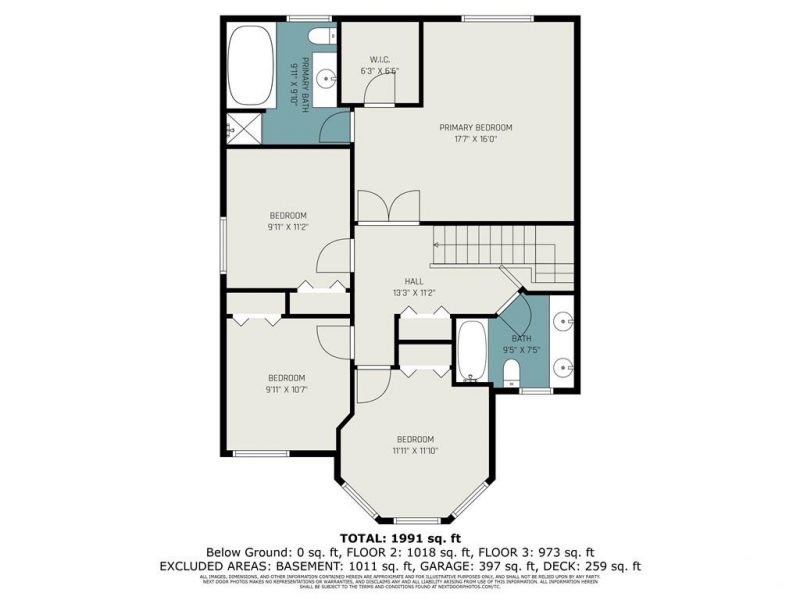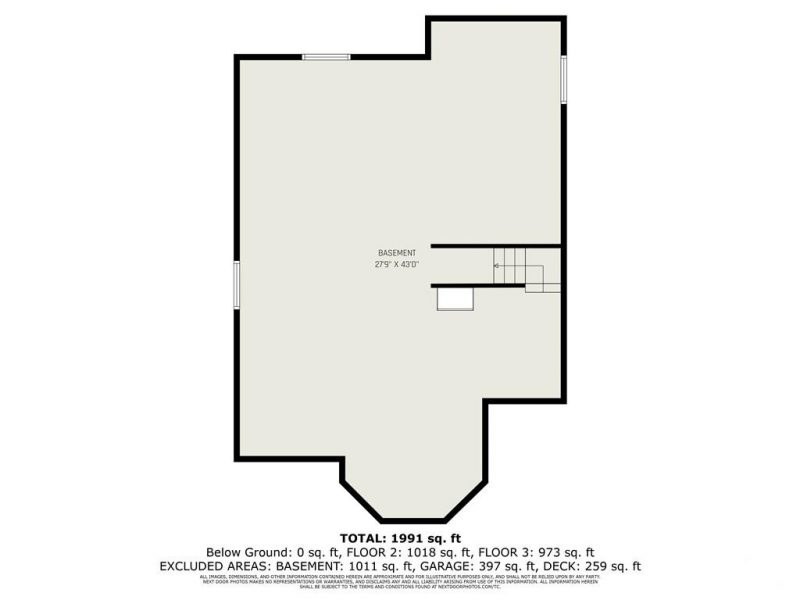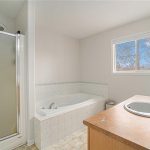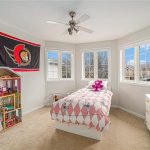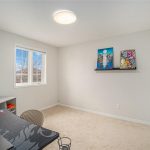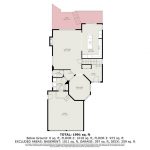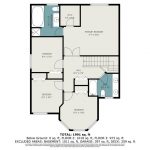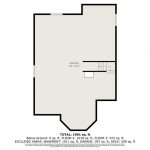66 Newcastle Avenue, Ottawa, Ontario, K2K3B5
Details
- Listing ID: 1384088
- Price: $879,000
- Address: 66 Newcastle Avenue, Ottawa, Ontario K2K3B5
- Neighbourhood: Morgans Grant/south March
- Bedrooms: 4
- Full Bathrooms: 3
- Half Bathrooms: 1
- Year Built: 1999
- Stories: 2
- Property Type: Detached / 2 Storey
- Heating: Natural Gas, Forced Air
Description
This beautiful family home is located in the heart of popular Morgans Grant, on a spacious (pool-sized) lot. Upon entering this bright home you will find a front living room that could function as an office space. The open-concept Dining area, Family room & Kitchen allow for the perfect family gatherings, New renovations have begun which will allow you to put your personal touch to this home. The kitchen has a high-end Bosch induction stove top & refrigerator, new cabinetry & countertops. Upstairs consists of a Large primary bedroom w/4pc ensuite, spacious WIC & 3 other generous size bedrooms, a linen closet & a main bathroom. Wall-to-wall carpeting upstairs & hardwood floors have just been installed on the main floor. Furnace & Central Air 2019. Hot water on demand 2022, rshingles 2018. Embrace the advantage of living close to the Kanata North High-tech district Indulge in an active lifestyle w/easy access to nearby golf courses, amenities, picturesque hiking trails & bike paths.
Rooms
| Level | Room | Dimensions |
|---|---|---|
| Second level | 4pc Ensuite bath | 9'11" x 9'10" |
| Bedroom | 11'11" x 11'10" | |
| Bedroom | 9'11" x 10'7" | |
| Bedroom | 9'11" x 11'2" | |
| Full bathroom | 9'5" x 7'5" | |
| Primary Bedroom | 17'7" x 16'0" | |
| Main level | Dining room | 11'11" x 14'0" |
| Foyer | 11'7" x 9'7" | |
| Kitchen | 11'3" x 19'4" | |
| Laundry room | 8'4" x 7'11" | |
| Living room | 16'3" x 22'4" | |
| Partial bathroom | 5'11" x 4'2" | |
| Lower level | Other | 27'9" x 43'0" |
Map
Explore the property with a virtual tour.
Launch Virtual Tour
![]()

REALTOR®, REALTORS®, and the REALTOR® logo are certification marks that are owned by REALTOR® Canada Inc. and licensed exclusively to The Canadian Real Estate Association (CREA). These certification marks identify real estate professionals who are members of CREA and who must abide by CREA’s By-Laws, Rules, and the REALTOR® Code. The MLS® trademark and the MLS® logo are owned by CREA and identify the quality of services provided by real estate professionals who are members of CREA.
The information contained on this site is based in whole or in part on information that is provided by members of The Canadian Real Estate Association, who are responsible for its accuracy. CREA reproduces and distributes this information as a service for its members and assumes no responsibility for its accuracy.
This website is operated by a brokerage or salesperson who is a member of The Canadian Real Estate Association.
The listing content on this website is protected by copyright and other laws, and is intended solely for the private, non-commercial use by individuals. Any other reproduction, distribution or use of the content, in whole or in part, is specifically forbidden. The prohibited uses include commercial use, “screen scraping”, “database scraping”, and any other activity intended to collect, store, reorganize or manipulate data on the pages produced by or displayed on this website.










