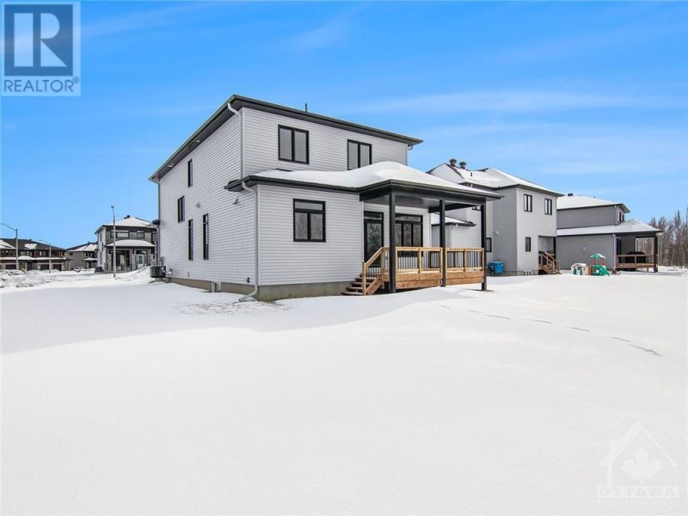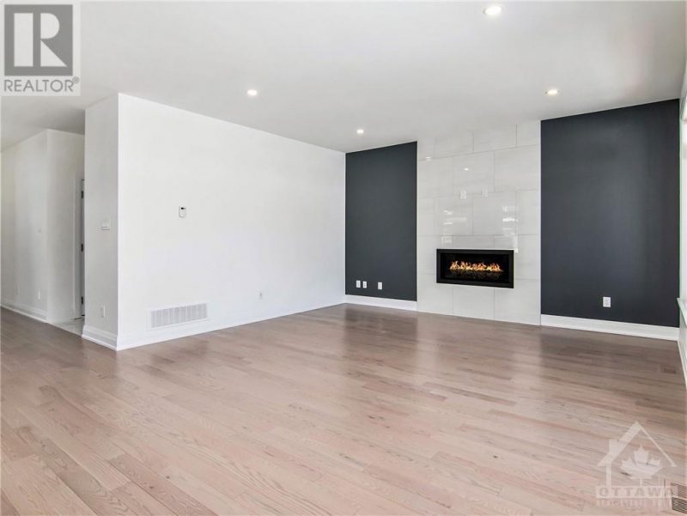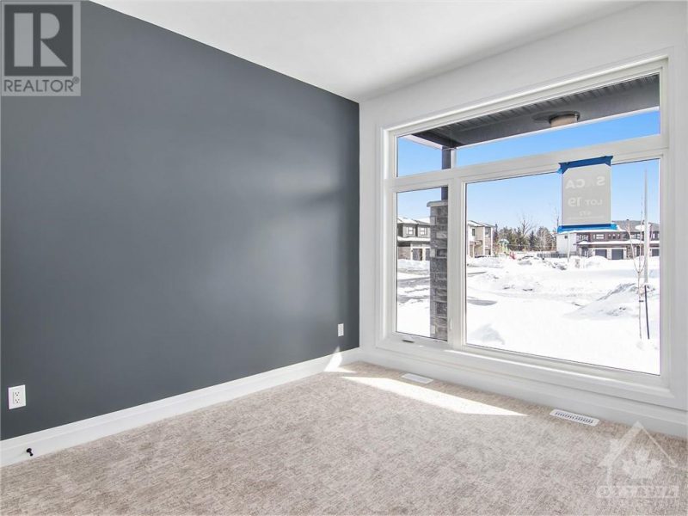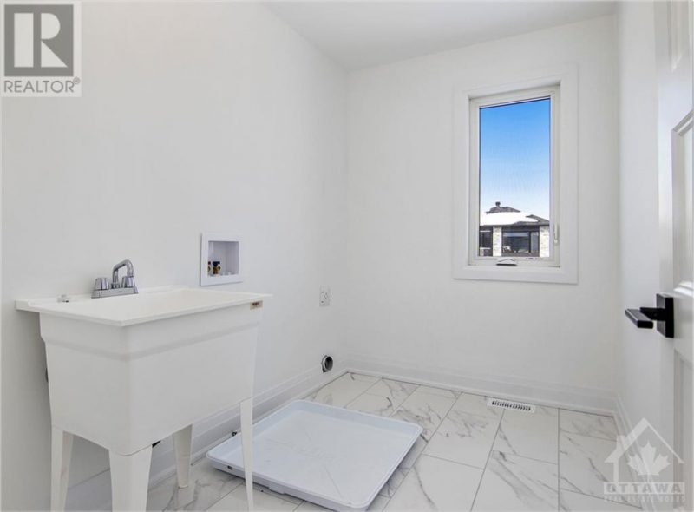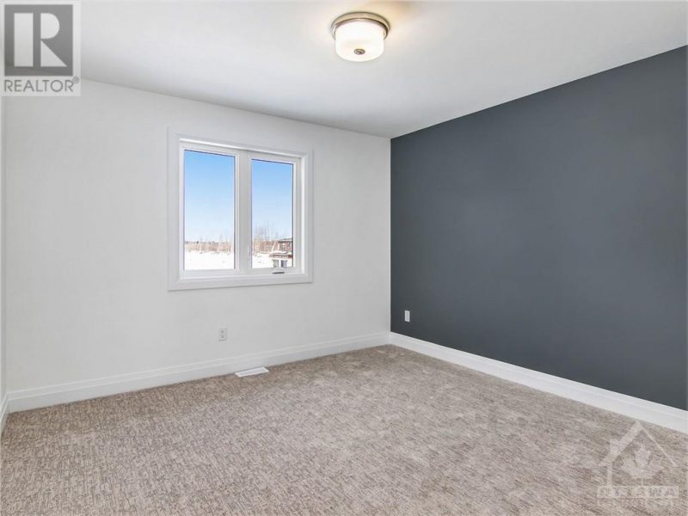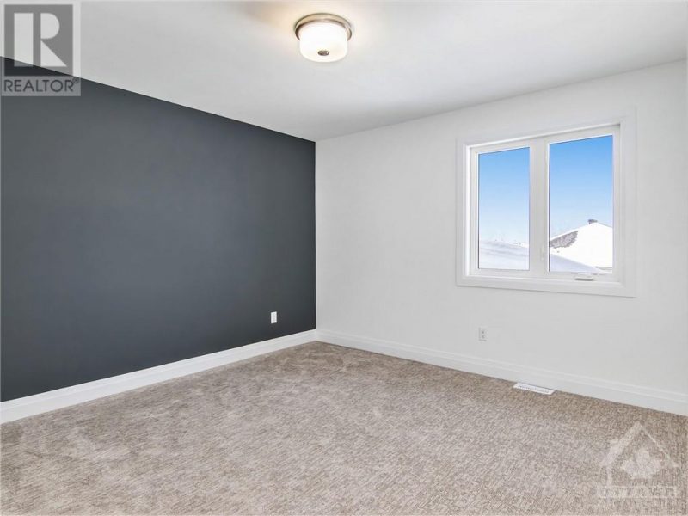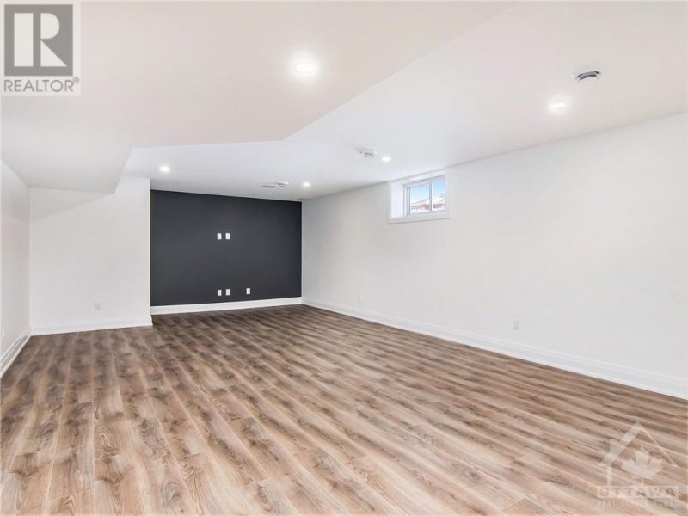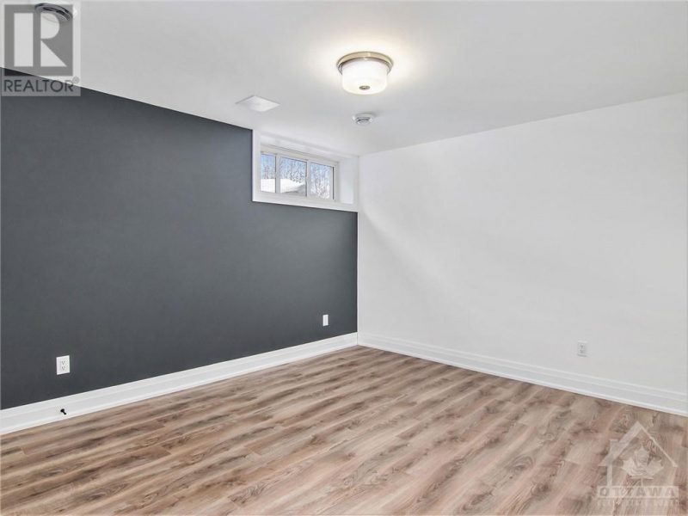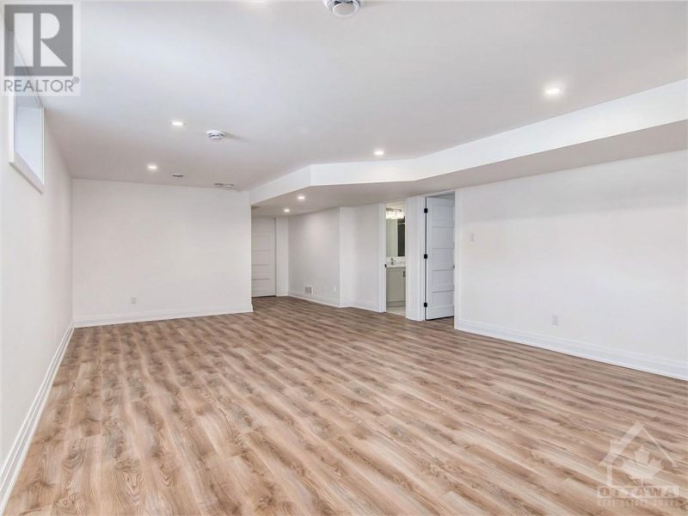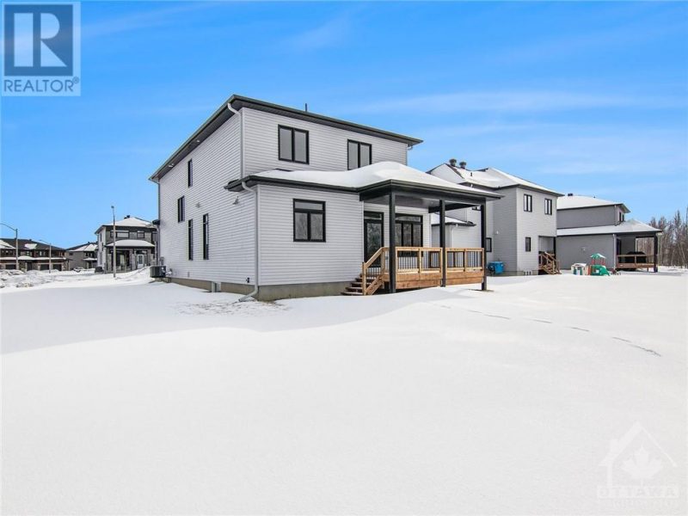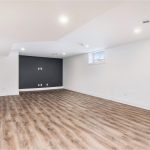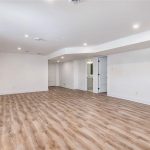672 Conservation Street, Casselman, Ontario, K0A1M0
Details
- Listing ID: 1315269
- Price: $799,900
- Address: 672 Conservation Street, Casselman, Ontario K0A1M0
- Neighbourhood: Domain De La Rivere Nation
- Bedrooms: 4
- Full Bathrooms: 4
- Half Bathrooms: 1
- Year Built: 2022
- Stories: 2
- Property Type: Single Family
- Heating: Natural Gas
Description
Multiple Models Available. Welcome to this stunning brand new 4 bedroom, 4 bath home in Casselman! This model is the Pelican w/approx 2301 sq/ft of living space. The open concept living room, kitchen and dining area is spacious and bright and features beautiful hardwood and ceramic, a gas fireplace, a large island and pristine cabinetry! The Primary includes walk-in closet and a 5-piece ensuite, and you will also find 2 additional generously sized bedrooms on the 2nd floor. The lower level is finished with a another bedroom, full bathroom & large rec room! Enjoy a large lot in a friendly family neighbourhood. This home includes a 7-year Tarion Warranty and is available for quick possession. With over a decade of quality construction, SACA Homes never fail to build excellence in our Community! (id:22130)
Rooms
| Level | Room | Dimensions |
|---|---|---|
| Second level | 5pc Ensuite bath | 13' 1" x 9' |
| Bedroom | 12' 6" x 12' 3" | |
| Bedroom | 12' x 11' 6" | |
| Full bathroom | Measurements not available | |
| Laundry room | 9' 1" x 6' | |
| Primary Bedroom | 14' 9" x 12' 1" | |
| Main level | Den | 10' 8" x 9' 6" |
| Dining room | 16' 6" x 13' 3" | |
| Foyer | 6' 9" x 6' 7" | |
| Kitchen | 15' 5" x 12' 1" | |
| Living room | 16' 1" x 14' 3" | |
| Partial bathroom | Measurements not available | |
| Lower level | Bedroom | 14'5" x 11' |
| Full bathroom | 11' x 6'2" | |
| Recreation room | 26'6" x 15'9" | |
| Utility room | 13'3" x 14'11" |
![]()

REALTOR®, REALTORS®, and the REALTOR® logo are certification marks that are owned by REALTOR® Canada Inc. and licensed exclusively to The Canadian Real Estate Association (CREA). These certification marks identify real estate professionals who are members of CREA and who must abide by CREA’s By-Laws, Rules, and the REALTOR® Code. The MLS® trademark and the MLS® logo are owned by CREA and identify the quality of services provided by real estate professionals who are members of CREA.
The information contained on this site is based in whole or in part on information that is provided by members of The Canadian Real Estate Association, who are responsible for its accuracy. CREA reproduces and distributes this information as a service for its members and assumes no responsibility for its accuracy.
This website is operated by a brokerage or salesperson who is a member of The Canadian Real Estate Association.
The listing content on this website is protected by copyright and other laws, and is intended solely for the private, non-commercial use by individuals. Any other reproduction, distribution or use of the content, in whole or in part, is specifically forbidden. The prohibited uses include commercial use, “screen scraping”, “database scraping”, and any other activity intended to collect, store, reorganize or manipulate data on the pages produced by or displayed on this website.



