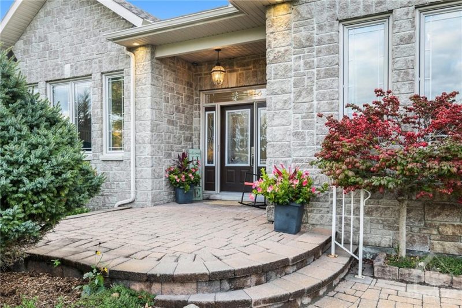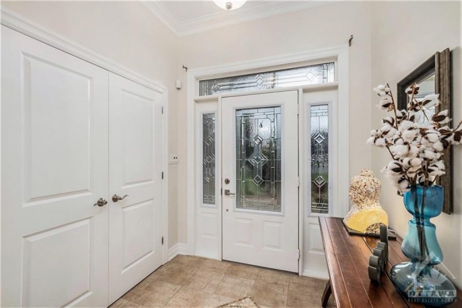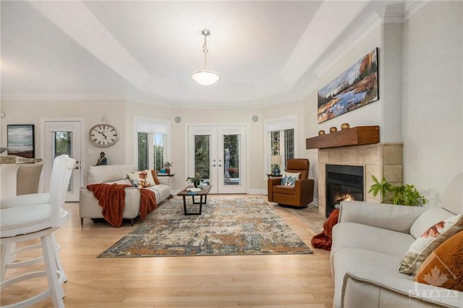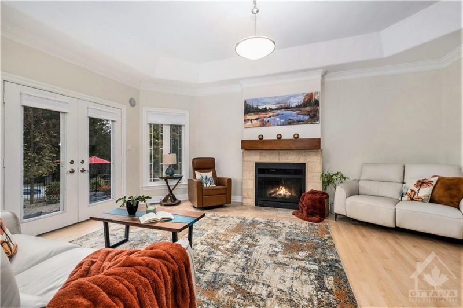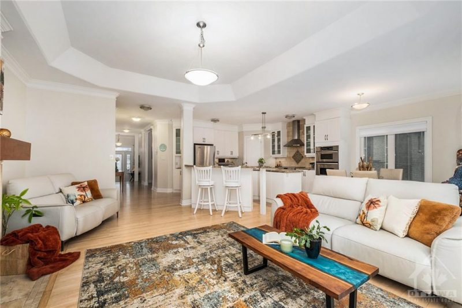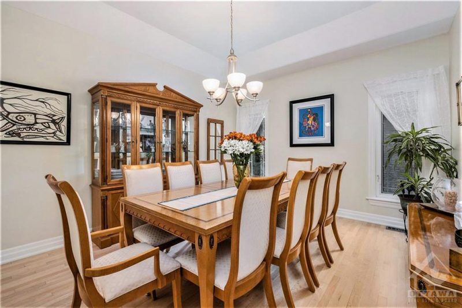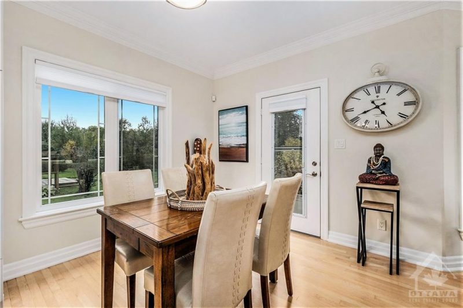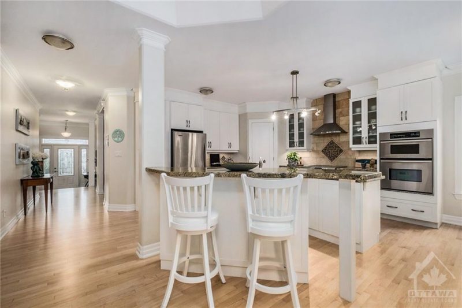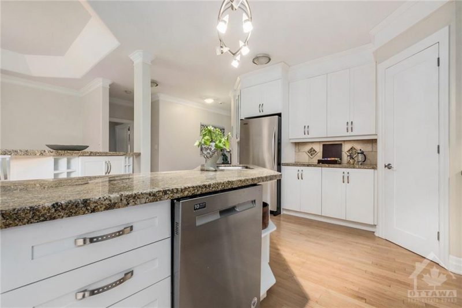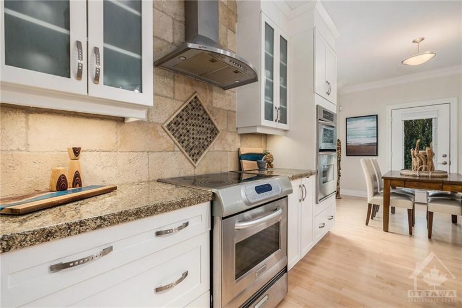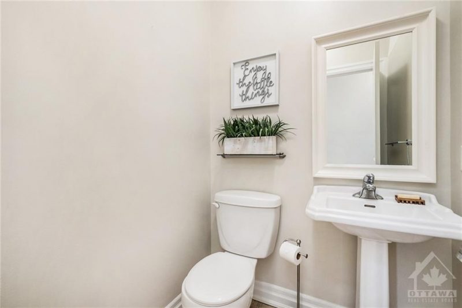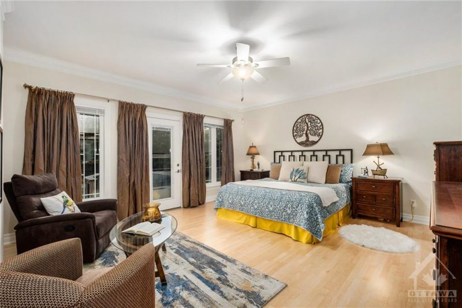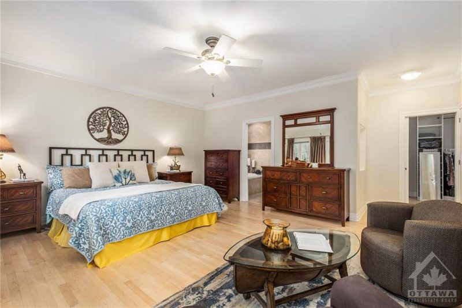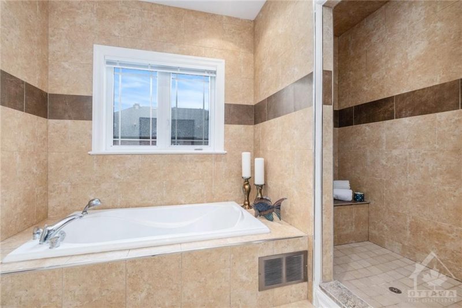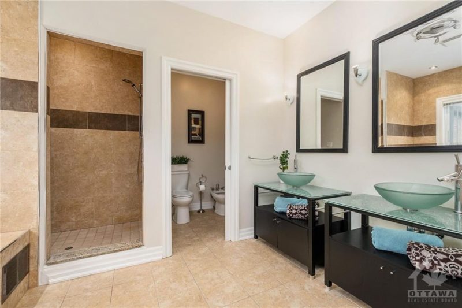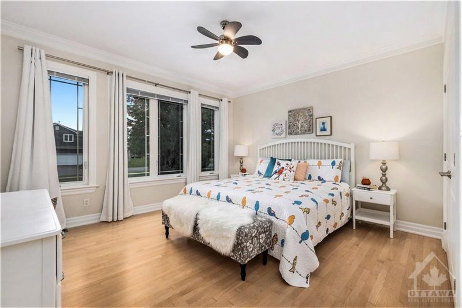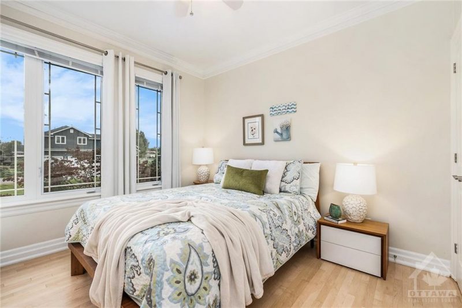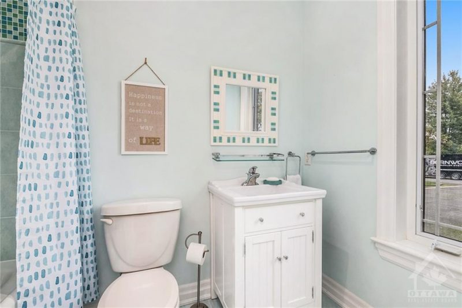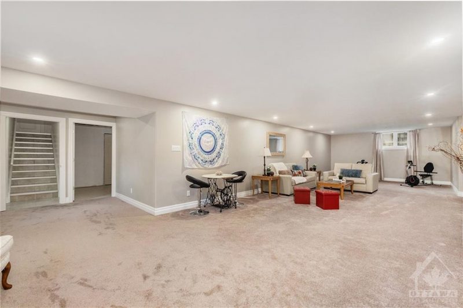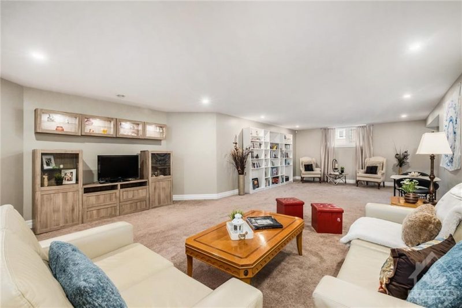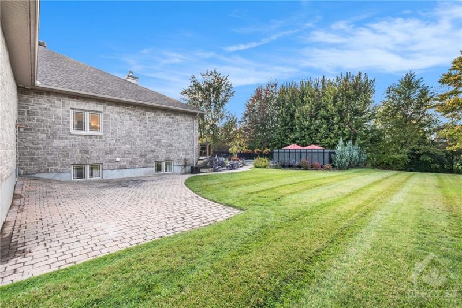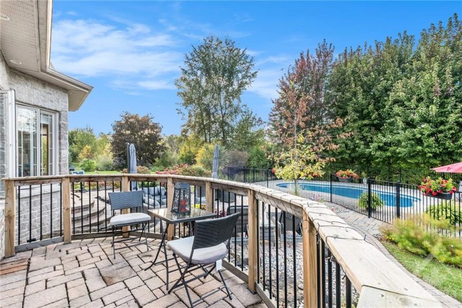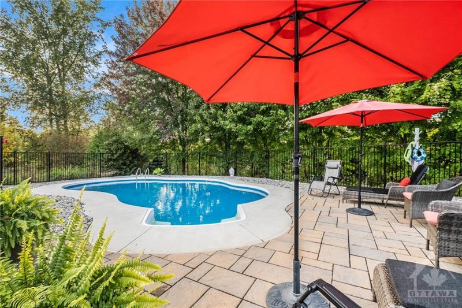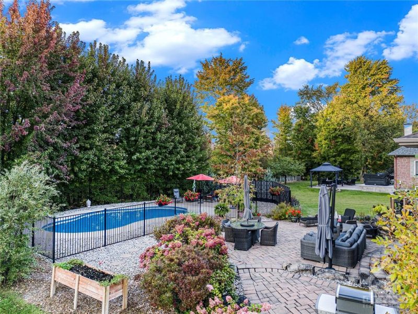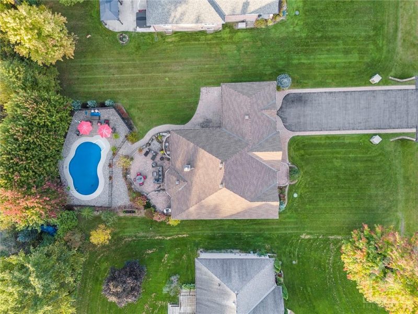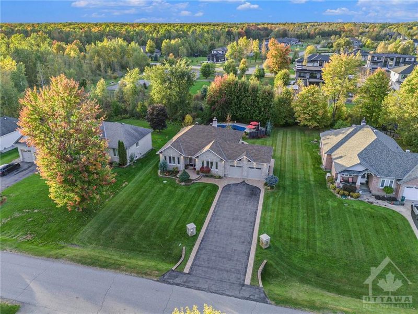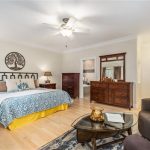6823 South Village Drive, Ottawa, Ontario, K4P0A5
Details
- Listing ID: 1414531
- Price: $1,100,000
- Address: 6823 South Village Drive, Ottawa, Ontario K4P0A5
- Neighbourhood: Greely
- Bedrooms: 3
- Full Bathrooms: 2
- Half Bathrooms: 1
- Year Built: 2007
- Stories: 1
- Property Type: Detached / Bungalow(1 Storey)
- Heating: Natural Gas, Forced Air
Description
Introducing a STUNNING executive stone bungalow with a pristine in-ground pool, sitting on a manicured, sprawling 100 x 215 ft. lot, offering ultimate privacy with a serene, wooded backdrop, nestled in the exclusive South Village community. As soon as you enter, you are greeted with gleaming, newly finished oak hardwood floors, crown moldings, & a cozy wood-burning fireplace leading to an unobstructed view to the backyard oasis that awaits you! The gourmet kitchen features luxurious granite countertops, upgraded tilework, & a spacious walk-in pantry. Two of the bedrooms offer ensuite baths, while the primary suite opens onto a private patio & landscaped gardens, perfect for relaxation. Architectural details like decorative columns add a touch of sophistication throughout. Owning this home gives you access to a private country club offers tennis & pickleball courts, an additional pool, lake and more for a minimal fee, enhancing the lifestyle of this exquisite home.
Rooms
| Level | Room | Dimensions |
|---|---|---|
| Main level | 3pc Ensuite bath | 5'3" x 8'1" |
| 6pc Ensuite bath | Measurements not available | |
| Bedroom | 10'11" x 13'5" | |
| Bedroom | 14'3" x 15'0" | |
| Dining room | 14'10" x 11'10" | |
| Eating area | 10'7" x 9'4" | |
| Foyer | 6'9" x 4'8" | |
| Kitchen | 25'7" x 14'10" | |
| Laundry room | 11'1" x 7'9" | |
| Living room | 15'0" x 19'5" | |
| Other | 10'10" x 10'5" | |
| Other | 5'3" x 5'1" | |
| Pantry | 4'5" x 4'7" | |
| Partial bathroom | 5'1" x 5'2" | |
| Primary Bedroom | 18'4" x 19'11" | |
| Lower level | Gym | 35'7" x 16'7" |
| Recreation room | 43'0" x 22'11" | |
| Utility room | 39'7" x 29'6" |
Map
Explore the property with a virtual tour.
Launch Virtual Tour
![]()

REALTOR®, REALTORS®, and the REALTOR® logo are certification marks that are owned by REALTOR® Canada Inc. and licensed exclusively to The Canadian Real Estate Association (CREA). These certification marks identify real estate professionals who are members of CREA and who must abide by CREA’s By-Laws, Rules, and the REALTOR® Code. The MLS® trademark and the MLS® logo are owned by CREA and identify the quality of services provided by real estate professionals who are members of CREA.
The information contained on this site is based in whole or in part on information that is provided by members of The Canadian Real Estate Association, who are responsible for its accuracy. CREA reproduces and distributes this information as a service for its members and assumes no responsibility for its accuracy.
This website is operated by a brokerage or salesperson who is a member of The Canadian Real Estate Association.
The listing content on this website is protected by copyright and other laws, and is intended solely for the private, non-commercial use by individuals. Any other reproduction, distribution or use of the content, in whole or in part, is specifically forbidden. The prohibited uses include commercial use, “screen scraping”, “database scraping”, and any other activity intended to collect, store, reorganize or manipulate data on the pages produced by or displayed on this website.



