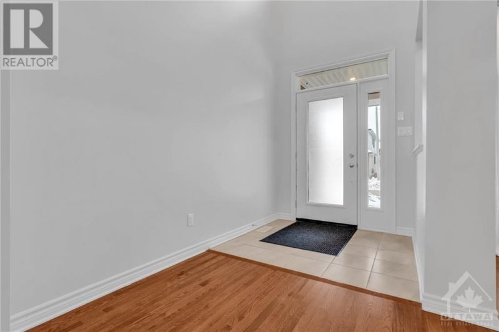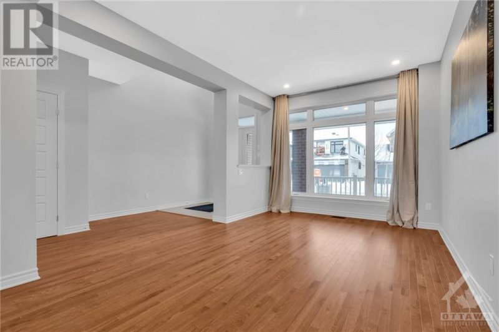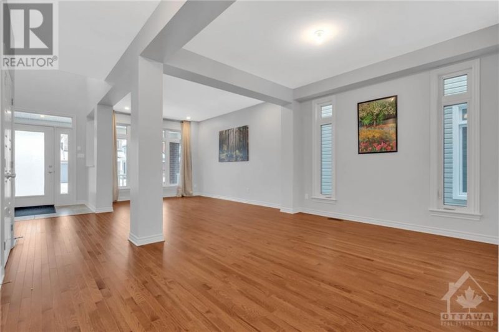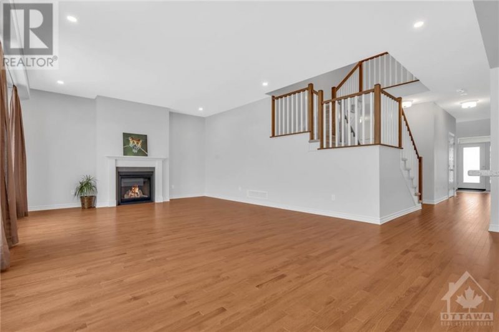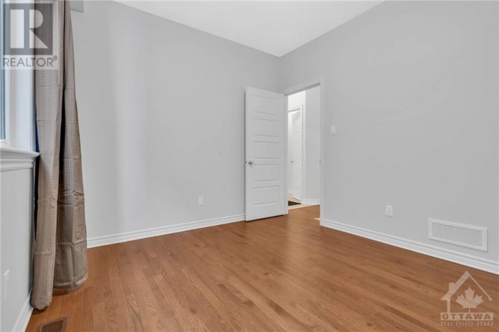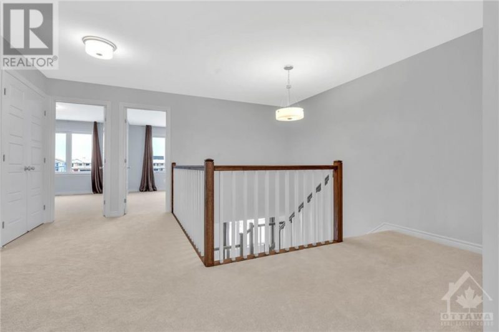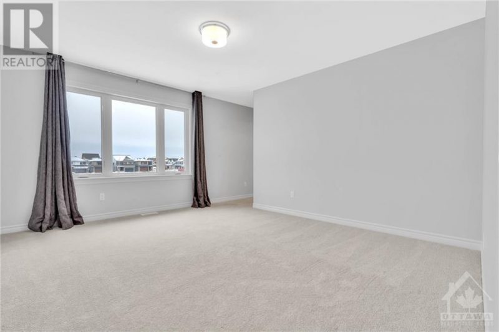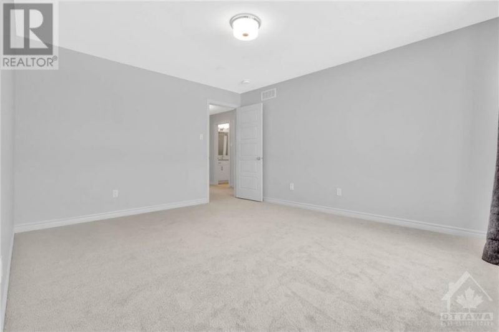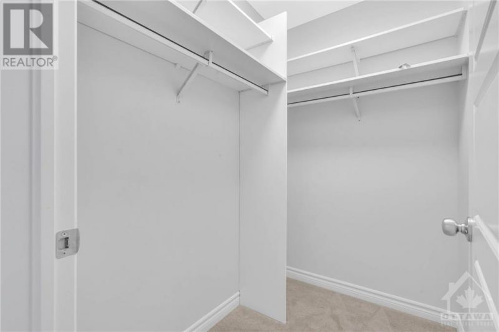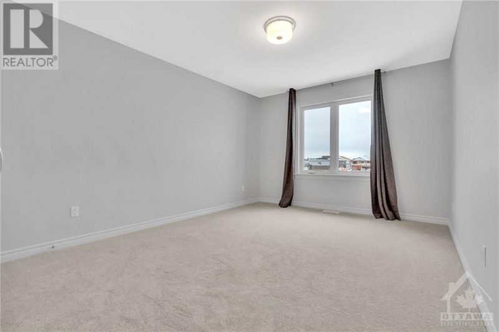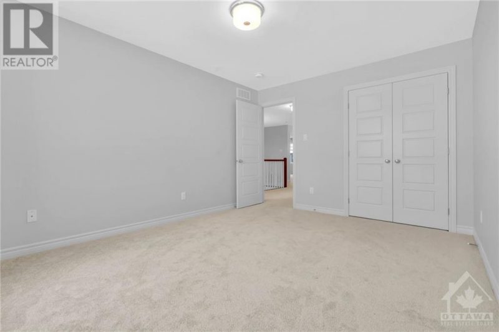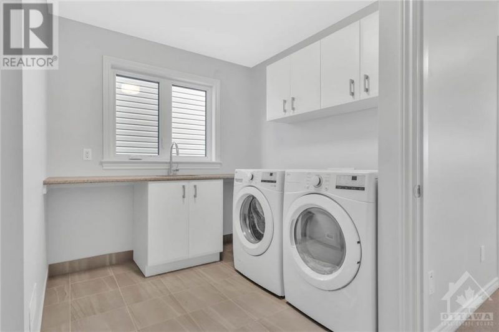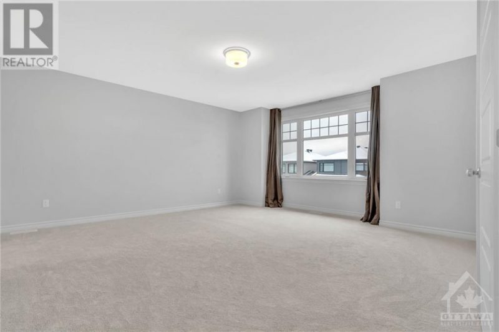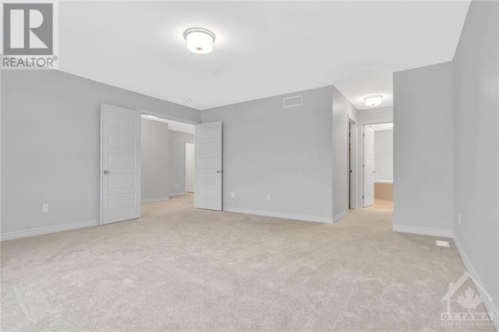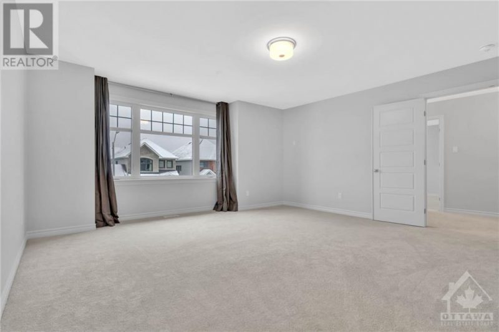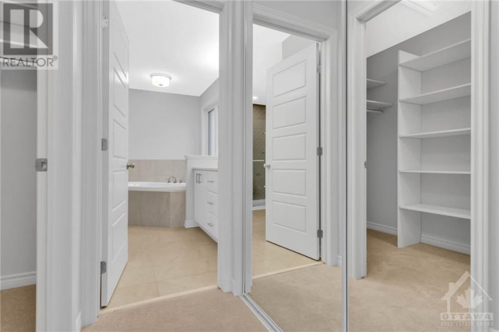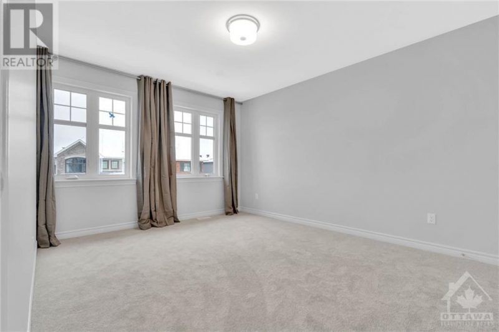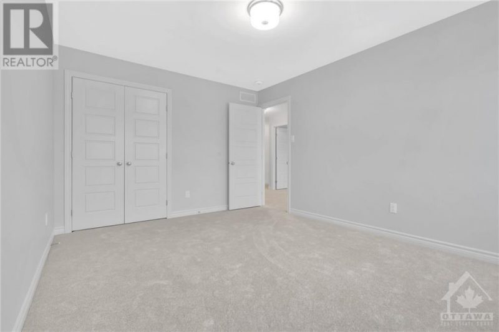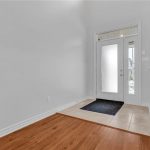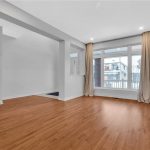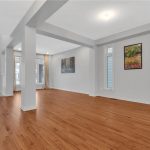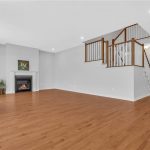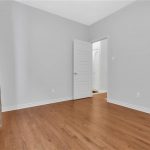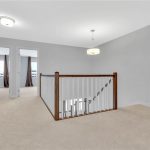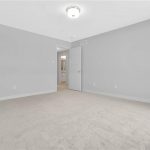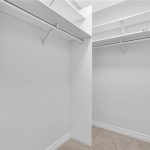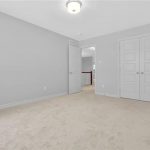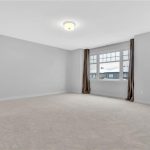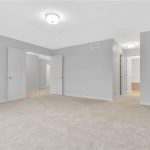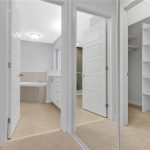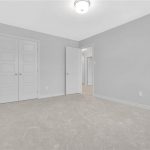696 Moonflower Crescent, Ottawa, Ontario, K1T0X8
Details
- Listing ID: 1326167
- Address: 696 Moonflower Crescent, Ottawa, Ontario K1T0X8
- Neighbourhood: Blossom Park
- Bedrooms: 5
- Full Bathrooms: 4
- Year Built: 2022
- Stories: 2
- Property Type: Single Family
- Heating: Natural Gas
Description
Welcome to this brand new, fully upgraded 3025 sq ft. single family home in Findlay Creek! Great opportunity to live in this highly sought-after Oxford II model by Tamarack homes, situated on a large lot with no rear neighbours & backing on to a future park. This detached home highlights 4 beds + Den, 4 full baths, plenty of natural light, & double car garage. The main level boasts a thoughtfully designed kitchen overlooking the cozy living room with fireplace, separate dining room, & family room. The first floor den is a great space for a home office or doubles as a fifth bedroom with a convenient full bath nearby. The second floor offers 2 large bedrooms with walk-in closets & luxury ensuites, 2 additional bedrooms, a 3 pc bath, & large laundry room. Perfectly located close to desirable schools, transit routes, shopping, & many other nearby amenities. Please submit a rental application, credit check, proof of employment and ID with all offers to lease. *CALL BEFORE IT’S TOO LATE!* (id:22130)
Rooms
| Level | Room | Dimensions |
|---|---|---|
| Second level | 3pc Bathroom | Measurements not available |
| 3pc Ensuite bath | Measurements not available | |
| 4pc Ensuite bath | Measurements not available | |
| Bedroom | 10'11" x 13'9" | |
| Bedroom | 10'11" x 16'10" | |
| Bedroom | 15'9" x 12'0" | |
| Bedroom | 16'0" x 14'2" | |
| Laundry room | Measurements not available | |
| Other | Measurements not available | |
| Other | Measurements not available | |
| Main level | Bedroom | 9'11" x 11'0" |
| Dining room | 11'0" x 12'0" | |
| Eating area | 10'7" x 9'0" | |
| Family room | 22'6" x 15'7" | |
| Kitchen | 10'7" x 13'6" | |
| Living room | 10'3" x 14'5" | |
| Partial bathroom | Measurements not available |
![]()

REALTOR®, REALTORS®, and the REALTOR® logo are certification marks that are owned by REALTOR® Canada Inc. and licensed exclusively to The Canadian Real Estate Association (CREA). These certification marks identify real estate professionals who are members of CREA and who must abide by CREA’s By-Laws, Rules, and the REALTOR® Code. The MLS® trademark and the MLS® logo are owned by CREA and identify the quality of services provided by real estate professionals who are members of CREA.
The information contained on this site is based in whole or in part on information that is provided by members of The Canadian Real Estate Association, who are responsible for its accuracy. CREA reproduces and distributes this information as a service for its members and assumes no responsibility for its accuracy.
This website is operated by a brokerage or salesperson who is a member of The Canadian Real Estate Association.
The listing content on this website is protected by copyright and other laws, and is intended solely for the private, non-commercial use by individuals. Any other reproduction, distribution or use of the content, in whole or in part, is specifically forbidden. The prohibited uses include commercial use, “screen scraping”, “database scraping”, and any other activity intended to collect, store, reorganize or manipulate data on the pages produced by or displayed on this website.



