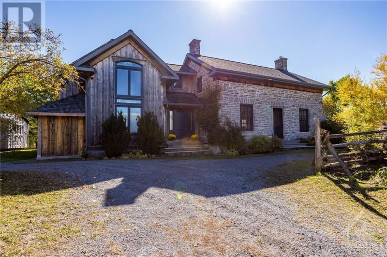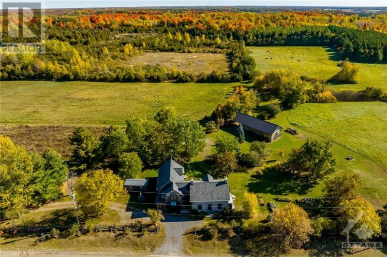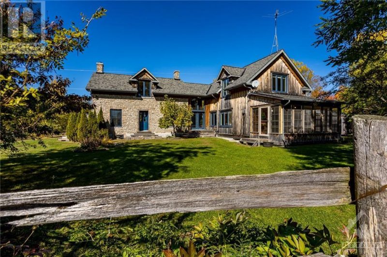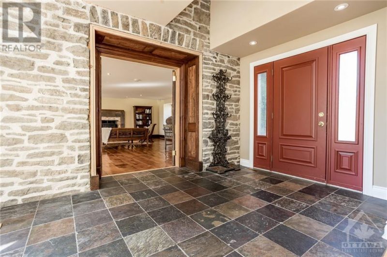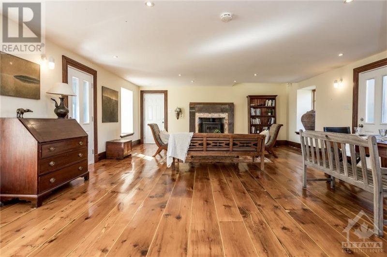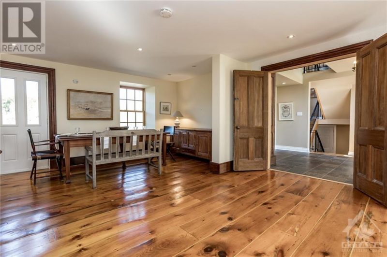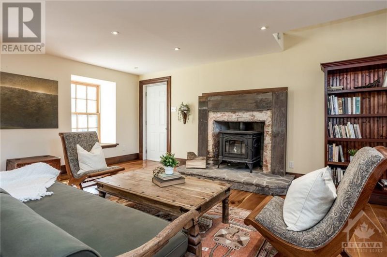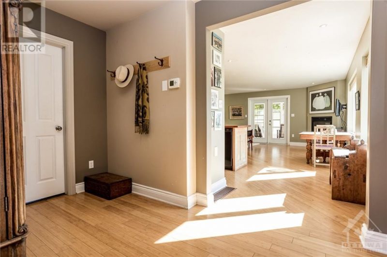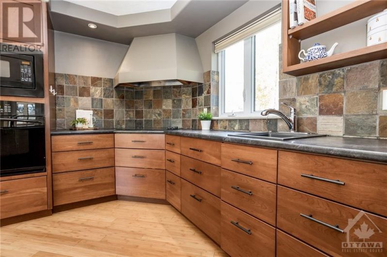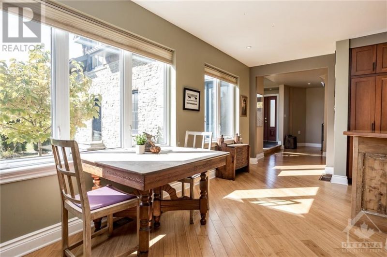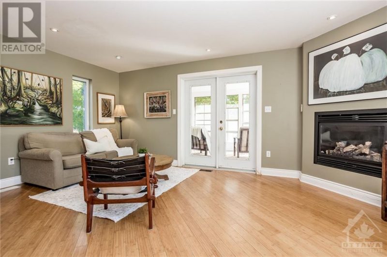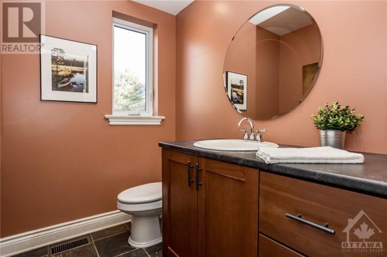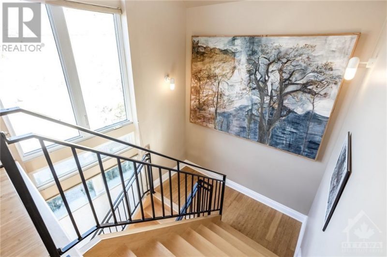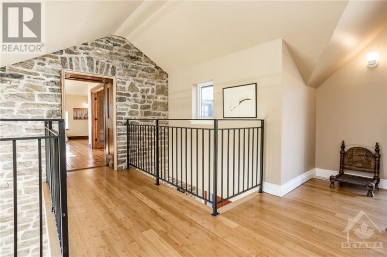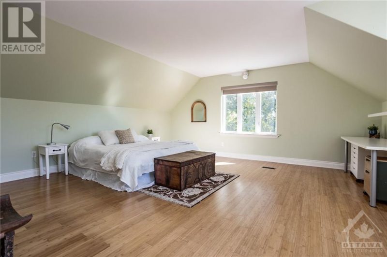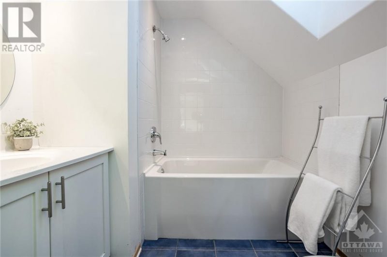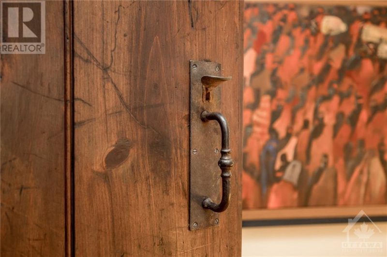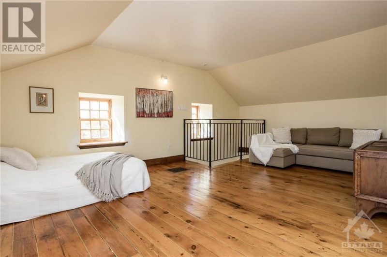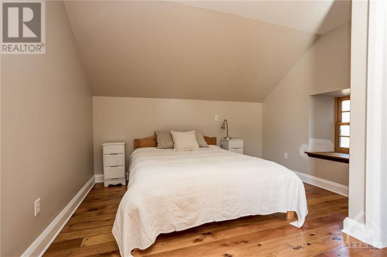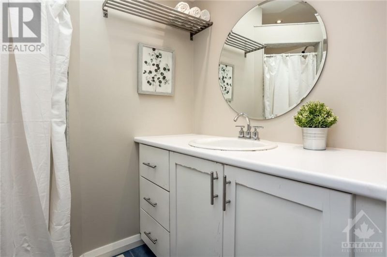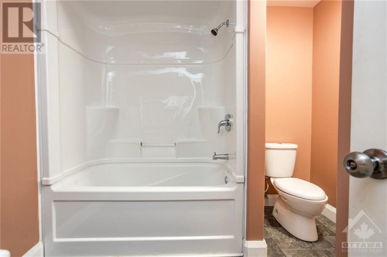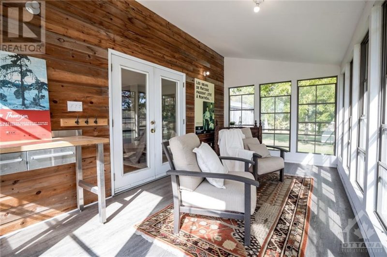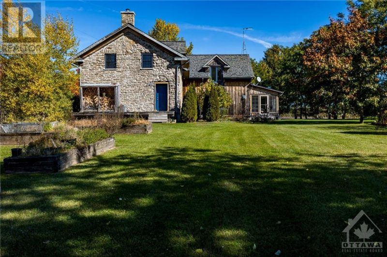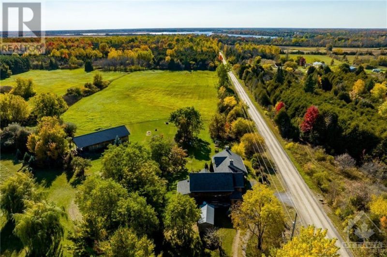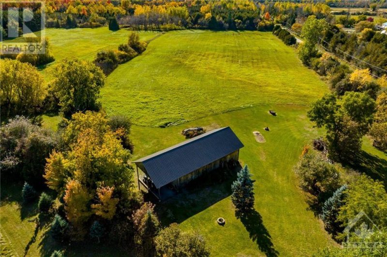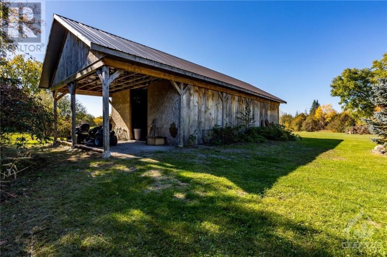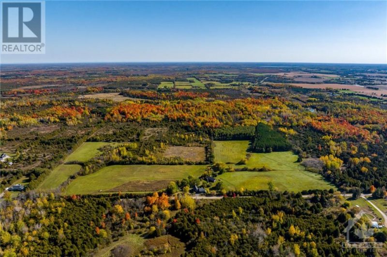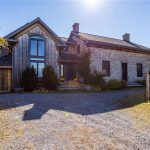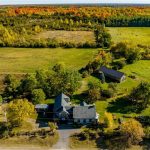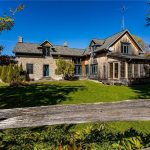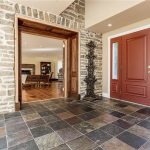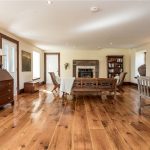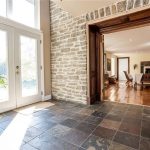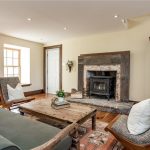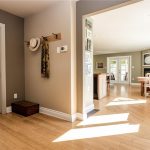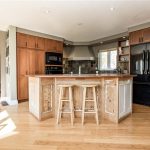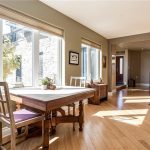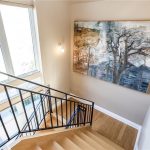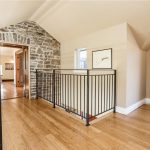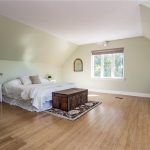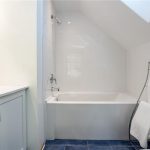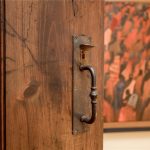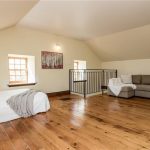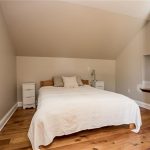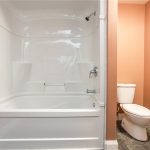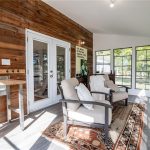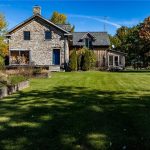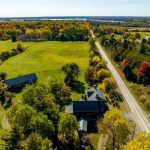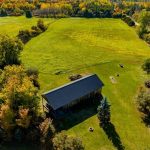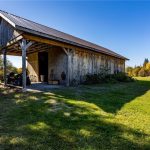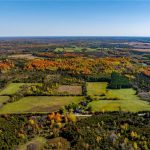710 Corktown Road, Merrickville, Ontario, K0G1N0
Details
- Listing ID: 1316319
- Price: $1,199,000
- Address: 710 Corktown Road, Merrickville, Ontario K0G1N0
- Neighbourhood: Merrickville
- Bedrooms: 3
- Full Bathrooms: 4
- Half Bathrooms: 1
- Year Built: 1840
- Property Type: Single Family
Description
Welcome to 710 Corktown Rd, a gorgeous stone home, circa approx 1840, with addition, set on 85 acres that can only be described as paradise: red/white pine forest, meadows, maple tree forest, former vineyard, & groomed walking/riding trails that weave throughout forest & field! From the grand foyer with exposed stone wall soaring to the 2nd level to the expansive great rm with original wide plank flooring, deep window sills and showpiece fp/woodstove, this home is exceptional! 3 bedrms plus den, 4 bathrms & beautiful kitchen with an island, 2 sinks, hardwood flrs & ample cupboard space; the open concept kitchen area encompasses a family rm with gas fp & eating area with an abundance of natural light. The primary bedrm features walk-in closet, hardwood flrs and ensuite. A large screened-in porch boasts panoramic view of property & large 24’x60′ barn w/ metal roof. This stunning home combined with the exterior oasis represents lifestyle at its best! Ltd Mineral aggregate/Managed Forest. (id:22130)
Rooms
| Level | Room | Dimensions |
|---|---|---|
| Second level | 3pc Bathroom | 4' 7" x 7' |
| 4pc Ensuite bath | 6' 11" x 7' 1" | |
| Bedroom | 11' 10" x 11' 6" | |
| Bedroom | 13' 6" x 20' | |
| Other | 8' x 6' 7" | |
| Primary Bedroom | 18' x 16' 6" | |
| Main level | 2pc Bathroom | 6' 4" x 6' 11" |
| Eating area | 9' x 6' 4" | |
| Enclosed porch | 9' 1" x 18' 4" | |
| Family room/Fireplace | 7' 8" x 17' | |
| Foyer | 13' 8" x 8' | |
| Great room | 25' 9" x 19' 1" | |
| Kitchen | 13' x 12' 1" | |
| Other | 11' 1" x 6' 9" | |
| Lower level | 4pc Bathroom | 7' 9" x 8' 5" |
| Den | 10' 5" x 16' 10" |
![]()

REALTOR®, REALTORS®, and the REALTOR® logo are certification marks that are owned by REALTOR® Canada Inc. and licensed exclusively to The Canadian Real Estate Association (CREA). These certification marks identify real estate professionals who are members of CREA and who must abide by CREA’s By-Laws, Rules, and the REALTOR® Code. The MLS® trademark and the MLS® logo are owned by CREA and identify the quality of services provided by real estate professionals who are members of CREA.
The information contained on this site is based in whole or in part on information that is provided by members of The Canadian Real Estate Association, who are responsible for its accuracy. CREA reproduces and distributes this information as a service for its members and assumes no responsibility for its accuracy.
This website is operated by a brokerage or salesperson who is a member of The Canadian Real Estate Association.
The listing content on this website is protected by copyright and other laws, and is intended solely for the private, non-commercial use by individuals. Any other reproduction, distribution or use of the content, in whole or in part, is specifically forbidden. The prohibited uses include commercial use, “screen scraping”, “database scraping”, and any other activity intended to collect, store, reorganize or manipulate data on the pages produced by or displayed on this website.

