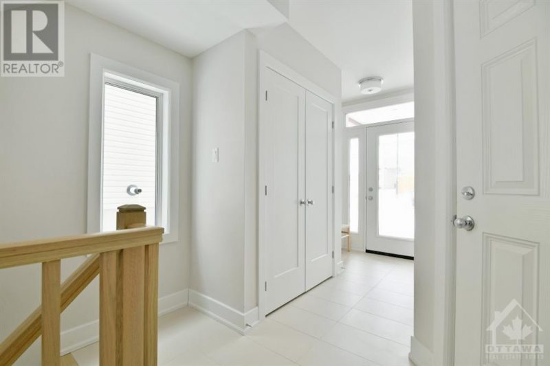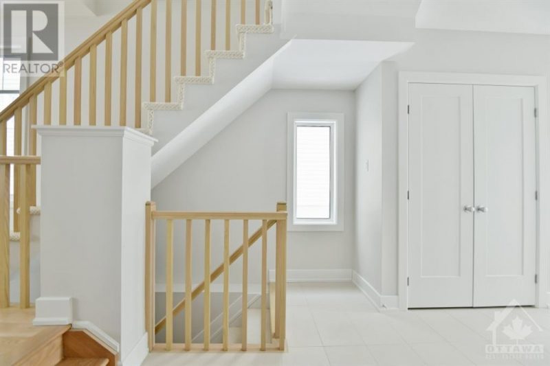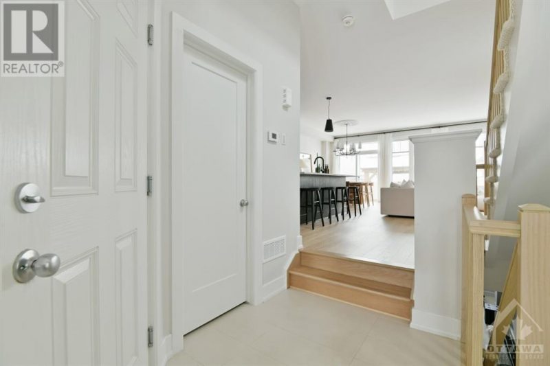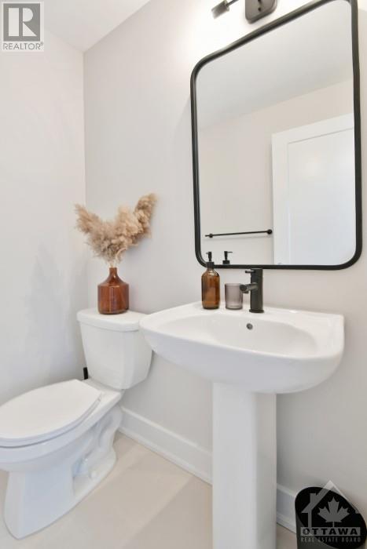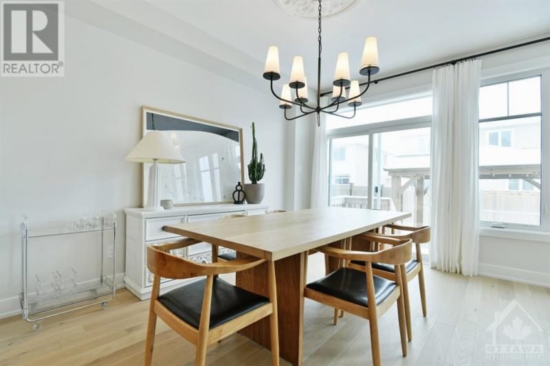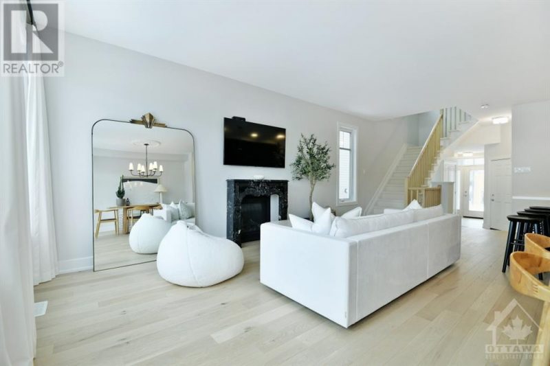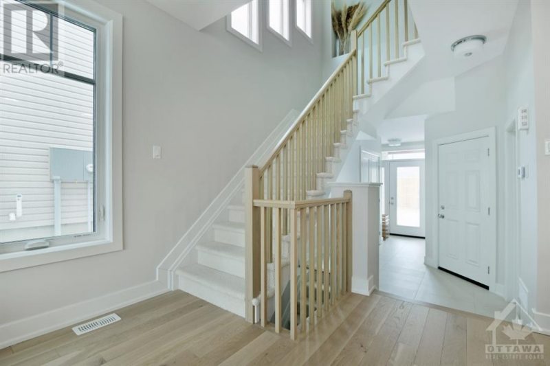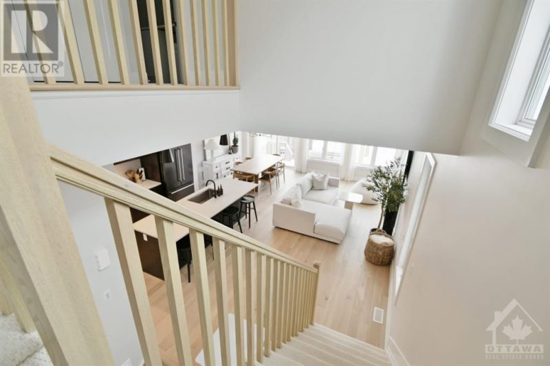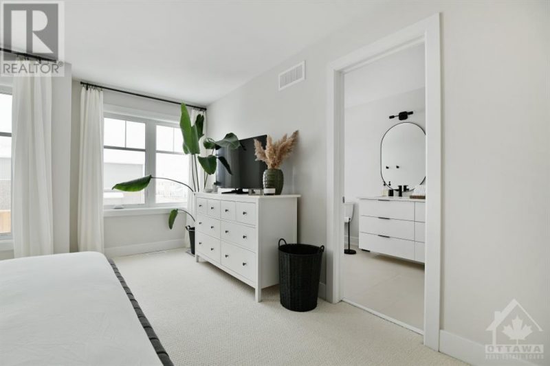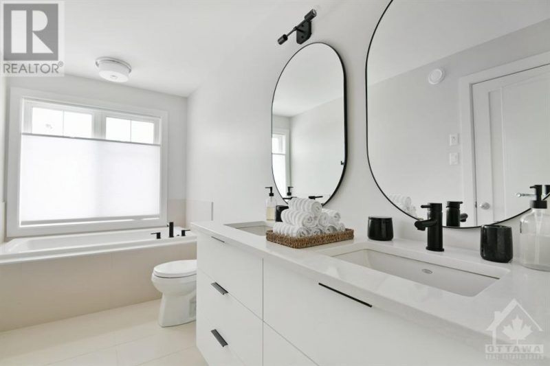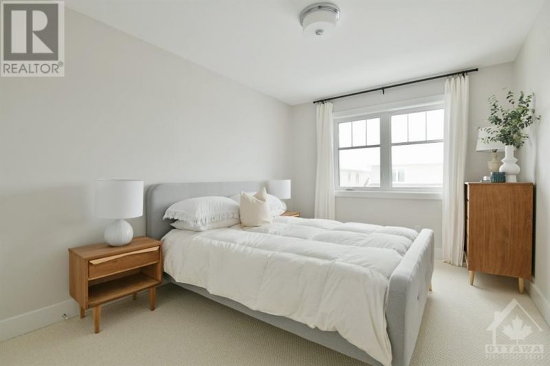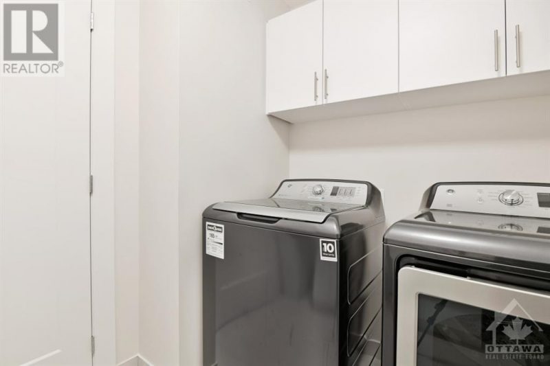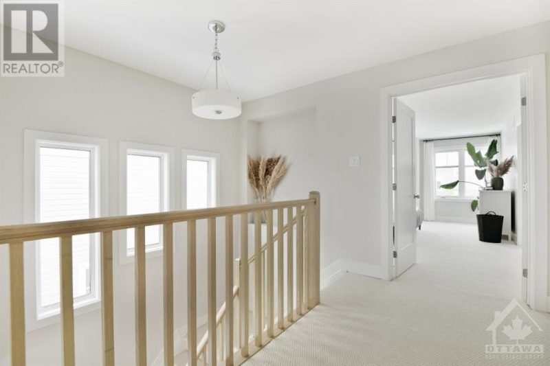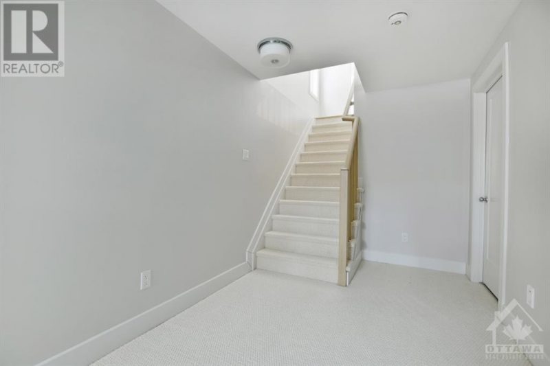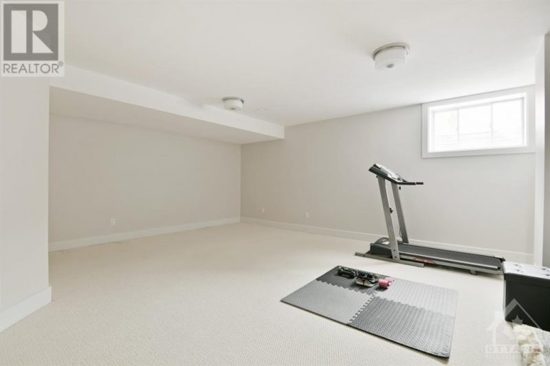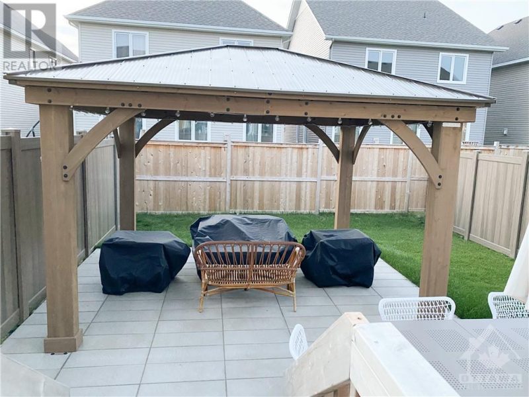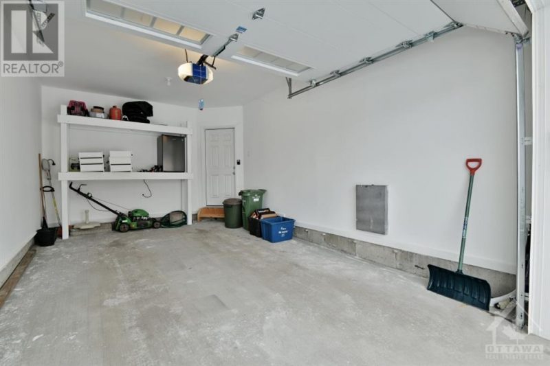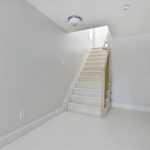713 Cap-diamant Way, Orleans, Ontario, K4A1J6
Details
- Listing ID: 1326579
- Address: 713 Cap-diamant Way, Orleans, Ontario K4A1J6
- Neighbourhood: Cardinal Creek
- Bedrooms: 3
- Full Bathrooms: 3
- Half Bathrooms: 1
- Year Built: 2020
- Stories: 2
- Property Type: Single Family
- Heating: Natural Gas
Description
Beautiful modern end unit townhome located in the lovely neighbourhood of Cardinal Creek ,perfect for retirees or professionals.If you are looking for something aesthetically pleasing and unique, this is it.Built in 2020 this bright and spacious 3 bed and 3 baths with plenty of upgrades such as, light & plumbing fixtures, hardwood, berber carpet, kitchen cabinets & bathroom vanities, ceramic tile, stone counters & backsplash, baseboards & doors and much more.The kitchen invites you with open concept 9′ ceiling, large transom windows with custom curtains ,over size island great for entertaining, walk in pantry, high end appliances.Seating area with gas fireplace.Outside a fenced in Oasis awaits for you, BBQ days and relaxing evenings under oversized gazebo a must.Upper level brings you to your well deserved Spacious Master bed large windows and plenty of natural light, double vanity ensuite with tub and glass shower, large walk-in closet.2 add bed and bath, full laundry room. A must see (id:22130)
Rooms
| Level | Room | Dimensions |
|---|---|---|
| Second level | 3pc Bathroom | Measurements not available |
| 4pc Ensuite bath | Measurements not available | |
| Bedroom | 13'3" x 9'0" | |
| Bedroom | 13'5" x 9'9" | |
| Bedroom | 18'6" x 12'4" | |
| Laundry room | Measurements not available | |
| Other | Measurements not available | |
| Main level | 2pc Bathroom | Measurements not available |
| Dining room | 13'5" x 10'0" | |
| Kitchen | 12'0" x 10'0" | |
| Living room/Fireplace | Measurements not available | |
| Pantry | Measurements not available | |
| Basement | Family room | 24'0" x 18'0" |
| Utility room | Measurements not available |
![]()

REALTOR®, REALTORS®, and the REALTOR® logo are certification marks that are owned by REALTOR® Canada Inc. and licensed exclusively to The Canadian Real Estate Association (CREA). These certification marks identify real estate professionals who are members of CREA and who must abide by CREA’s By-Laws, Rules, and the REALTOR® Code. The MLS® trademark and the MLS® logo are owned by CREA and identify the quality of services provided by real estate professionals who are members of CREA.
The information contained on this site is based in whole or in part on information that is provided by members of The Canadian Real Estate Association, who are responsible for its accuracy. CREA reproduces and distributes this information as a service for its members and assumes no responsibility for its accuracy.
This website is operated by a brokerage or salesperson who is a member of The Canadian Real Estate Association.
The listing content on this website is protected by copyright and other laws, and is intended solely for the private, non-commercial use by individuals. Any other reproduction, distribution or use of the content, in whole or in part, is specifically forbidden. The prohibited uses include commercial use, “screen scraping”, “database scraping”, and any other activity intended to collect, store, reorganize or manipulate data on the pages produced by or displayed on this website.


