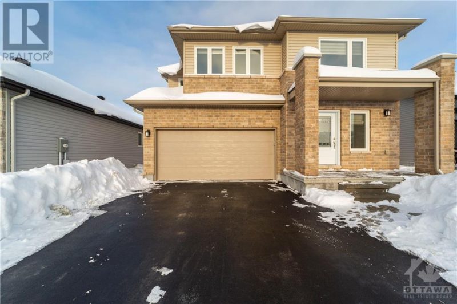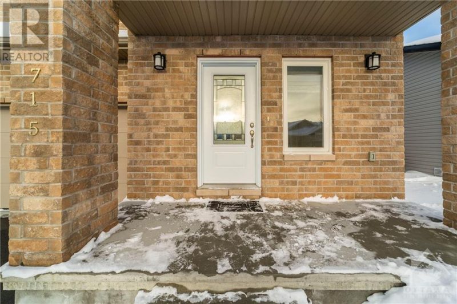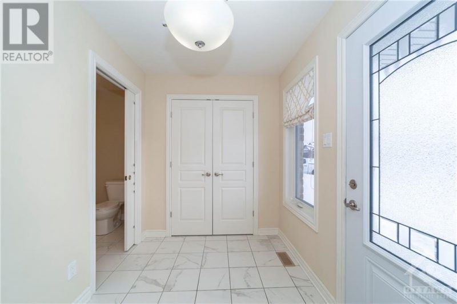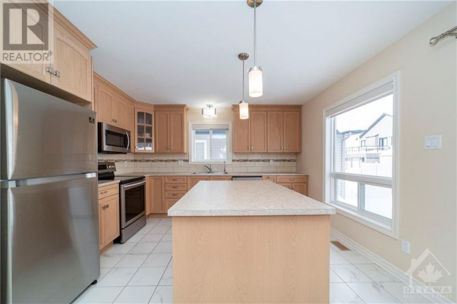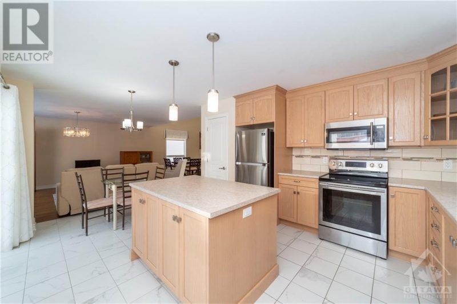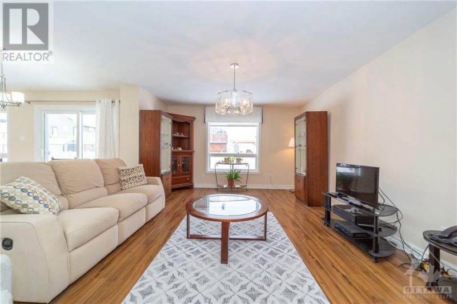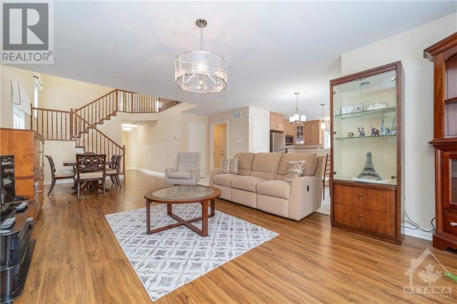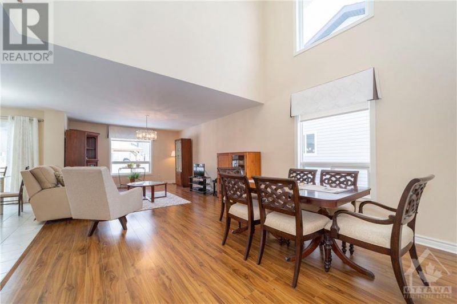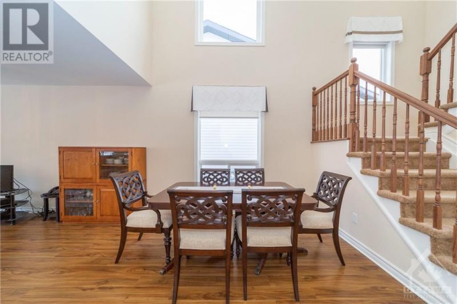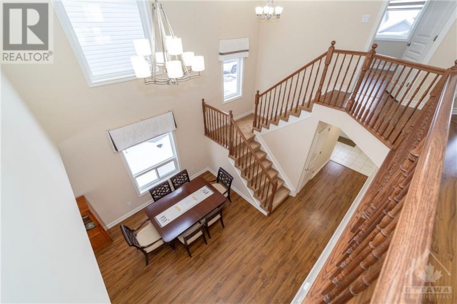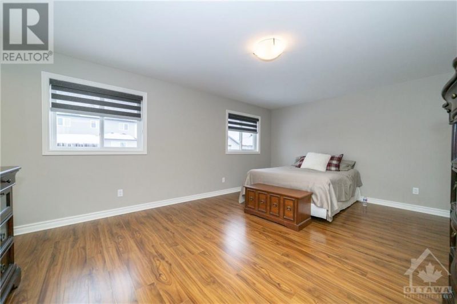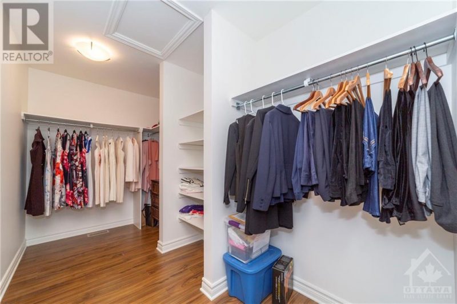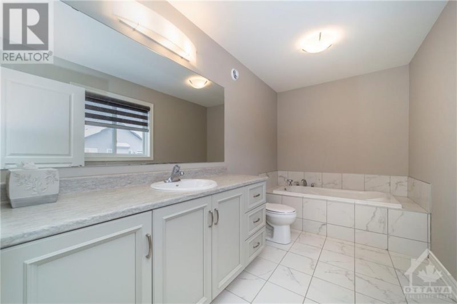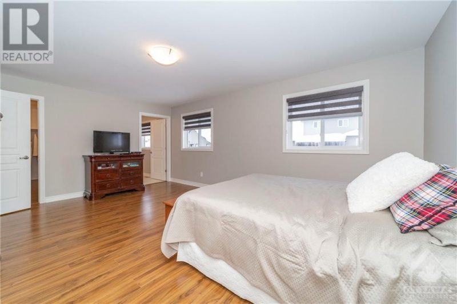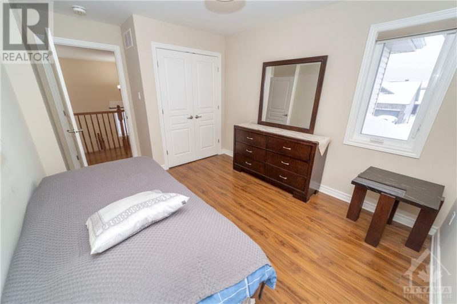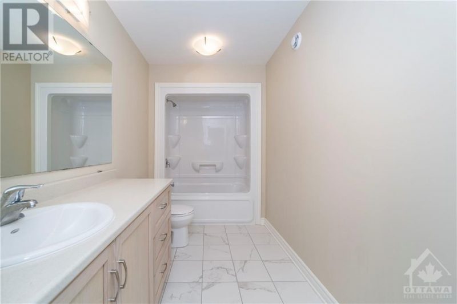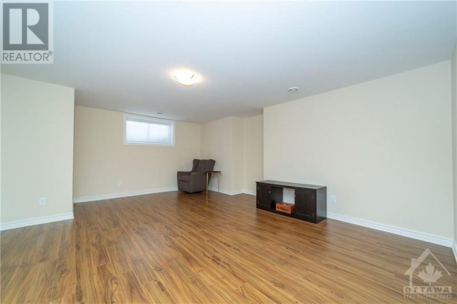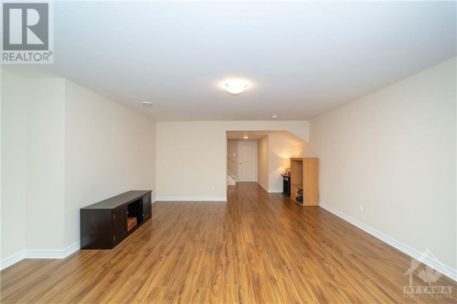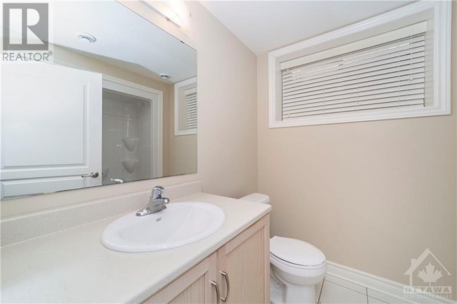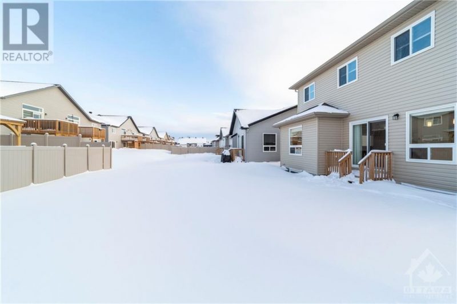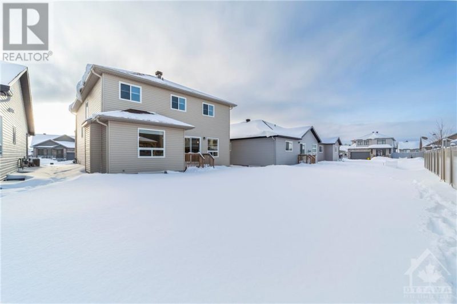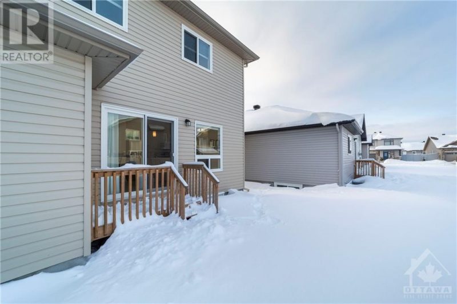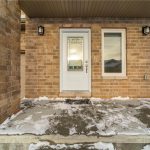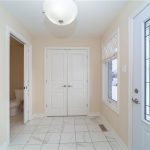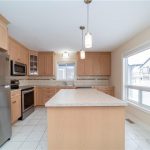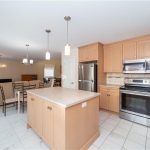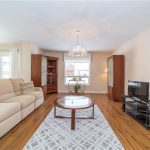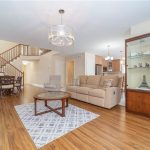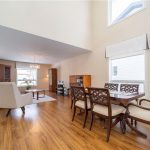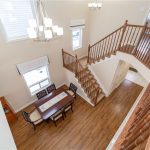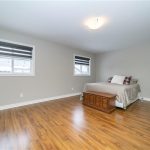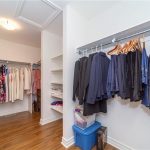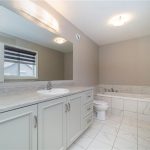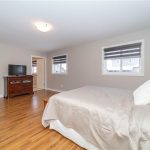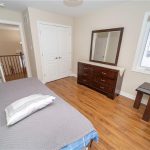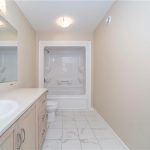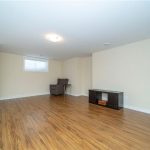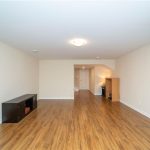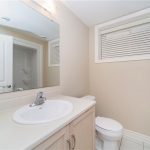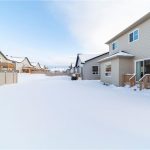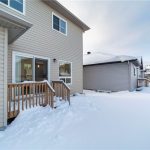715 Mccabe Street, Almonte, Ontario, K0A1A0
Details
- Listing ID: 1330246
- Price: $799,900
- Address: 715 Mccabe Street, Almonte, Ontario K0A1A0
- Neighbourhood: Mill Run
- Bedrooms: 4
- Full Bathrooms: 4
- Half Bathrooms: 1
- Year Built: 2019
- Stories: 2
- Property Type: Single Family
- Heating: Natural Gas
Description
Located in the sought-after community of Mill Run in beautiful Almonte, this rarely offered 2-storey Heritage Model by Neilcorp Homes boasts 2076 square feet above ground plus the finished basement and will not disappoint! Amazing open-concept floor plan includes a large eat-in kitchen with island and pantry, ample living room, and a beautiful formal dining area open to above! Convenient main floor Laundry. Upstairs hosts an expansive Primary suite with large walk-in closet, a generous ensuite bath with soaker tub, lovely main bath and 3 additional good sized bedrooms. The lower level features a large rec room, the 4th full bath, and 2 storage rooms. Full 2-car garage and parking for 4 in the driveway. Generous sized yard awaiting your ideal landscaping design. Walking distance to grocery stores, parks, walking paths, schools and other shopping, dining, and recreation. Offers to be presented Feb 27 at 7pm, however Seller reserves the right to review and may accept pre-emptive offers. (id:22130)
Rooms
| Level | Room | Dimensions |
|---|---|---|
| Second level | 3pc Ensuite bath | 12'3" x 6'4" |
| 4pc Bathroom | 13'5" x 5'10" | |
| Bedroom | 10'5" x 9'9" | |
| Bedroom | 11'4" x 9'10" | |
| Bedroom | 12'8" x 10'10" | |
| Other | 12'3" x 6'4" | |
| Primary Bedroom | 18'5" x 13'0" | |
| Main level | Dining room | 10'0" x 8'3" |
| Foyer | 10'5" x 6'6" | |
| Kitchen | 18'4" x 12'8" | |
| Laundry room | 13'10" x 5'10" | |
| Living room | 17'8" x 12'8" | |
| Partial bathroom | 8'3" x 4'0" | |
| Basement | 4pc Bathroom | 7'10" x 6'5" |
| Recreation room | 22'6" x 14'7" | |
| Storage | 11'8" x 10'9" | |
| Utility room | 18'0" x 14'9" |
![]()

REALTOR®, REALTORS®, and the REALTOR® logo are certification marks that are owned by REALTOR® Canada Inc. and licensed exclusively to The Canadian Real Estate Association (CREA). These certification marks identify real estate professionals who are members of CREA and who must abide by CREA’s By-Laws, Rules, and the REALTOR® Code. The MLS® trademark and the MLS® logo are owned by CREA and identify the quality of services provided by real estate professionals who are members of CREA.
The information contained on this site is based in whole or in part on information that is provided by members of The Canadian Real Estate Association, who are responsible for its accuracy. CREA reproduces and distributes this information as a service for its members and assumes no responsibility for its accuracy.
This website is operated by a brokerage or salesperson who is a member of The Canadian Real Estate Association.
The listing content on this website is protected by copyright and other laws, and is intended solely for the private, non-commercial use by individuals. Any other reproduction, distribution or use of the content, in whole or in part, is specifically forbidden. The prohibited uses include commercial use, “screen scraping”, “database scraping”, and any other activity intended to collect, store, reorganize or manipulate data on the pages produced by or displayed on this website.

