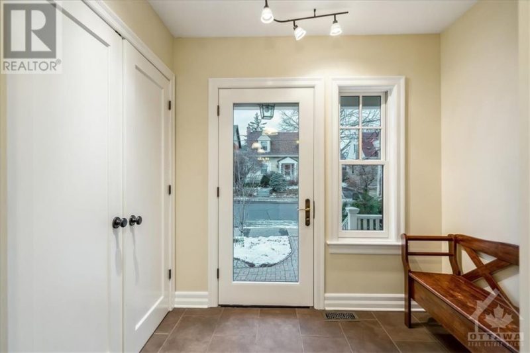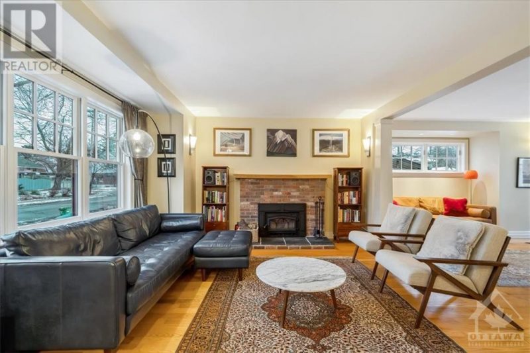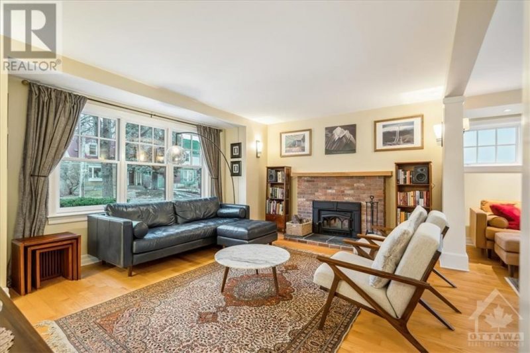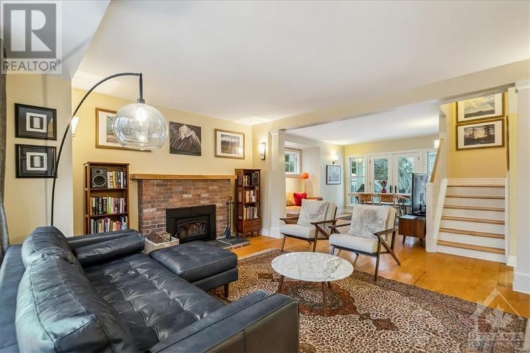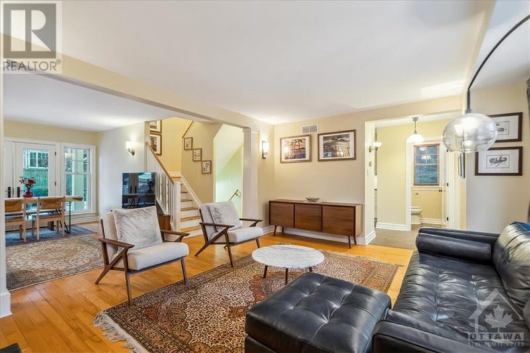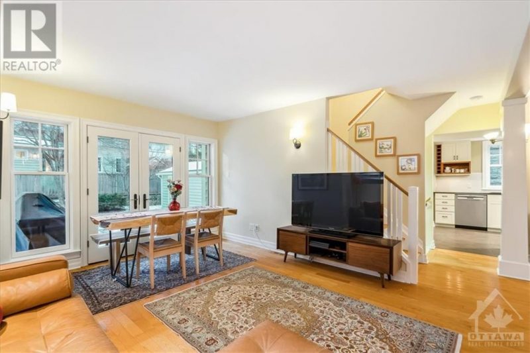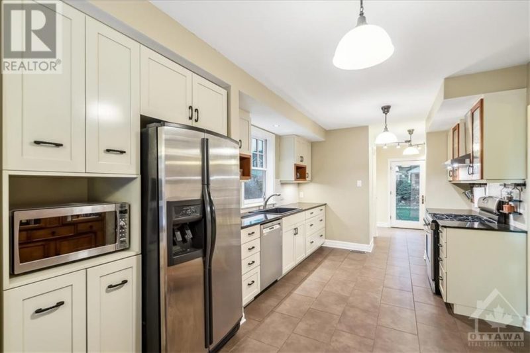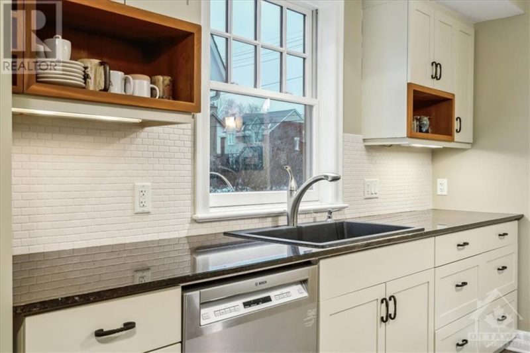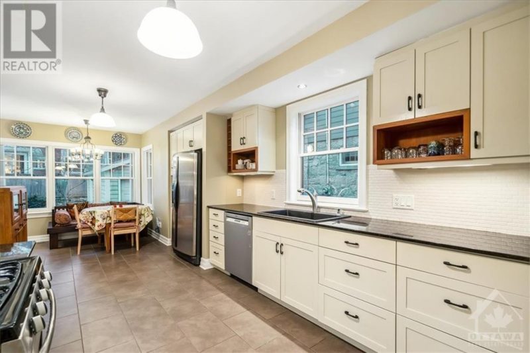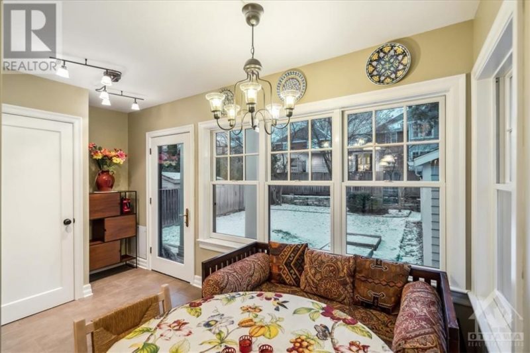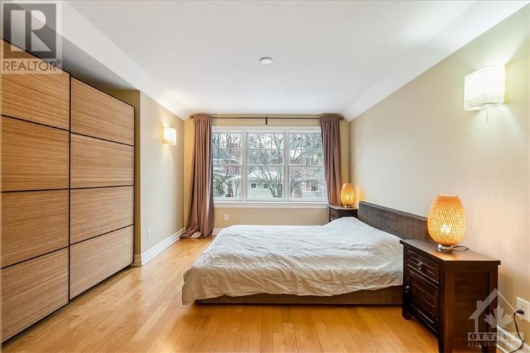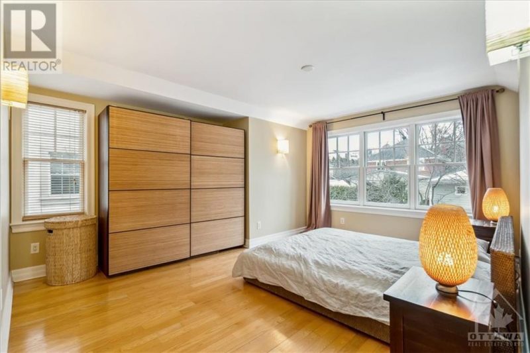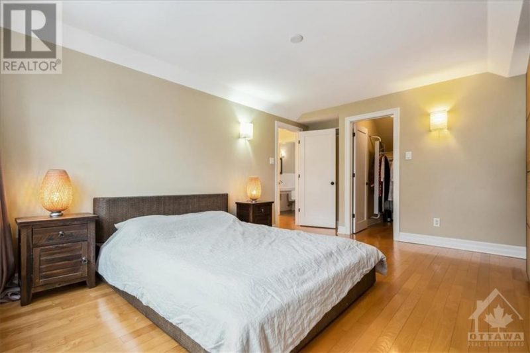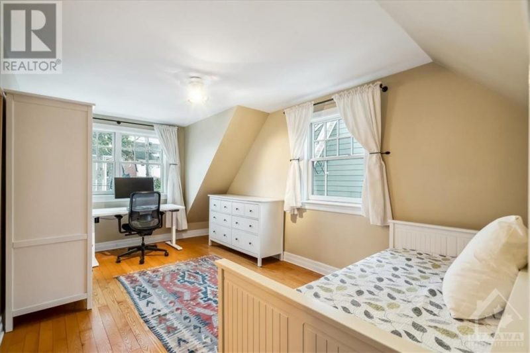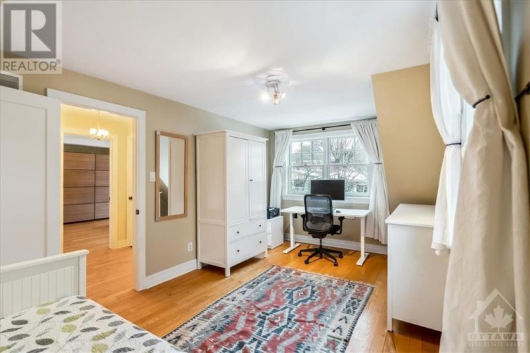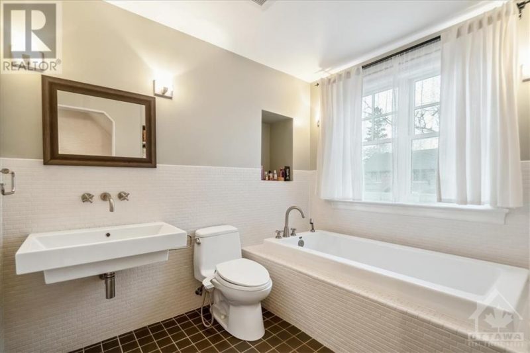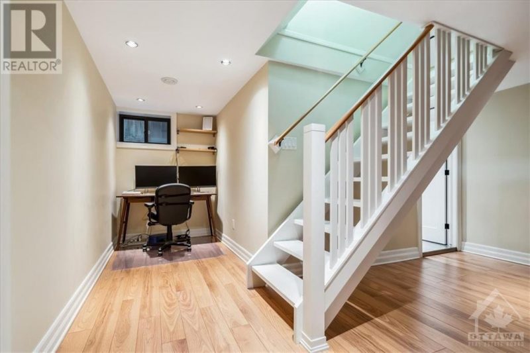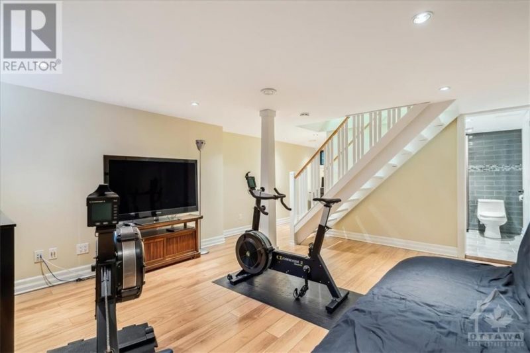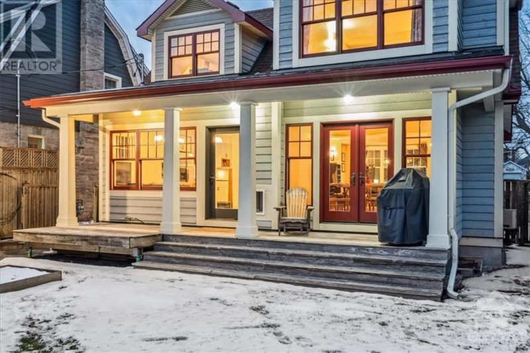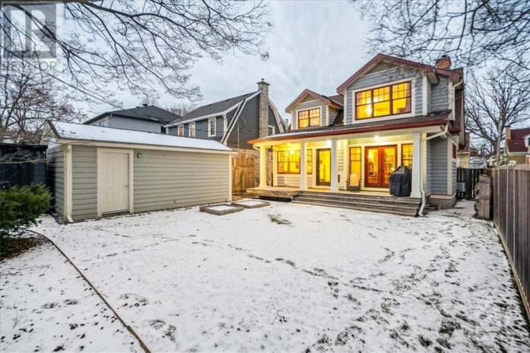80 Kenilworth Street, Ottawa, Ontario, K1Y3Y7
Details
- Listing ID: 1324614
- Price: $1,400,000
- Address: 80 Kenilworth Street, Ottawa, Ontario K1Y3Y7
- Neighbourhood: Civic Hospital
- Bedrooms: 2
- Full Bathrooms: 3
- Half Bathrooms: 1
- Year Built: 2007
- Stories: 2
- Property Type: Single Family
- Heating: Natural Gas
Description
Completely rebuilt in 2007, this impressive Arts & Crafts style home is located in the prestigious & convenient Civic Hospital neighbourhood, steps to the hospital campus and a short walk to Wellington Street, & the Parkdale Market. The charming stone pathway leads you to the covered front entrance and the pathway is lined with lush gardens. Inside, the bright and airy floor plan is larger than one would expect. A convenient powder room is conveniently and well located to the right of the front entrance. The chef’s kitchen is appointed with granite countertops, extensive custom-built cabinets, radiant flooring & a quiet eating area. The cozy living room features a cast-iron fireplace and the adjacent Dining room doubles as a family room with French doors that open to the covered deck & landscaped backyard. Hardwood floors continue to the 2nd level all throughout the 2 notably large bedrooms + WIC. A finished lower level boasts a rec room, an updated full bath, and a quiet office nook. (id:22130)
Rooms
| Level | Room | Dimensions |
|---|---|---|
| Second level | 4pc Bathroom | 8'7" x 6'8" |
| Bedroom | 16'6" x 10'0" | |
| Other | 8'7" x 6'8" | |
| Primary Bedroom | 14'10" x 10'6" | |
| Main level | 2pc Bathroom | Measurements not available |
| Dining room | 14'9" x 13'3" | |
| Eating area | 12'1" x 5'11" | |
| Foyer | 7'11" x 5'0" | |
| Kitchen | 15'8" x 10'0" | |
| Living room | 16'9" x 13'0" | |
| Basement | 3pc Bathroom | 8'2" x 6'11" |
| Office | 16'6" x 10'0" | |
| Recreation room | 16'5" x 13'10" | |
| Storage | Measurements not available |
![]()

REALTOR®, REALTORS®, and the REALTOR® logo are certification marks that are owned by REALTOR® Canada Inc. and licensed exclusively to The Canadian Real Estate Association (CREA). These certification marks identify real estate professionals who are members of CREA and who must abide by CREA’s By-Laws, Rules, and the REALTOR® Code. The MLS® trademark and the MLS® logo are owned by CREA and identify the quality of services provided by real estate professionals who are members of CREA.
The information contained on this site is based in whole or in part on information that is provided by members of The Canadian Real Estate Association, who are responsible for its accuracy. CREA reproduces and distributes this information as a service for its members and assumes no responsibility for its accuracy.
This website is operated by a brokerage or salesperson who is a member of The Canadian Real Estate Association.
The listing content on this website is protected by copyright and other laws, and is intended solely for the private, non-commercial use by individuals. Any other reproduction, distribution or use of the content, in whole or in part, is specifically forbidden. The prohibited uses include commercial use, “screen scraping”, “database scraping”, and any other activity intended to collect, store, reorganize or manipulate data on the pages produced by or displayed on this website.


