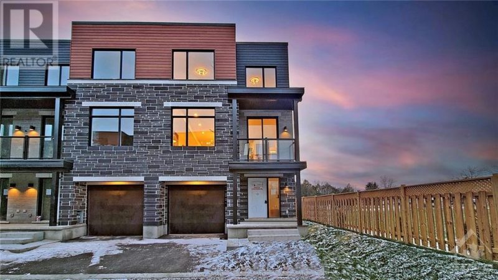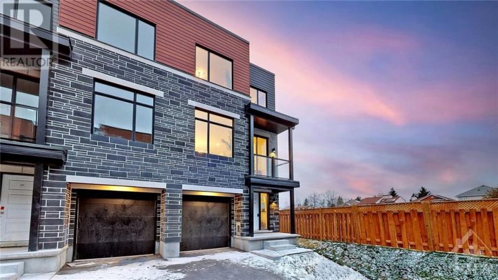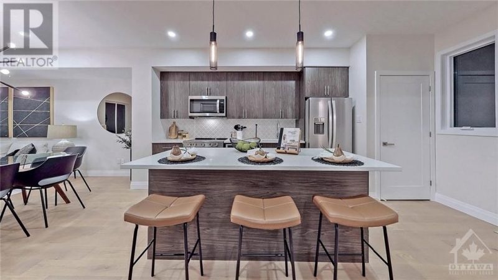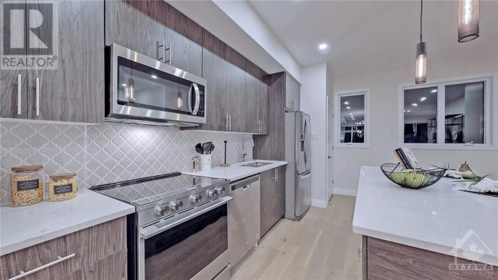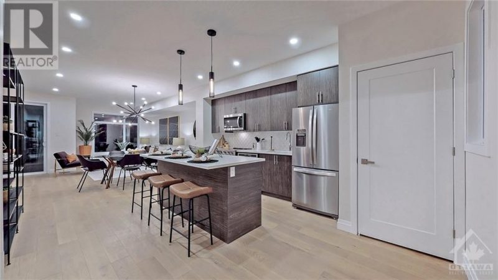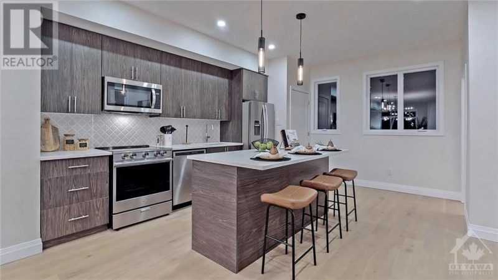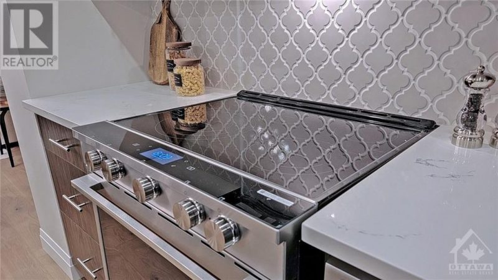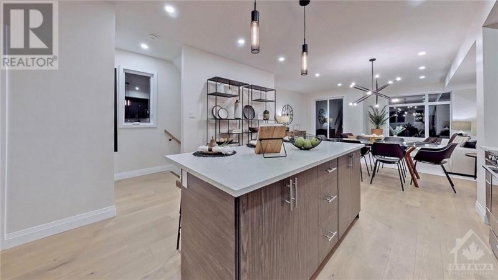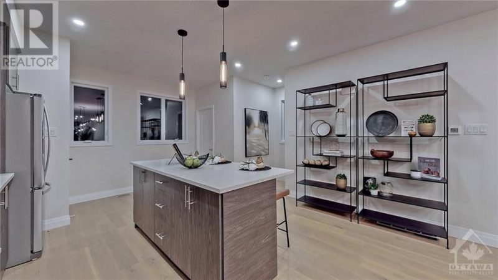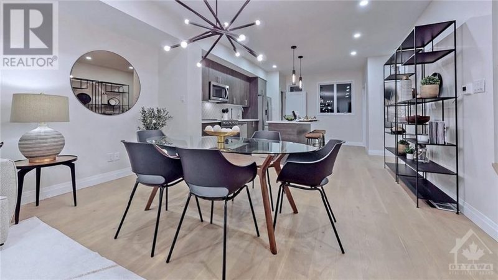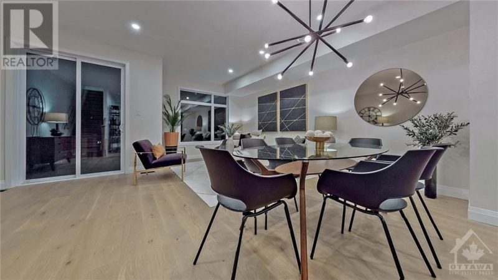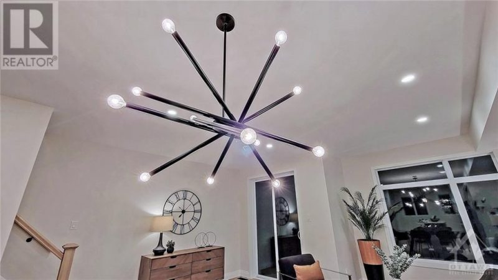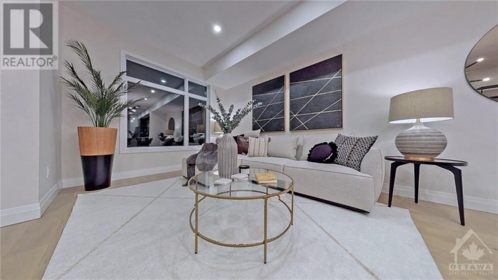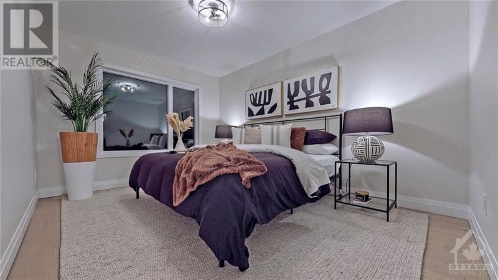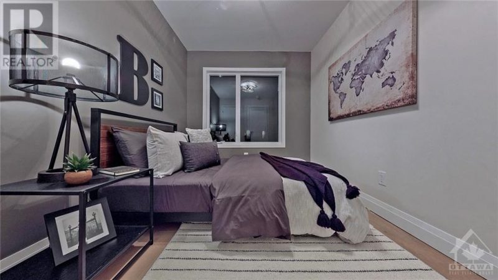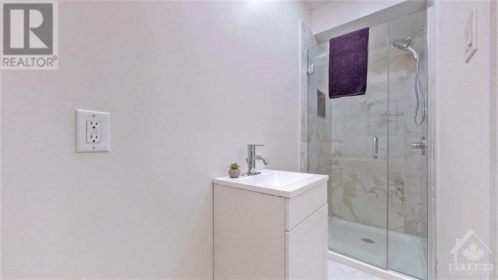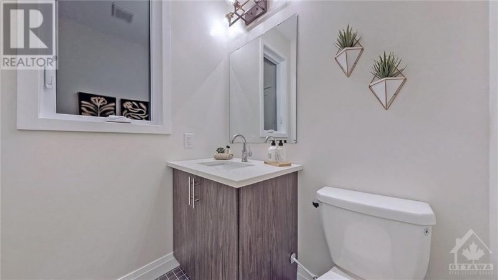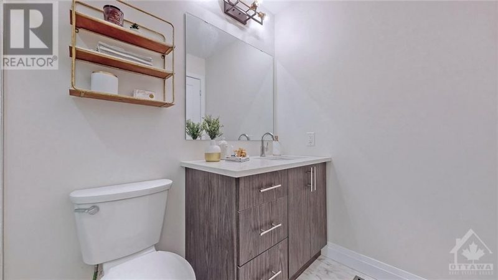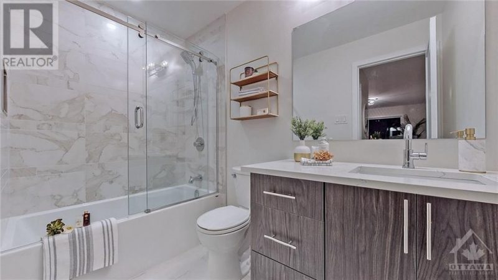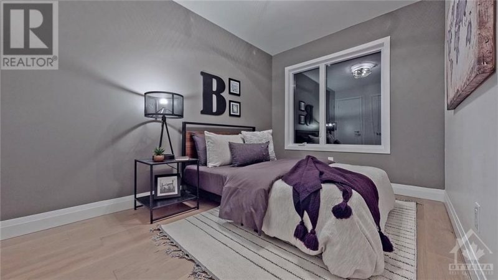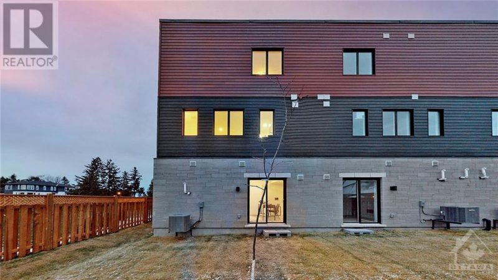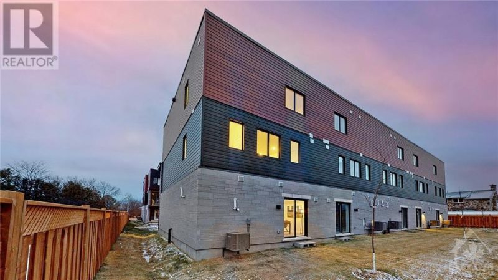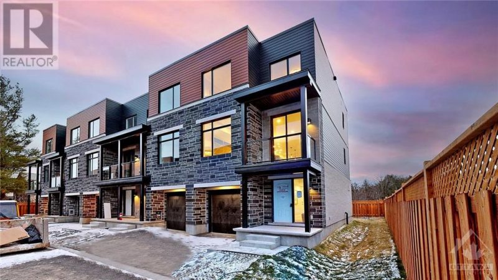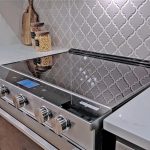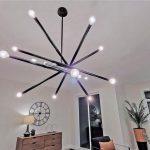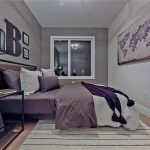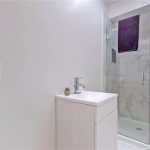817 Star Private, Ottawa, Ontario, K2L1W2
Details
- Listing ID: 1328514
- Price: $799,900
- Address: 817 Star Private, Ottawa, Ontario K2L1W2
- Neighbourhood: Hazeldean
- Bedrooms: 4
- Full Bathrooms: 4
- Half Bathrooms: 1
- Year Built: 2022
- Stories: 3
- Property Type: Single Family
- Heating: Natural Gas
Description
Practically brand new and absolutely stunning! Less than 1-year old, this townhome in convenient Hazeldean is calling you! Live in modern luxury with premium finishes, hardwood & ceramic throughout, quartz countertops & high-end appliances. Features 4 bedrooms, 2 with ensuite baths and 2 additional baths. This home is open concept & light filled. Enjoy hosting while maintaining privacy with over 1800 sq.ft. The kitchen is a chef’s dream with a giant island & bar seating. The combined living/dining is spacious & well laid out, with a balcony. The primary bedroom is grand with a walk-in closet, ensuite bathroom & an oversized window. Set on a dead-end street, beside a park, this home is quiet & peaceful, yet still close to everything. Steps from the mall, Farmboy, pubs & even Dairy Queen. Fall in love with this popular, family-friendly area. Freehold with association fee for road maintenance. To be sever onto an individual lot. Taxes are estimated, the property is not yet assessed. (id:22130)
Rooms
| Level | Room | Dimensions |
|---|---|---|
| Third level | 3pc Bathroom | 7'11" x 5'0" |
| 3pc Ensuite bath | 8'8" x 4'11" | |
| Bedroom | 10'0" x 9'10" | |
| Bedroom | 8'0" x 11'2" | |
| Primary Bedroom | 10'2" x 13'8" | |
| Second level | Kitchen | 18'0" x 17'11" |
| Living room/Dining room | 18'8" x 18'6" | |
| Main level | 3pc Ensuite bath | 10'9" x 2'11" |
| Bedroom | 11'2" x 9'6" | |
| Foyer | 7'1" x 26'10" |
![]()

REALTOR®, REALTORS®, and the REALTOR® logo are certification marks that are owned by REALTOR® Canada Inc. and licensed exclusively to The Canadian Real Estate Association (CREA). These certification marks identify real estate professionals who are members of CREA and who must abide by CREA’s By-Laws, Rules, and the REALTOR® Code. The MLS® trademark and the MLS® logo are owned by CREA and identify the quality of services provided by real estate professionals who are members of CREA.
The information contained on this site is based in whole or in part on information that is provided by members of The Canadian Real Estate Association, who are responsible for its accuracy. CREA reproduces and distributes this information as a service for its members and assumes no responsibility for its accuracy.
This website is operated by a brokerage or salesperson who is a member of The Canadian Real Estate Association.
The listing content on this website is protected by copyright and other laws, and is intended solely for the private, non-commercial use by individuals. Any other reproduction, distribution or use of the content, in whole or in part, is specifically forbidden. The prohibited uses include commercial use, “screen scraping”, “database scraping”, and any other activity intended to collect, store, reorganize or manipulate data on the pages produced by or displayed on this website.

