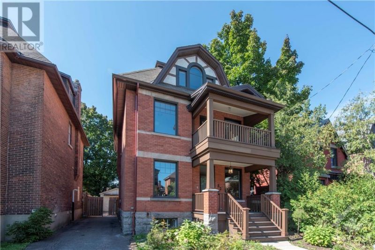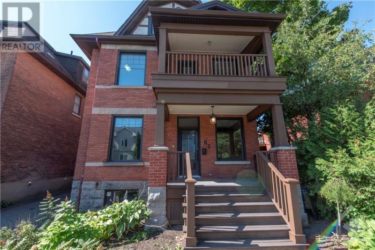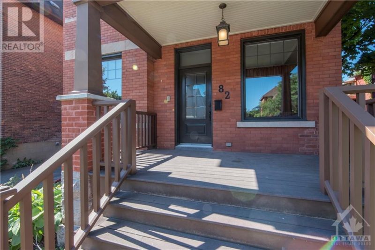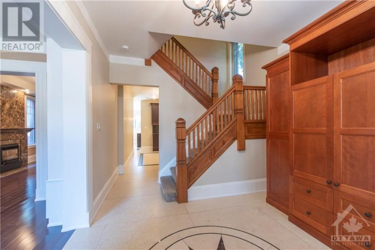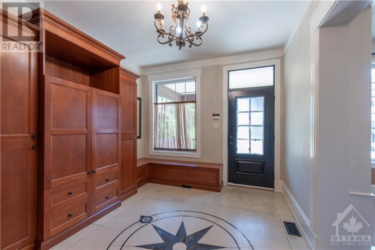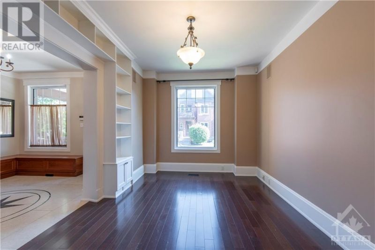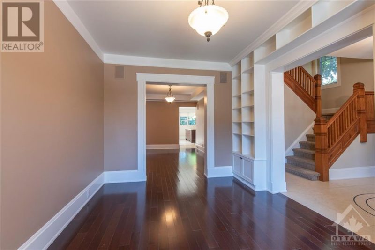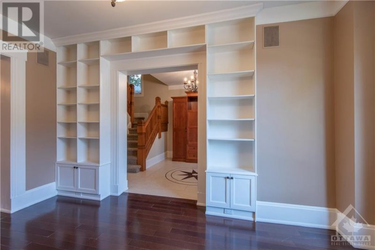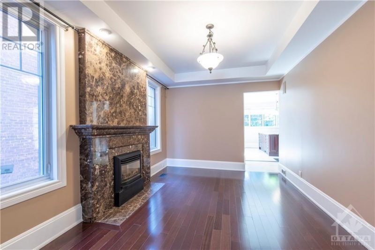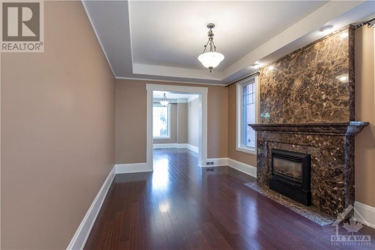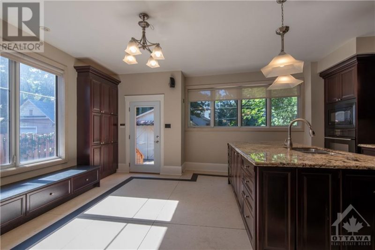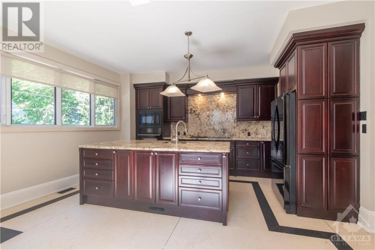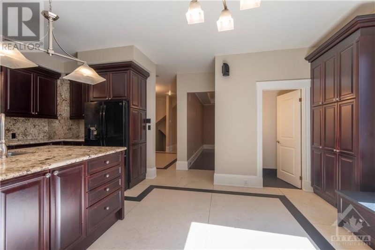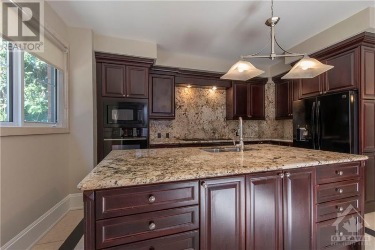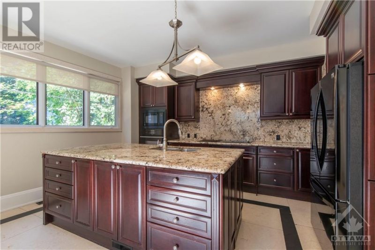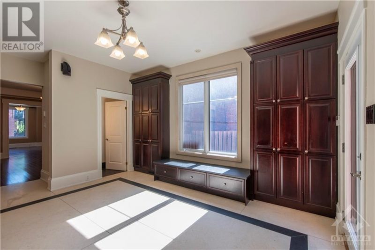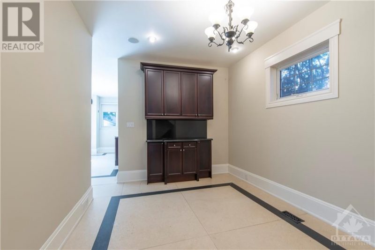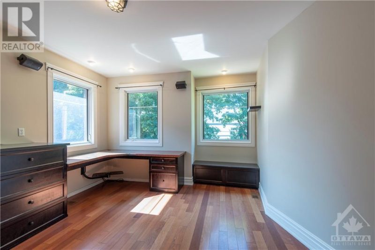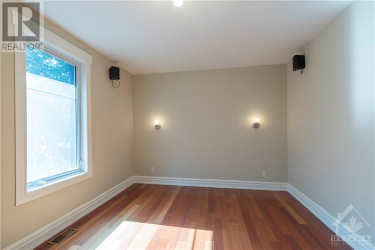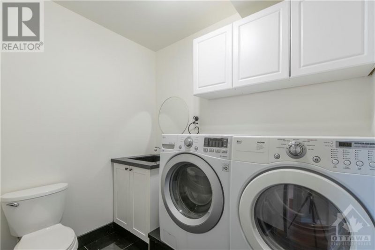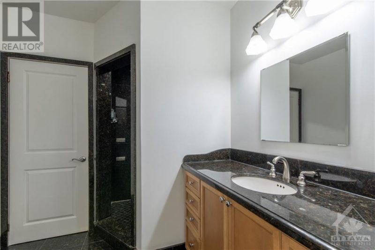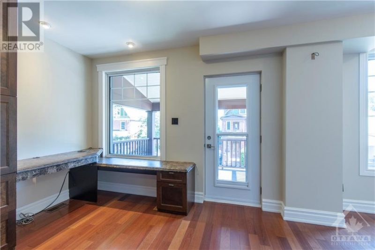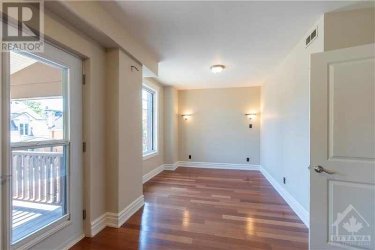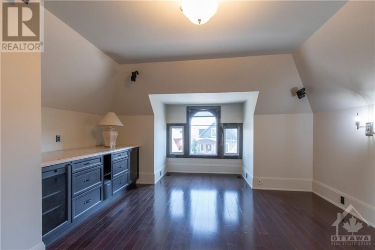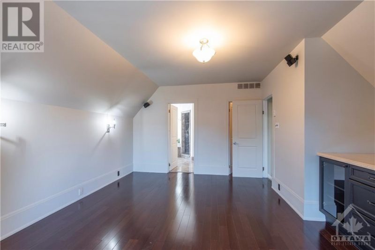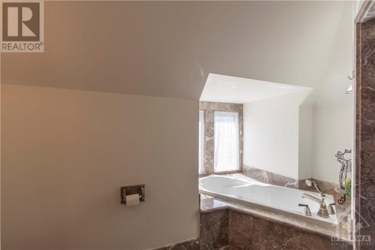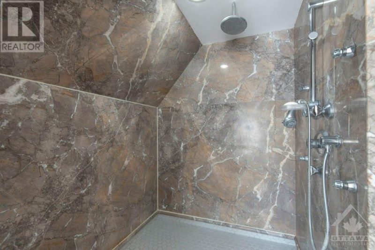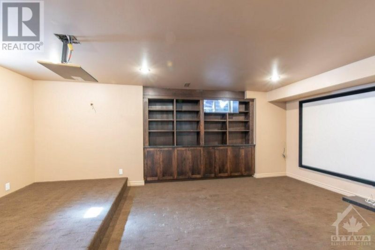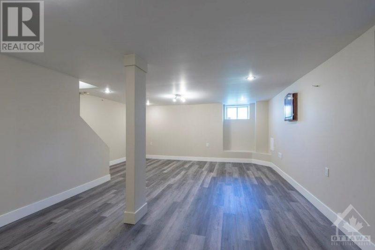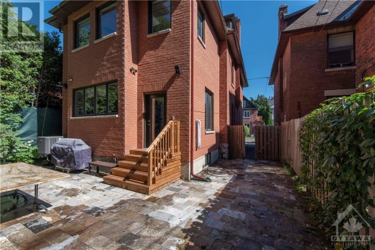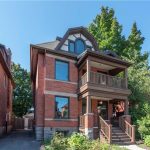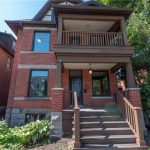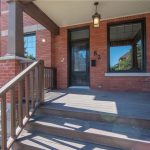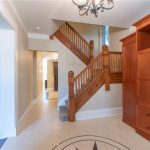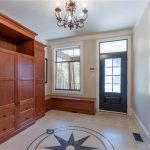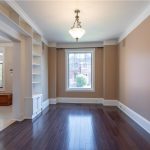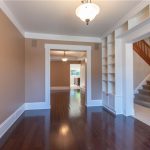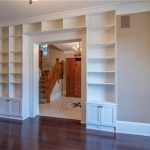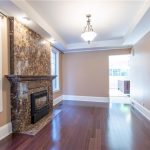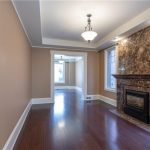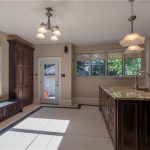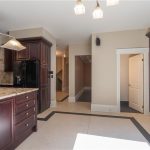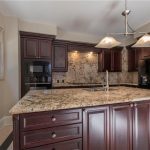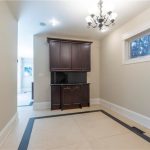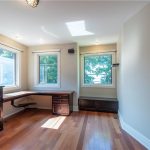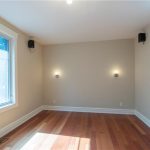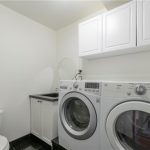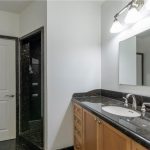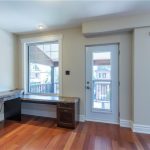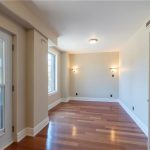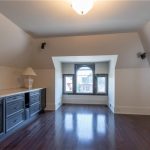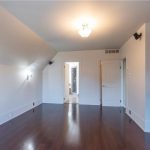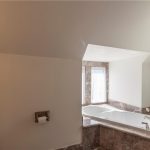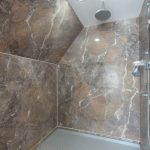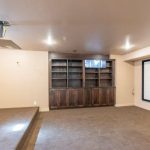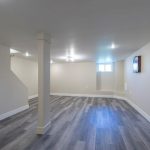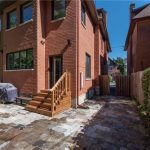82 Blackburn Avenue, Ottawa, Ontario, K1N8A5
Details
- Listing ID: 1314290
- Price: $1,700,000
- Address: 82 Blackburn Avenue, Ottawa, Ontario K1N8A5
- Neighbourhood: Sandy Hill
- Bedrooms: 4
- Full Bathrooms: 4
- Half Bathrooms: 2
- Stories: 3
- Property Type: Single Family
- Heating: Natural Gas
Description
BEAUTIFULLY UPDATED FOUR BEDROOM SINGLE FAMILY HOME IN ONE OF OTTAWA’S MOST PRESTIGIOUS NEIGHBOURHOODS. WALKING DISTANCE TO PARKS, RIDEAU RIVER AND OTTAWA’S EXTENSIVE BIKE PATH NETWORK. WONDERFUL HOUSE FOR ENTERTAINING. BRAZILIAN CHERRYWOOD, GRANITE AND LIMESTONE THROUGHOUT. GORGEOUS MARBLE MANTLE SURROUNDS THE REGAL FIREPLACE IN THE MAIN LIVING ROOM, CHEF’S KITCHEN WITH GAS COOKTOP WITH DOWNDRAFT EXHAUST FAN, PRIVATE THIRD FLOOR PRIMARY SUITE, SECOND FLOOR HAS THREE GOOD SIZED BEDROOMS WITH EXTENSIVE BUILT INS, SEPARATE HOME OFFICE AND SITTING ROOM,NETWORKING AND SOUND WIRING IN EVERY ROOM AS WELL AS A WELL ORGANISED LAUNDRY ROOM, THE LIST IS ENDLESS. FULL HEIGHT BASEMENT CEILINGS, RARELY SEEN IN SANDY HILL, ALLOWS FOR THE BEAUTIFULLY FINISHED GREAT REC ROOM AND HOME THEATRE WITH LARGE PROJECTORR SCREEN. SINGLE CAR DETACHED GARAGE, GRANITE BACK PATIO INCLUDING A LARGE PATIO TABLE AND NATURAL GAS BBQ MAKE FOR A GREAT OUTDOOR SOCIAL SPACE. (id:22130)
Rooms
| Level | Room | Dimensions |
|---|---|---|
| Third level | 4pc Ensuite bath | 11'10 x 13'11" |
| Other | Measurements not available | |
| Primary Bedroom | 18'11" x 15'3" | |
| Second level | 2pc Bathroom | Measurements not available |
| 3pc Bathroom | Measurements not available | |
| Bedroom | 10'11 x 22'3" | |
| Bedroom | 16'4 x 13'2" | |
| Bedroom | 16'9 x 10'10" | |
| Main level | 2pc Bathroom | Measurements not available |
| Dining room | 17'11" x 10'9" | |
| Eating area | 16'4 x 10'7" | |
| Kitchen | 16'4" x 9'8" | |
| Living room | 15'5" x 10'6" | |
| Living room | 16' x 11' | |
| Lower level | Media | 16'2" x 19'7" |
| Recreation room | 31'11" x 17'8" |
![]()

REALTOR®, REALTORS®, and the REALTOR® logo are certification marks that are owned by REALTOR® Canada Inc. and licensed exclusively to The Canadian Real Estate Association (CREA). These certification marks identify real estate professionals who are members of CREA and who must abide by CREA’s By-Laws, Rules, and the REALTOR® Code. The MLS® trademark and the MLS® logo are owned by CREA and identify the quality of services provided by real estate professionals who are members of CREA.
The information contained on this site is based in whole or in part on information that is provided by members of The Canadian Real Estate Association, who are responsible for its accuracy. CREA reproduces and distributes this information as a service for its members and assumes no responsibility for its accuracy.
This website is operated by a brokerage or salesperson who is a member of The Canadian Real Estate Association.
The listing content on this website is protected by copyright and other laws, and is intended solely for the private, non-commercial use by individuals. Any other reproduction, distribution or use of the content, in whole or in part, is specifically forbidden. The prohibited uses include commercial use, “screen scraping”, “database scraping”, and any other activity intended to collect, store, reorganize or manipulate data on the pages produced by or displayed on this website.

