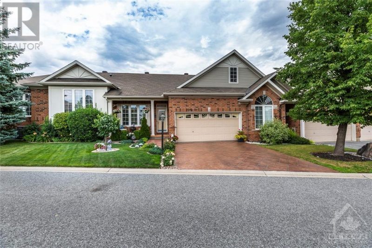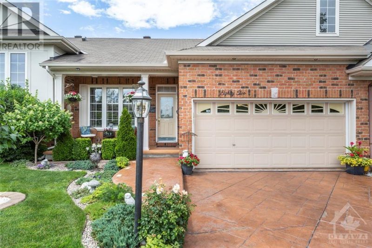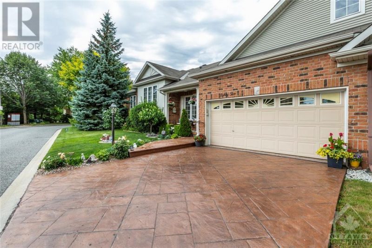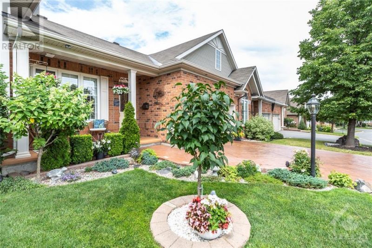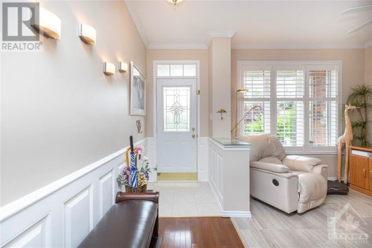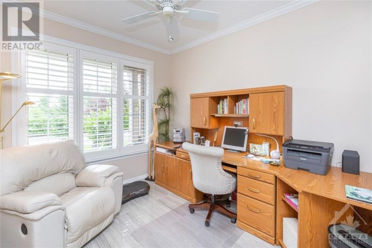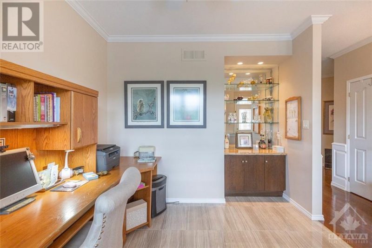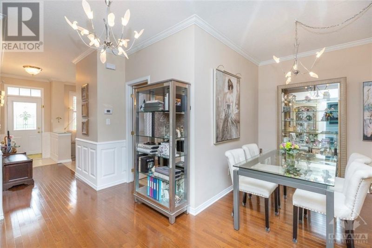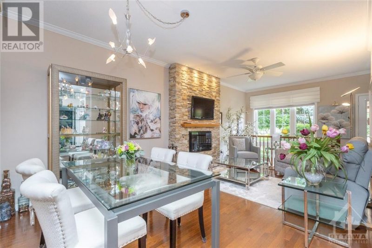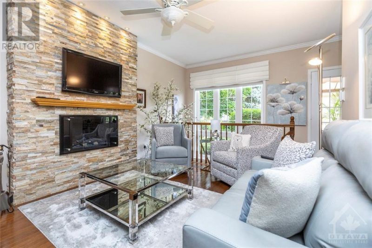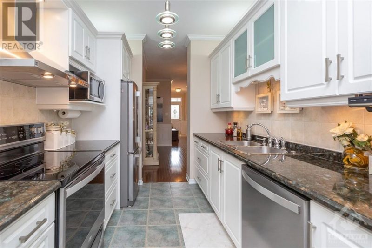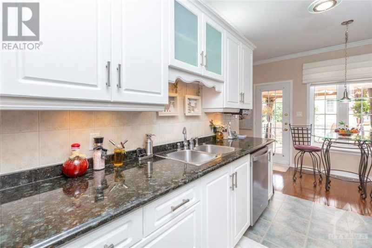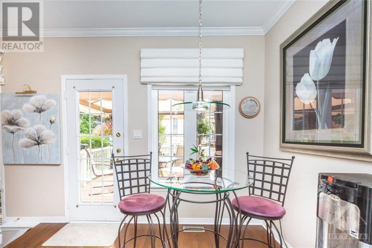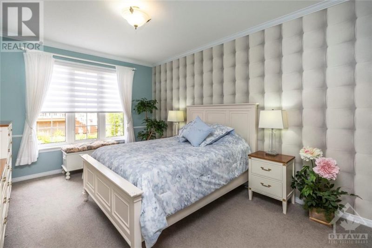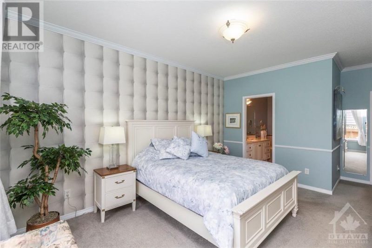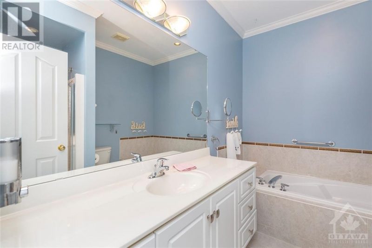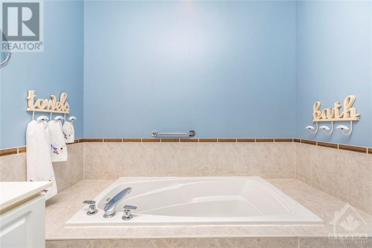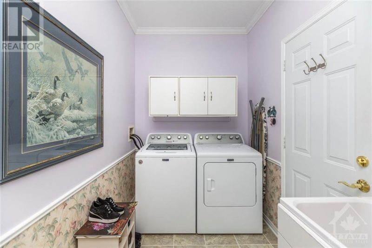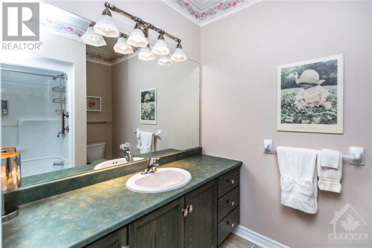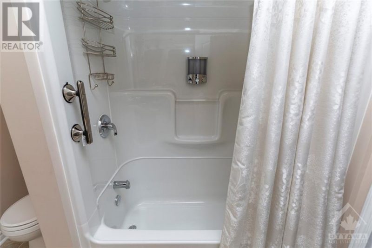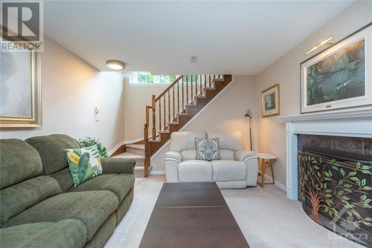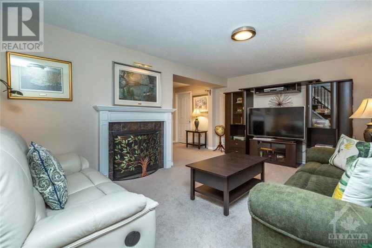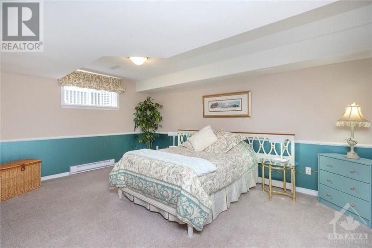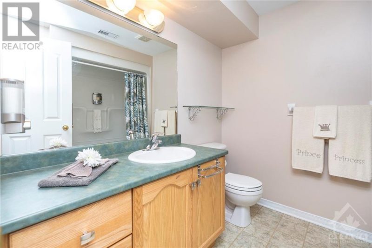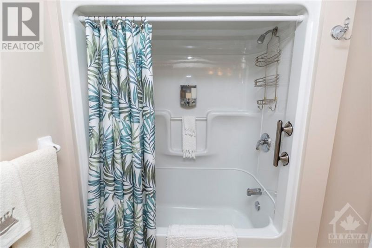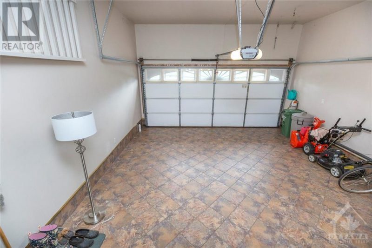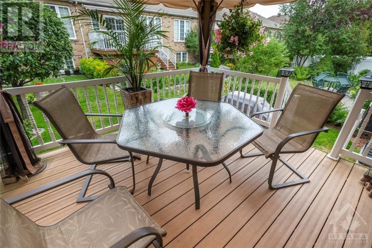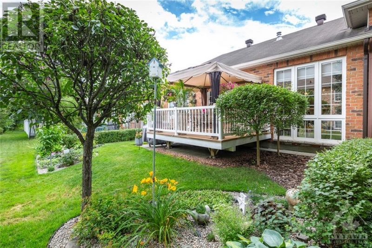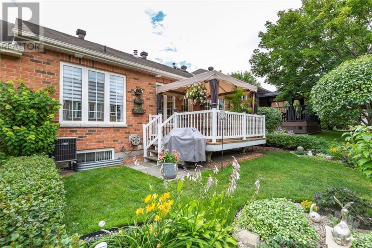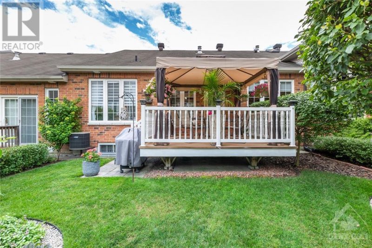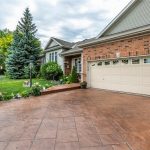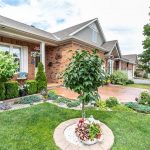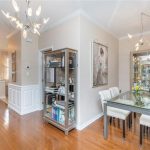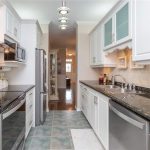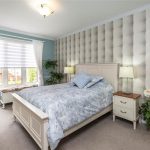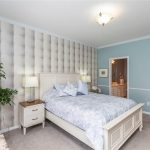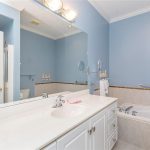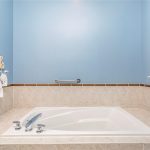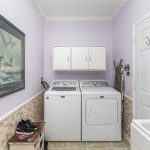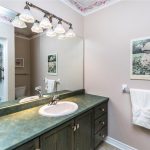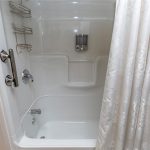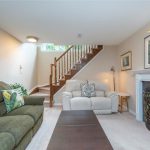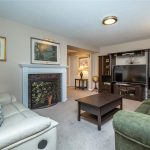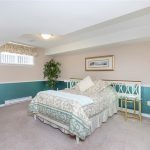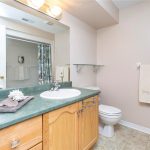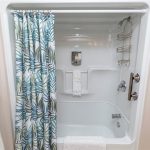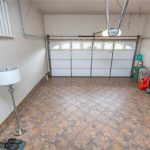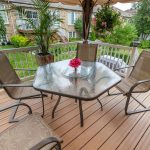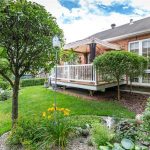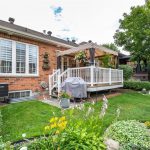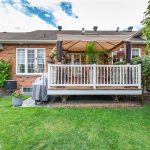82 Morenz Terrace, Ottawa, Ontario, K2K3H2
Details
- Listing ID: 1306556
- Price: $799,000
- Address: 82 Morenz Terrace, Ottawa, Ontario K2K3H2
- Neighbourhood: Kanata Lakes
- Bedrooms: 2
- Full Bathrooms: 3
- Year Built: 2003
- Stories: 1
- Property Type: Single Family
- Heating: Natural Gas
Description
Welcome home to 82 Morenz Terrace in the highly sought-after community of Kanata Lakes! This adult-lifestyle bungalow has been meticulously maintained & tastefully upgraded throughout. Main level offers an inviting entry, bright office, full bathroom, beautiful hardwood & tile flooring, crown molding, open concept living/dining room w/fireplace & stone accent wall, spacious eat-in kitchen w/granite counters (’18), stainless steel appliances, door to the 12 x 11 composite deck w/gazebo, convenient mudroom w/laundry off the 2 car garage. Large primary bedroom w/walk-in closet & 4pc. ensuite w/soaker tub & marble counter (’17). Finished lower level features a cozy family room w/gas fireplace, 2nd bedroom & additional full bath + lots of storage. Beautifully landscaped front & rear yards offer a peaceful & serene setting. Stamped concrete driveway & front walkway. Amazing finished garage w/tile flooring & central vac. Low association fee covers maintenance & snow removal of common areas. (id:22130)
Rooms
| Level | Room | Dimensions |
|---|---|---|
| Main level | 4pc Ensuite bath | 9'5" x 7'4" |
| Den | 11'0" x 10'1" | |
| Eating area | 6'5" x 5'8" | |
| Foyer | 13'9" x 3'10" | |
| Full bathroom | 8'2" x 8'0" | |
| Kitchen | 10'8" x 8'0" | |
| Laundry room | Measurements not available | |
| Living room/Dining room | 18'10" x 11'4" | |
| Mud room | 12'0" x 5'10" | |
| Other | 5'9" x 4'11" | |
| Primary Bedroom | 15'3" x 11'6" | |
| Lower level | Bedroom | 15'10" x 11'2" |
| Family room | 16'11" x 11'3" | |
| Full bathroom | 8'0" x 7'1" | |
| Storage | 22'0" x 20'4" | |
| Utility room | Measurements not available |
![]()

REALTOR®, REALTORS®, and the REALTOR® logo are certification marks that are owned by REALTOR® Canada Inc. and licensed exclusively to The Canadian Real Estate Association (CREA). These certification marks identify real estate professionals who are members of CREA and who must abide by CREA’s By-Laws, Rules, and the REALTOR® Code. The MLS® trademark and the MLS® logo are owned by CREA and identify the quality of services provided by real estate professionals who are members of CREA.
The information contained on this site is based in whole or in part on information that is provided by members of The Canadian Real Estate Association, who are responsible for its accuracy. CREA reproduces and distributes this information as a service for its members and assumes no responsibility for its accuracy.
This website is operated by a brokerage or salesperson who is a member of The Canadian Real Estate Association.
The listing content on this website is protected by copyright and other laws, and is intended solely for the private, non-commercial use by individuals. Any other reproduction, distribution or use of the content, in whole or in part, is specifically forbidden. The prohibited uses include commercial use, “screen scraping”, “database scraping”, and any other activity intended to collect, store, reorganize or manipulate data on the pages produced by or displayed on this website.

