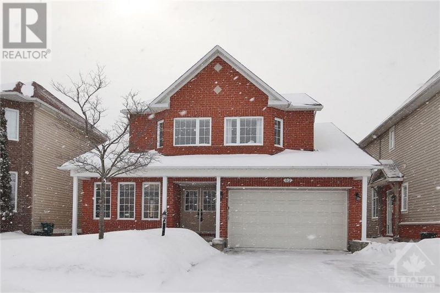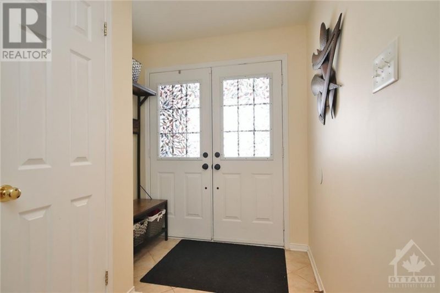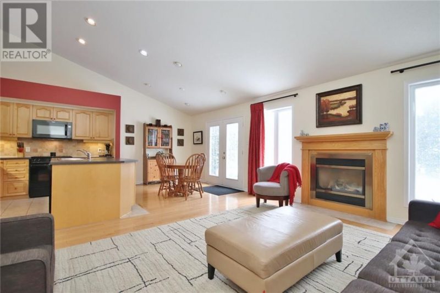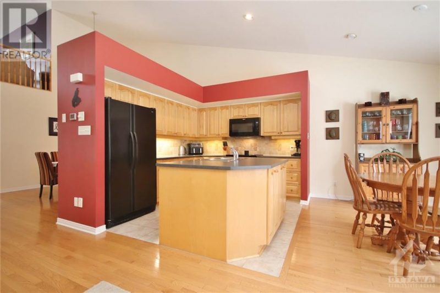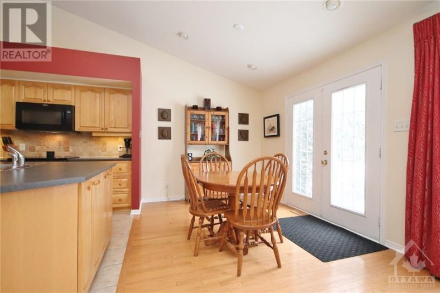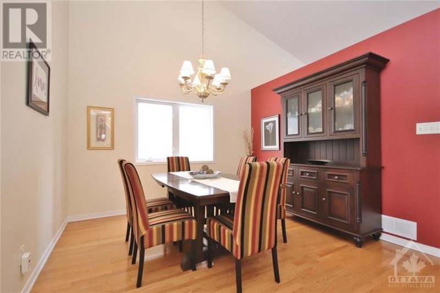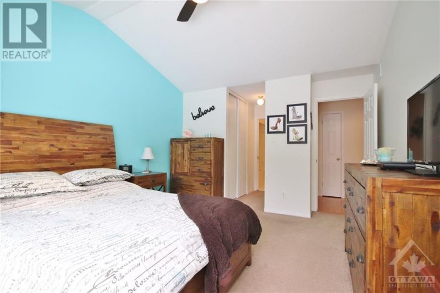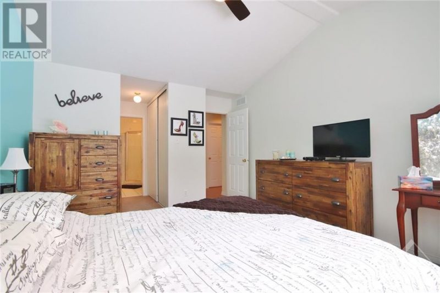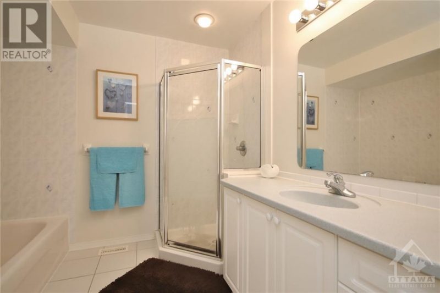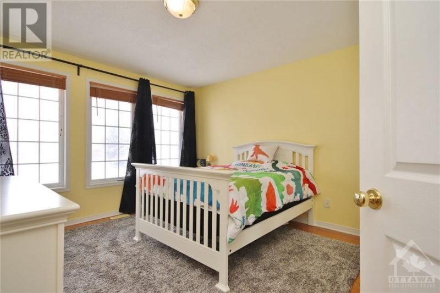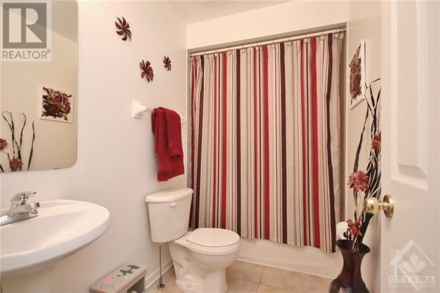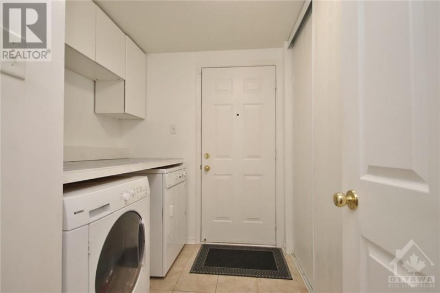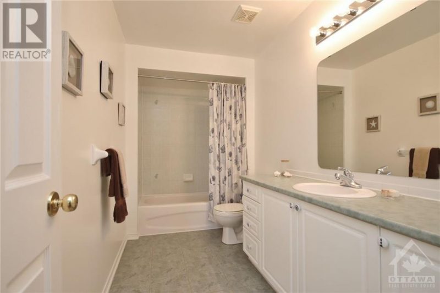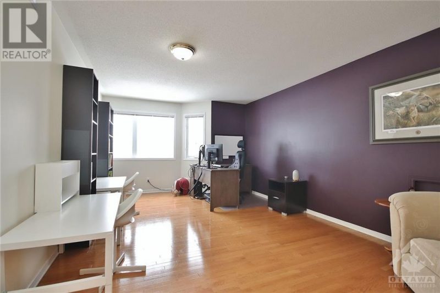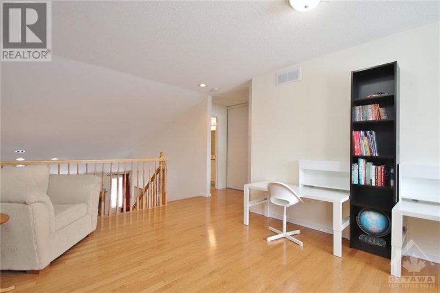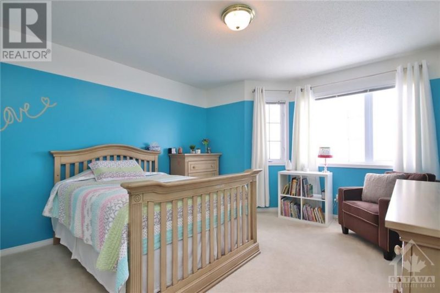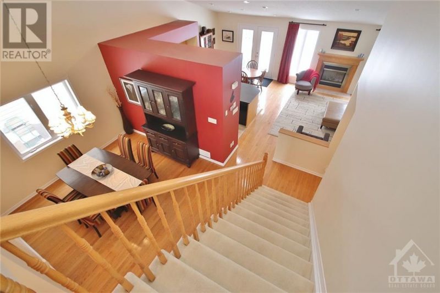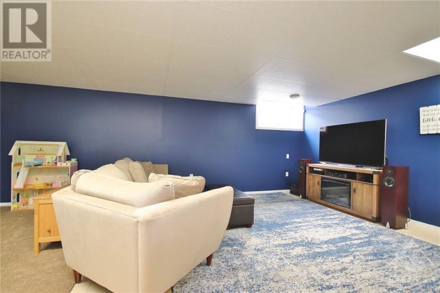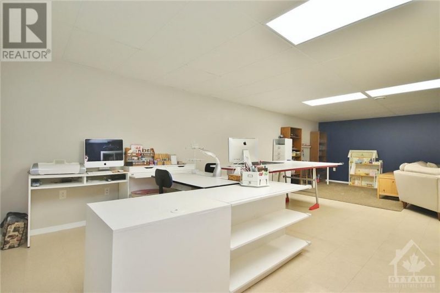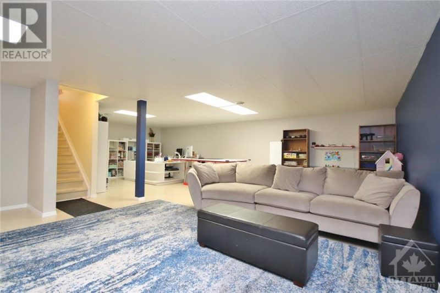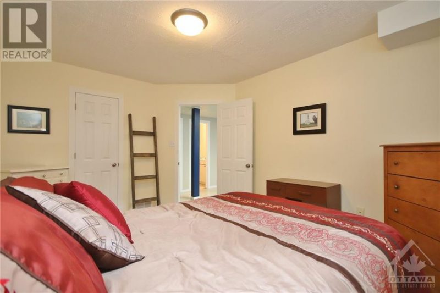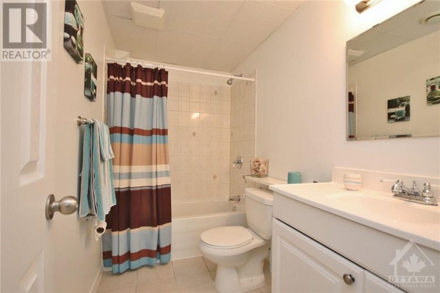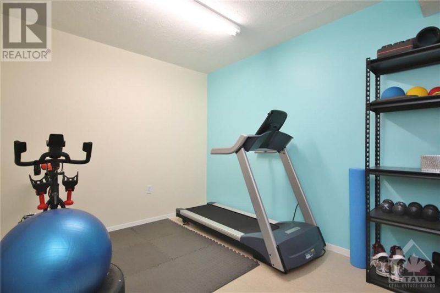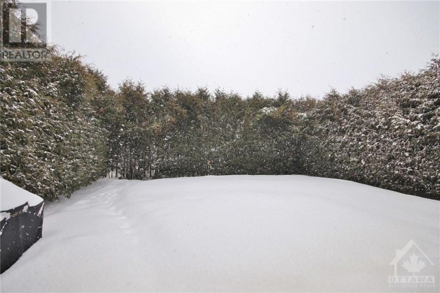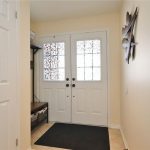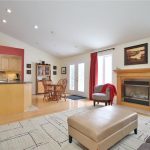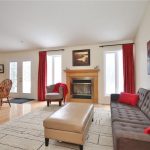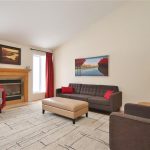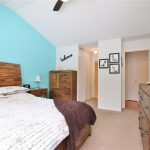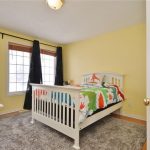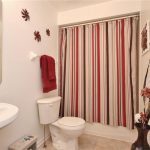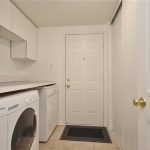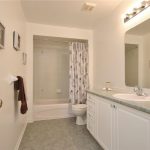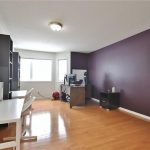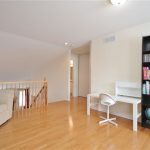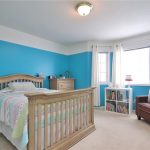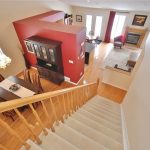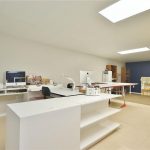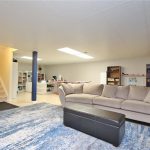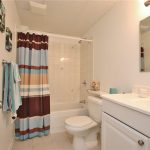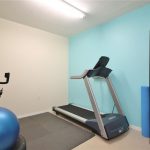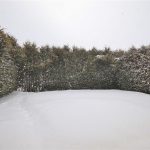82 Waterbridge Drive, Ottawa, Ontario, K2G6T3
Details
- Listing ID: 1328329
- Price: $839,500
- Address: 82 Waterbridge Drive, Ottawa, Ontario K2G6T3
- Neighbourhood: Chapman Mills
- Bedrooms: 4
- Full Bathrooms: 4
- Year Built: 2002
- Stories: 1
- Property Type: Single Family
- Heating: Natural Gas
Description
Lovingly maintained, well kept, bright, versatile home across from elementary schools and park. Open concept, light-filled main floor featuring a Great room with soaring, vaulted ceilings, fireplace, hardwood floors, open to kitchen w/ central island, large separate dining room ideal for gatherings of friends and family, spacious, sunny Primary bedroom w/ full ensuite. Also on main level is the 2nd bedroom, plus 2nd full bath, main floor laundry. Upstairs 2nd level, has an open concept loft featuring a liberally sized entertainment/work/office area, 3rd bedroom and a third full bath. The finished lower level rec-room offers large family entertainment area, roomy hobby area, 4th bedroom, 4th full bath, storage and workshop. This home can work for couples, families and multi-generations! The rooms are generous in size, the private yard is hedged. Not far from shopping, transportation and recreation of all kinds! Excellent community! move in ready! Who wouldn’t like to call this home! (id:22130)
Rooms
| Level | Room | Dimensions |
|---|---|---|
| Second level | 4pc Bathroom | Measurements not available |
| Bedroom | 15'1" x 12'1" | |
| Loft | 17'1" x 12'1" | |
| Main level | 4pc Bathroom | 10'6" x 5'9" |
| 4pc Ensuite bath | Measurements not available | |
| Bedroom | 11'6" x 11'6" | |
| Dining room | 15'1" x 12'0" | |
| Eating area | 10'2" x 9'2" | |
| Family room/Fireplace | 16'3" x 14'0" | |
| Foyer | Measurements not available | |
| Kitchen | 11'3" x 10'0" | |
| Laundry room | Measurements not available | |
| Primary Bedroom | 13'9" x 12'0" | |
| Lower level | 4pc Bathroom | Measurements not available |
| Bedroom | 14'1" x 11'1" | |
| Hobby room | 22'2" x 17'5" | |
| Recreation room | 29'5" x 23'8" | |
| Storage | 11'11" x 8'11" |
![]()

REALTOR®, REALTORS®, and the REALTOR® logo are certification marks that are owned by REALTOR® Canada Inc. and licensed exclusively to The Canadian Real Estate Association (CREA). These certification marks identify real estate professionals who are members of CREA and who must abide by CREA’s By-Laws, Rules, and the REALTOR® Code. The MLS® trademark and the MLS® logo are owned by CREA and identify the quality of services provided by real estate professionals who are members of CREA.
The information contained on this site is based in whole or in part on information that is provided by members of The Canadian Real Estate Association, who are responsible for its accuracy. CREA reproduces and distributes this information as a service for its members and assumes no responsibility for its accuracy.
This website is operated by a brokerage or salesperson who is a member of The Canadian Real Estate Association.
The listing content on this website is protected by copyright and other laws, and is intended solely for the private, non-commercial use by individuals. Any other reproduction, distribution or use of the content, in whole or in part, is specifically forbidden. The prohibited uses include commercial use, “screen scraping”, “database scraping”, and any other activity intended to collect, store, reorganize or manipulate data on the pages produced by or displayed on this website.

