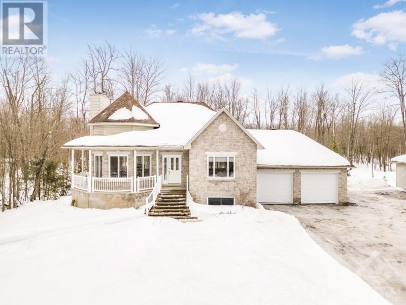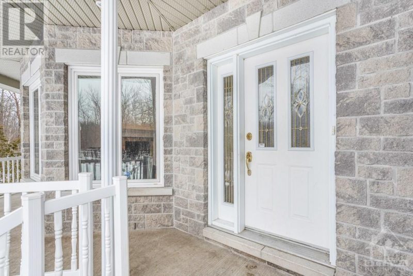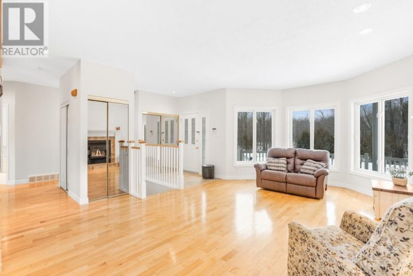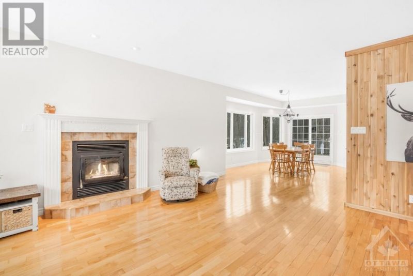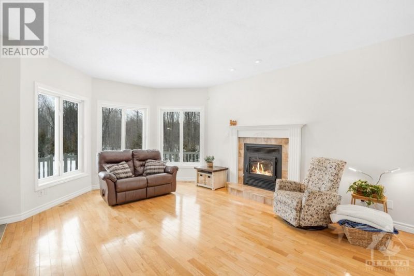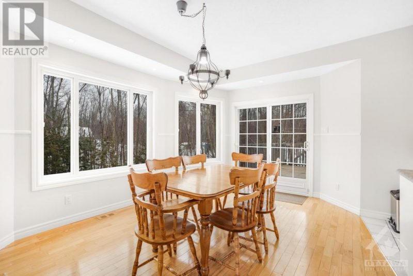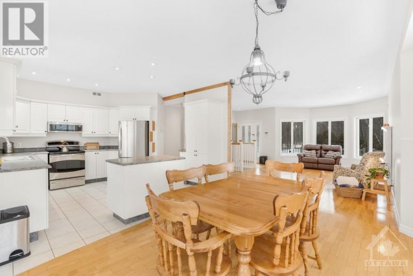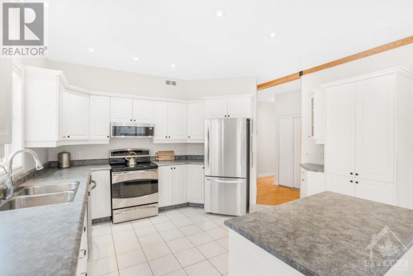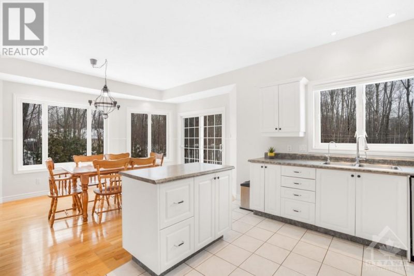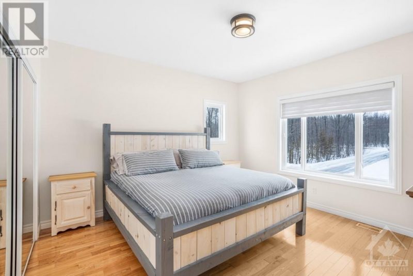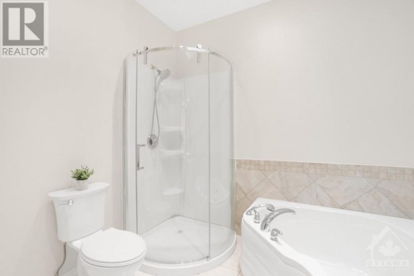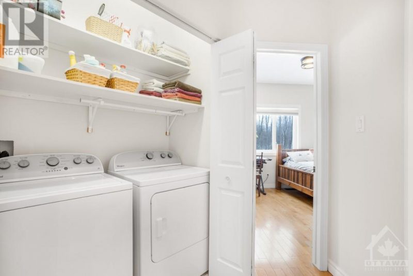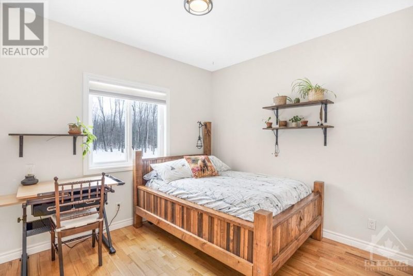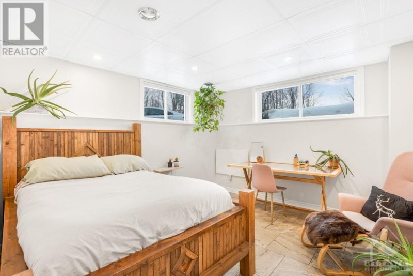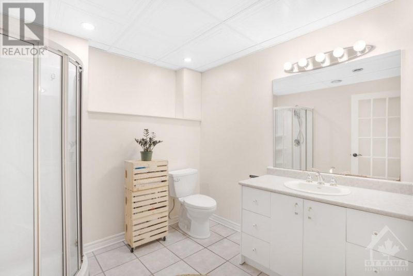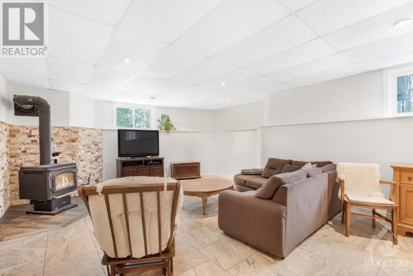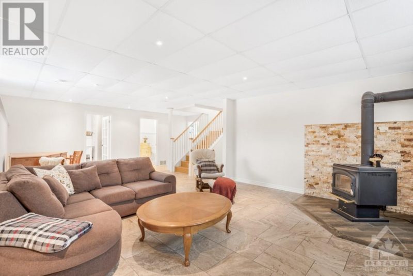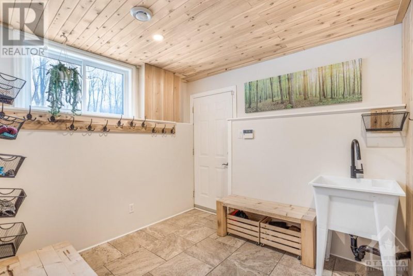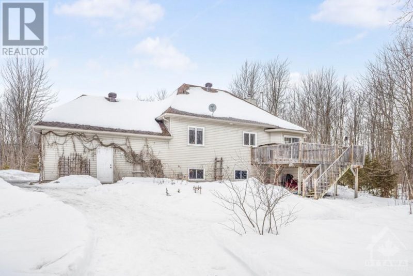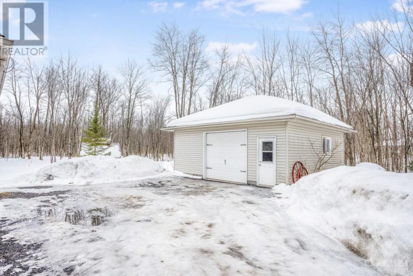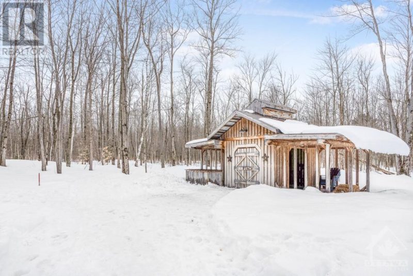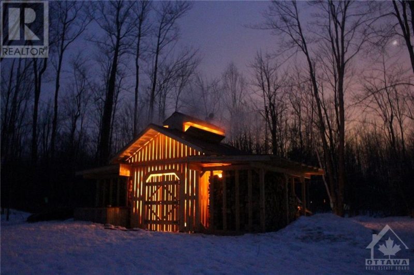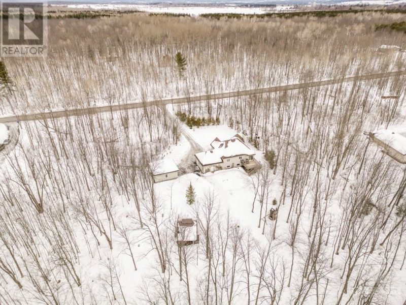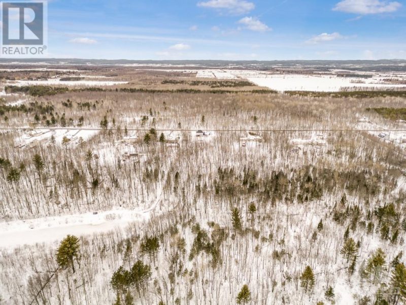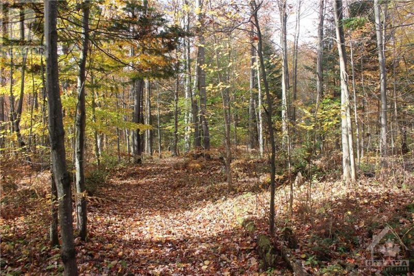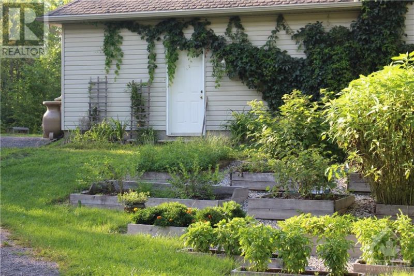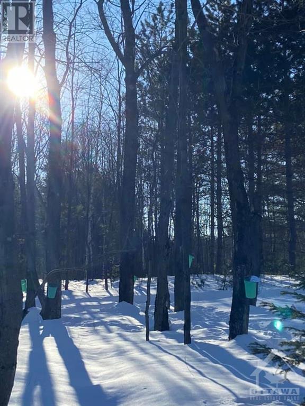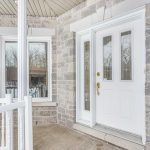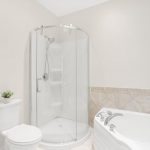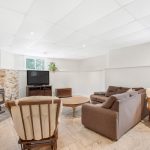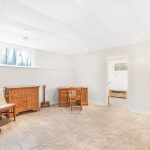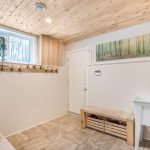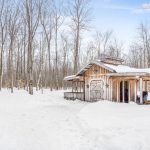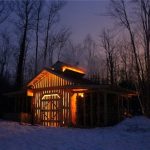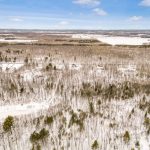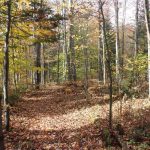820 Vinette Road, Clarence-rockland, Ontario, K0A1N0
Details
- Listing ID: 1330211
- Price: $842,000
- Address: 820 Vinette Road, Clarence-rockland, Ontario K0A1N0
- Neighbourhood: Clarence Creek
- Bedrooms: 3
- Full Bathrooms: 2
- Year Built: 2002
- Stories: 1
- Property Type: Single Family
- Heating: Natural Gas
Description
High Ranch Bungalow with plenty of natural light sitting on just over 15.5 acres. This home has been very well cared for by the current owners. The open concept main floor greets you with a cozy fireplace, hardwood floors throughout with 9′ ceilings. Large kitchen with stainless steel appliances overlooking the backyard. The lower level has large windows, a wood stove in the family room and a mud room leading into the attached garage. Insulated+Power 24×24 Detached garage. Don’t worry about running out of propane, Natural Gas provided on the street and hooked up in 2012. Upgrades: GarageDoors2022, Roof2022, FreshlyPainted2023, DrilledWell2019, SepticPumped yearly, Gutters2017, play structure included. Beautiful large lot with plenty of trails and maple trees, current owners had 300 trees tapped to make their very own maple syrup in the sugar shack in the backyard. Snowmobile trail only 3 lots away, far enough not to hear it, close enough to leave your vehicle at home. 3D Tour attached! (id:22130)
Rooms
| Level | Room | Dimensions |
|---|---|---|
| Main level | 4pc Bathroom | 10'7" x 8'3" |
| Bedroom | 11'3" x 10'0" | |
| Dining room | 15'6" x 11'5" | |
| Kitchen | 13'10" x 12'5" | |
| Laundry room | Measurements not available | |
| Living room/Fireplace | 20'0" x 13'7" | |
| Primary Bedroom | 13'1" x 13'0" | |
| Basement | Bedroom | 12'1" x 11'11" |
| Family room/Fireplace | 17'6" x 15'0" | |
| Full bathroom | 8'7" x 8'0" | |
| Mud room | 12'3" x 7'11" | |
| Recreation room | 14'6" x 13'0" | |
| Utility room | 16'9" x 12'10" |
![]()

REALTOR®, REALTORS®, and the REALTOR® logo are certification marks that are owned by REALTOR® Canada Inc. and licensed exclusively to The Canadian Real Estate Association (CREA). These certification marks identify real estate professionals who are members of CREA and who must abide by CREA’s By-Laws, Rules, and the REALTOR® Code. The MLS® trademark and the MLS® logo are owned by CREA and identify the quality of services provided by real estate professionals who are members of CREA.
The information contained on this site is based in whole or in part on information that is provided by members of The Canadian Real Estate Association, who are responsible for its accuracy. CREA reproduces and distributes this information as a service for its members and assumes no responsibility for its accuracy.
This website is operated by a brokerage or salesperson who is a member of The Canadian Real Estate Association.
The listing content on this website is protected by copyright and other laws, and is intended solely for the private, non-commercial use by individuals. Any other reproduction, distribution or use of the content, in whole or in part, is specifically forbidden. The prohibited uses include commercial use, “screen scraping”, “database scraping”, and any other activity intended to collect, store, reorganize or manipulate data on the pages produced by or displayed on this website.

