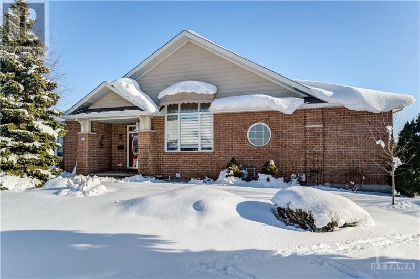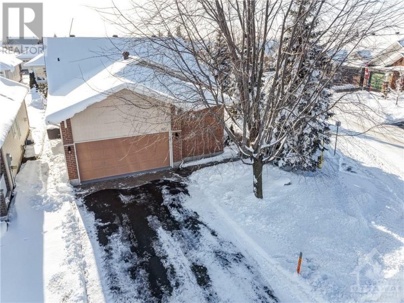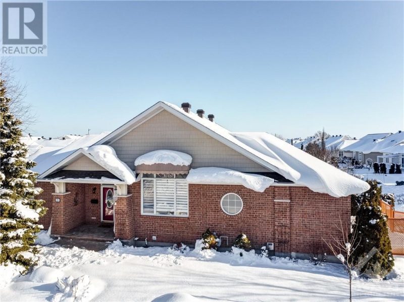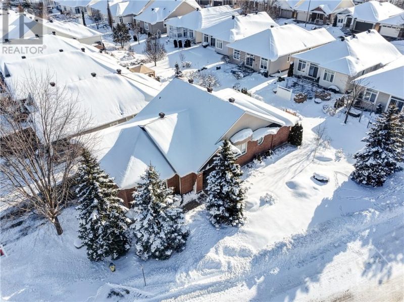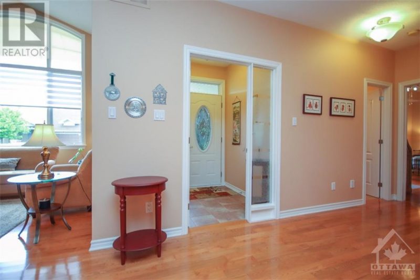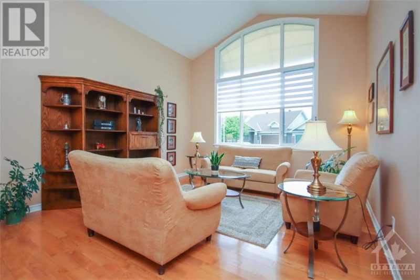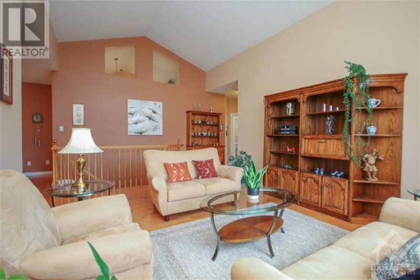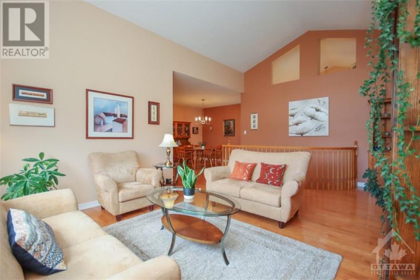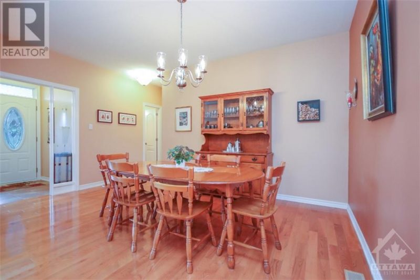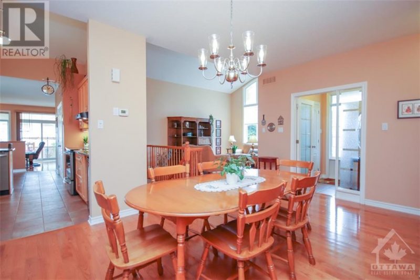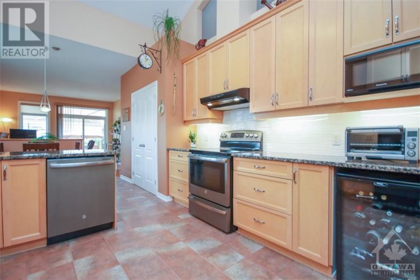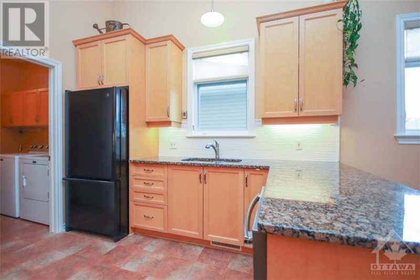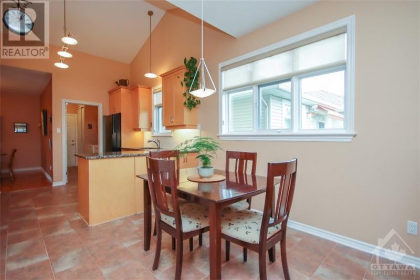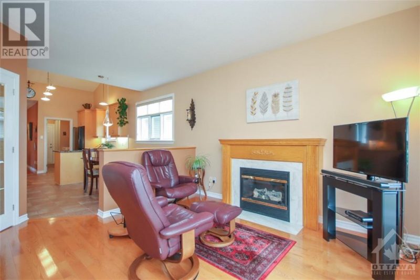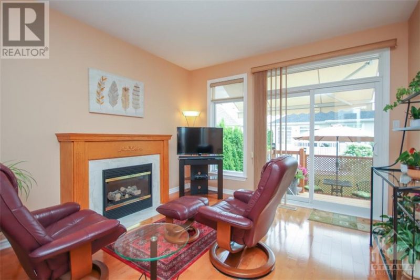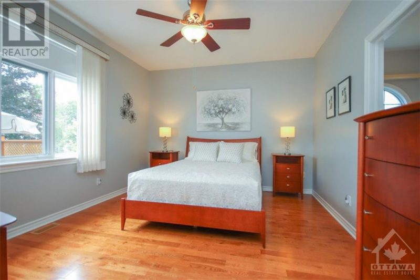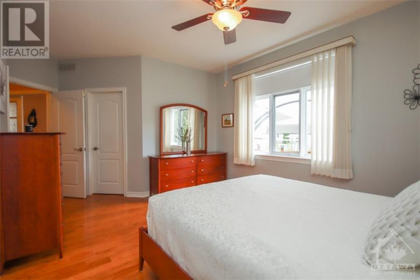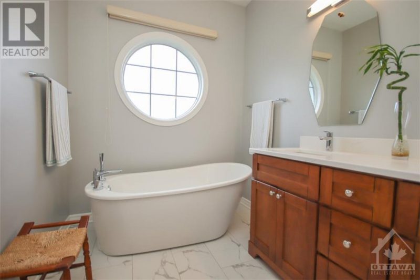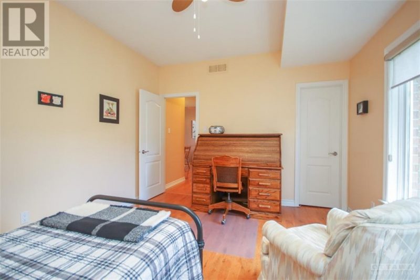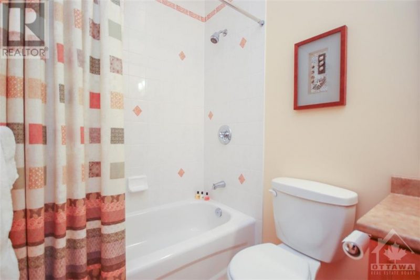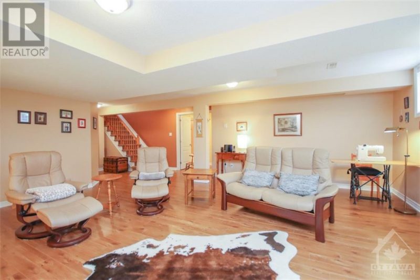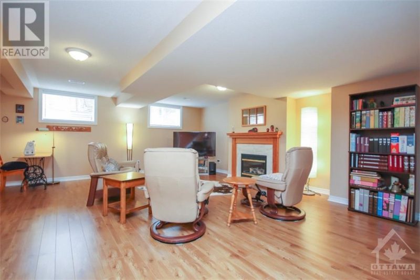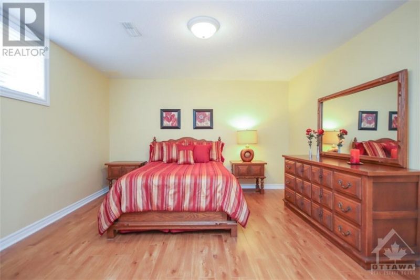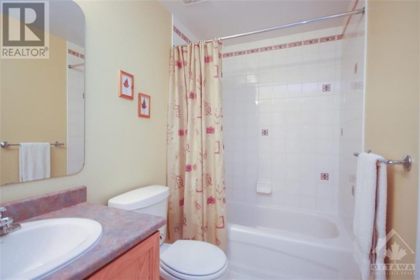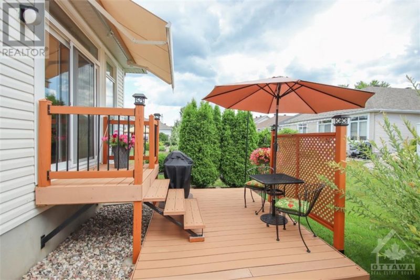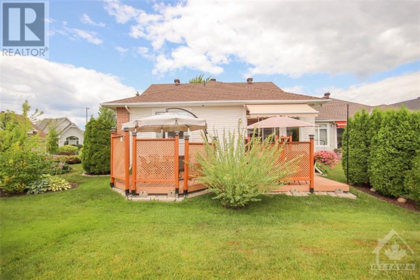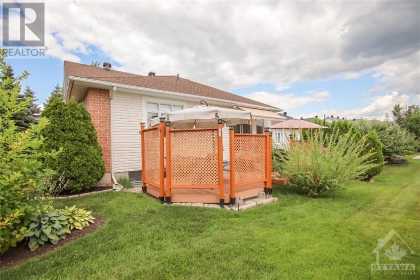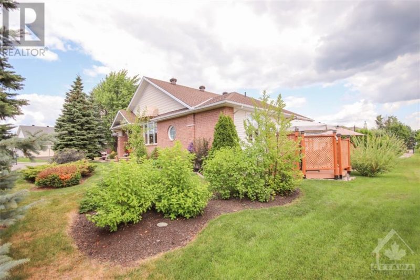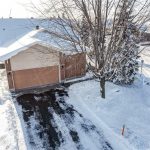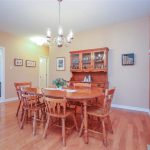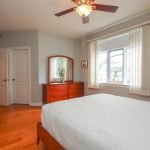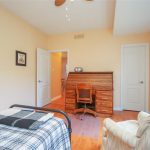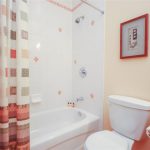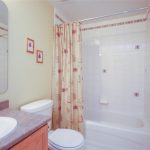822 Swallowtail Crescent, Ottawa, Ontario, K4A4M4
Details
- Listing ID: 1320154
- Price: $839,900
- Address: 822 Swallowtail Crescent, Ottawa, Ontario K4A4M4
- Neighbourhood: Notting Hill
- Bedrooms: 3
- Full Bathrooms: 3
- Year Built: 2004
- Stories: 1
- Property Type: Single Family
- Heating: Natural Gas
Description
Gorgeous adult lifestyle bungalow ideally located in Notting Hill. Open concept main floor features cathedral ceiling, hardwood floors, bright sun filled windows looking out onto stunning landscaped yard. Eat-in kitchen with wine fridge and granite counters overlooking the leisure room with gas fireplace and access to yard. Spacious principal bedroom with renovated ensuite featuring a walk-in shower and soaker tub. Finished basement offers a family room with gas fireplace ideal for movie nights, large 3rd bedroom and 3rd full bathroom plus a huge storage area. Other fabulous features include double car garage, mudroom, mature trees and perennial gardens. Exceptional home, you won’t be disappointed. Just too many upgrades to list. Clubhouse Fees Includes: Maintenance & Taxes (for Clubhouse only). 24 hours irrevocable on all offers (id:22130)
Rooms
| Level | Room | Dimensions |
|---|---|---|
| Main level | 4pc Bathroom | 7'11" x 5'1" |
| 5pc Ensuite bath | 12'8" x 6'9" | |
| Bedroom | 14'10" x 11'7" | |
| Dining room | 16'5" x 15'10" | |
| Eating area | 10'2" x 9'2" | |
| Family room | 12'1" x 11'11" | |
| Foyer | 6' x 4'11" | |
| Kitchen | 11'5" x 10'8" | |
| Laundry room | 11'10" x 5'7" | |
| Living room | 21'2" x 13'8" | |
| Other | Measurements not available | |
| Other | Measurements not available | |
| Primary Bedroom | 18'11" x 12'2" | |
| Basement | 4pc Bathroom | 10'10" x 4'11" |
| Bedroom | 13'8" x 12'5" | |
| Other | Measurements not available | |
| Recreation room | 32'5" x 20'9" | |
| Storage | 18'8" x 18'7" | |
| Storage | 31'3" x 13'6" | |
| Utility room | 11'10" x 11'4" |
![]()

REALTOR®, REALTORS®, and the REALTOR® logo are certification marks that are owned by REALTOR® Canada Inc. and licensed exclusively to The Canadian Real Estate Association (CREA). These certification marks identify real estate professionals who are members of CREA and who must abide by CREA’s By-Laws, Rules, and the REALTOR® Code. The MLS® trademark and the MLS® logo are owned by CREA and identify the quality of services provided by real estate professionals who are members of CREA.
The information contained on this site is based in whole or in part on information that is provided by members of The Canadian Real Estate Association, who are responsible for its accuracy. CREA reproduces and distributes this information as a service for its members and assumes no responsibility for its accuracy.
This website is operated by a brokerage or salesperson who is a member of The Canadian Real Estate Association.
The listing content on this website is protected by copyright and other laws, and is intended solely for the private, non-commercial use by individuals. Any other reproduction, distribution or use of the content, in whole or in part, is specifically forbidden. The prohibited uses include commercial use, “screen scraping”, “database scraping”, and any other activity intended to collect, store, reorganize or manipulate data on the pages produced by or displayed on this website.

