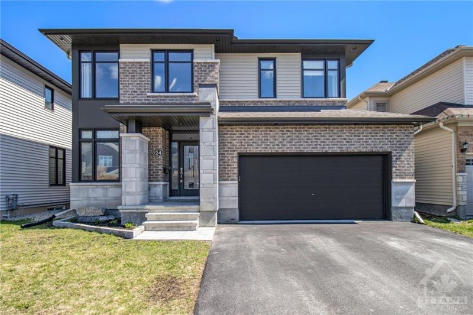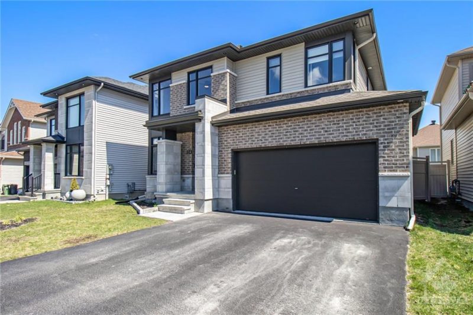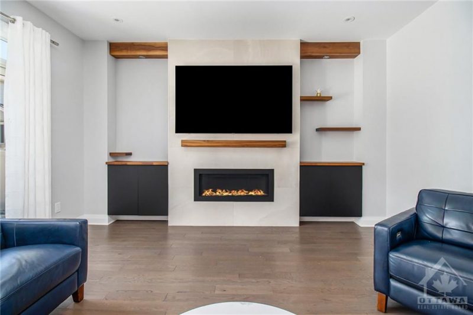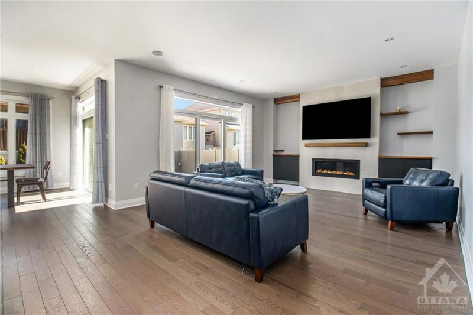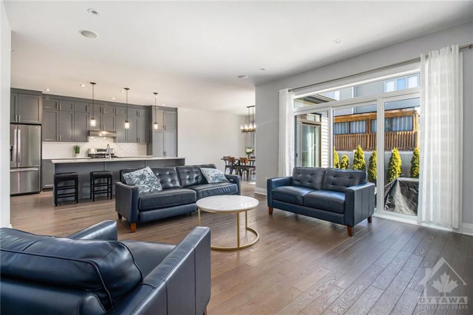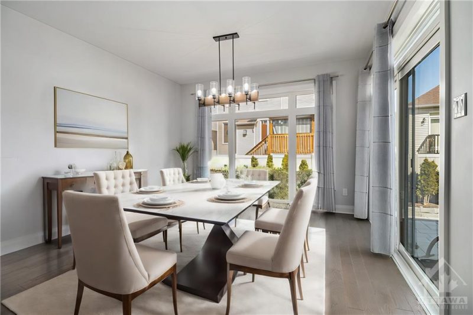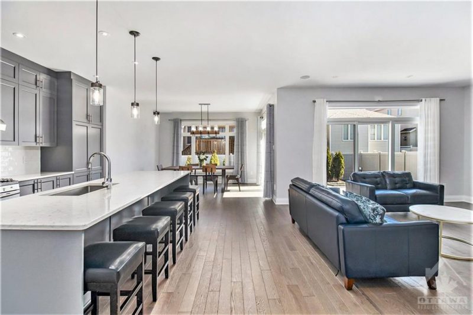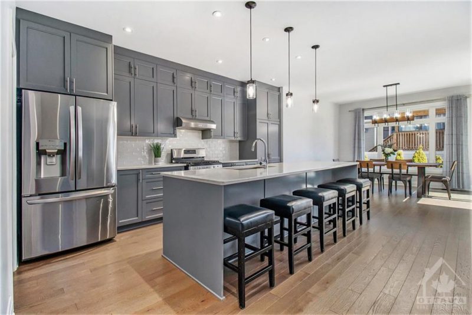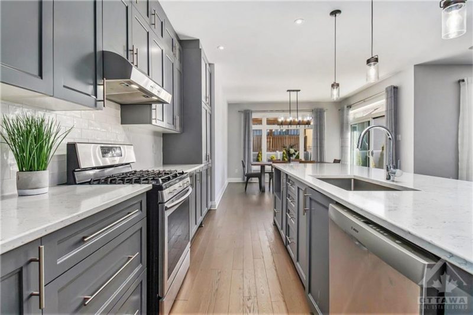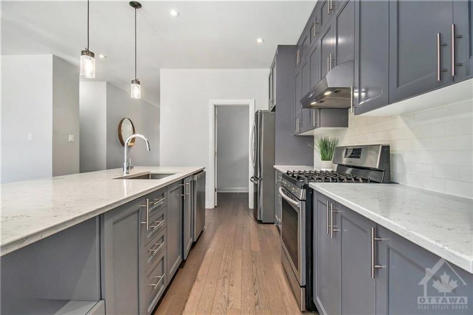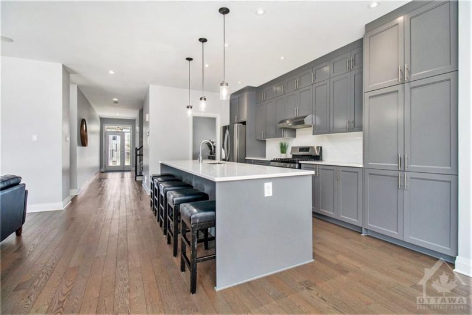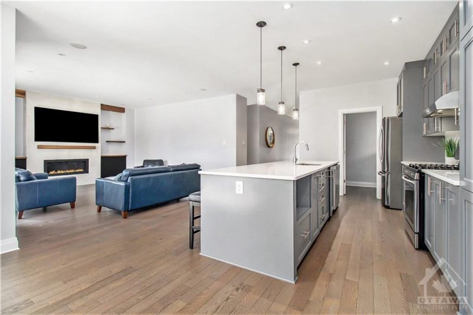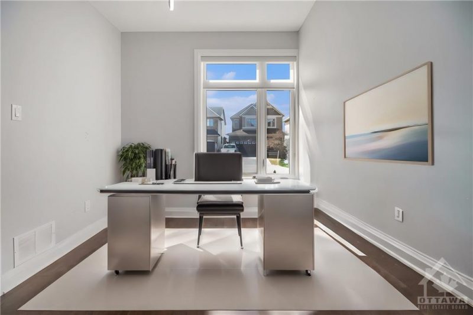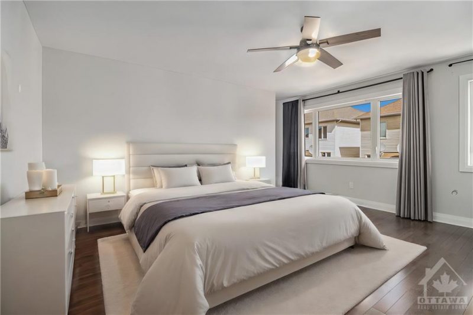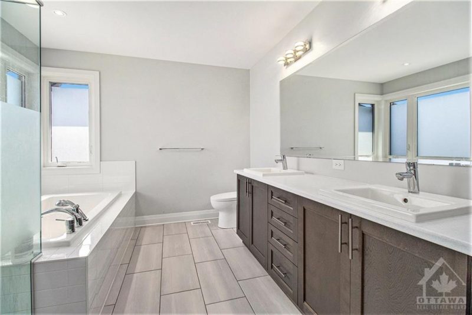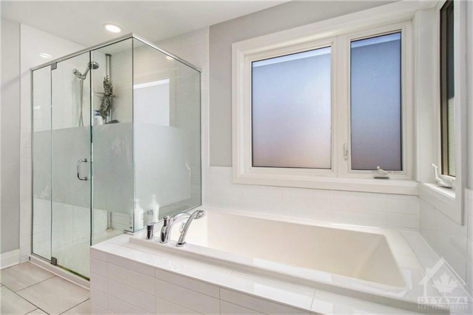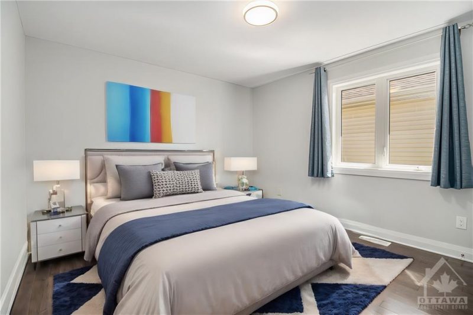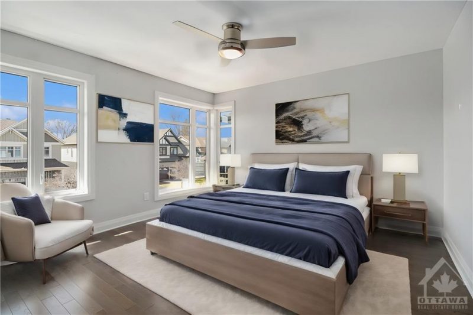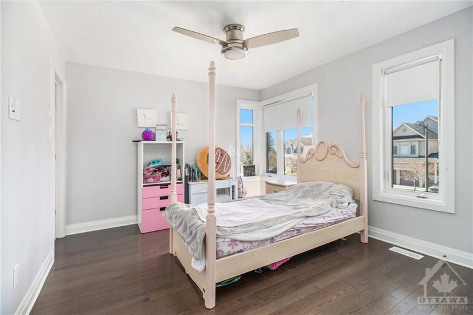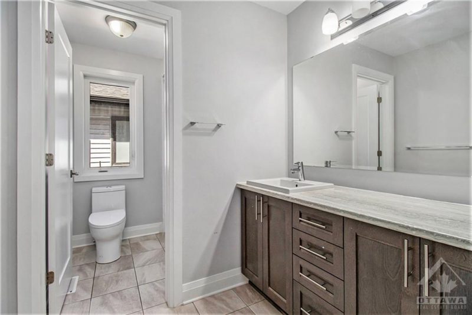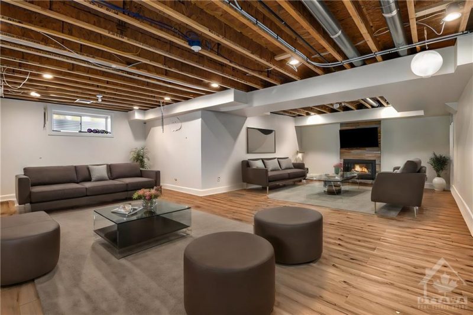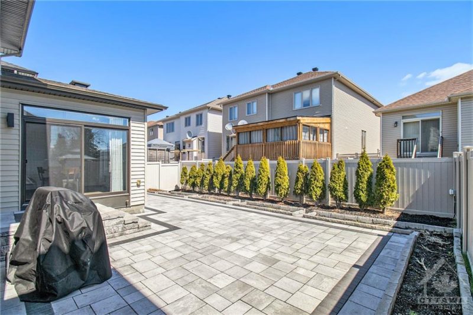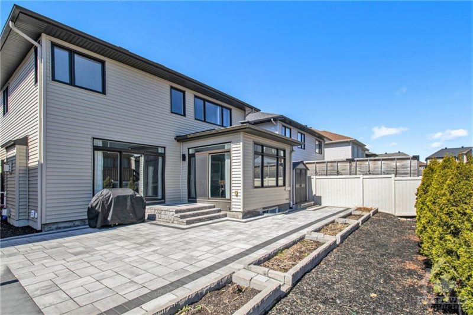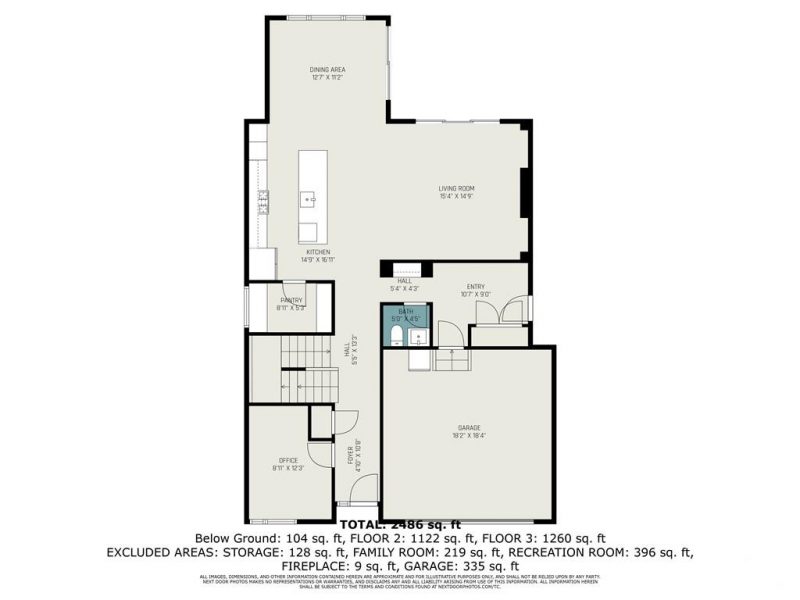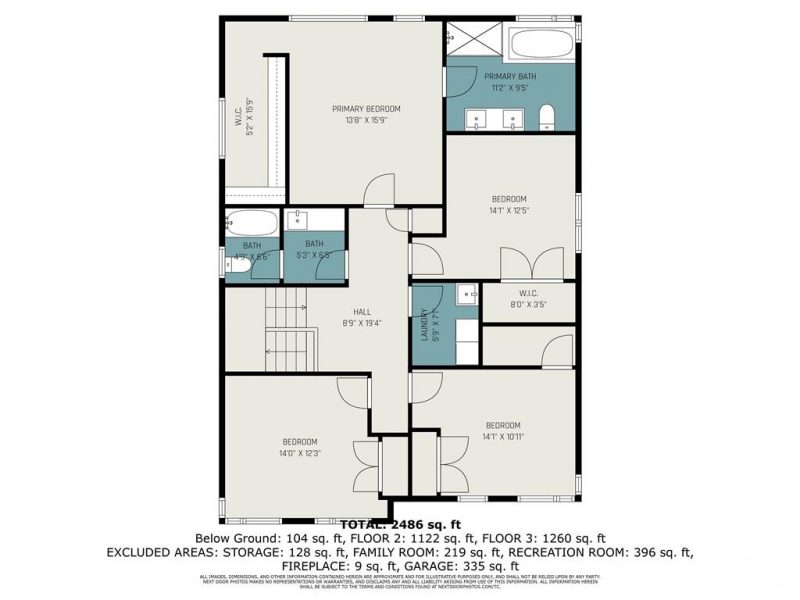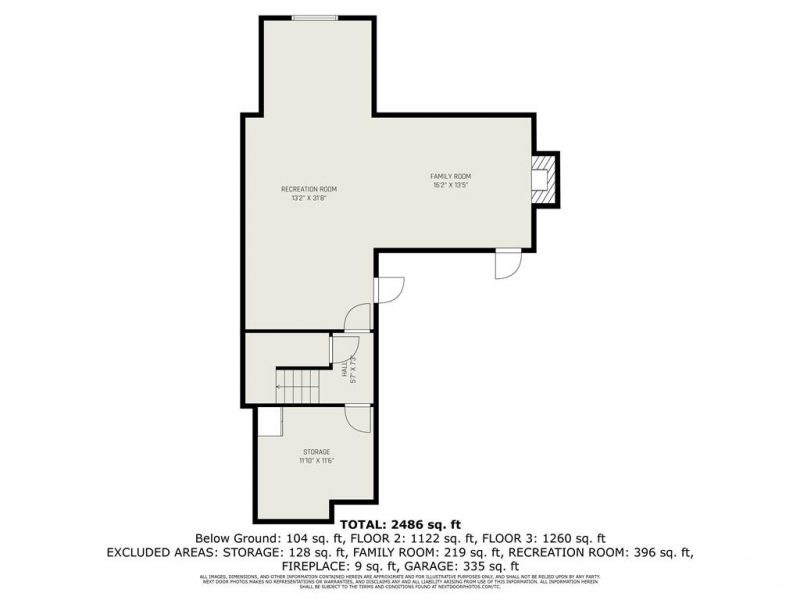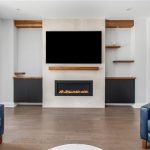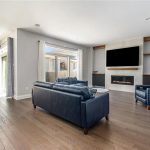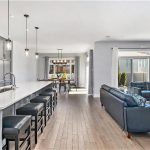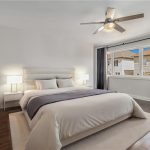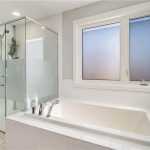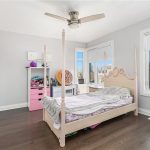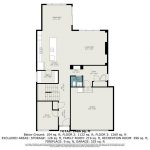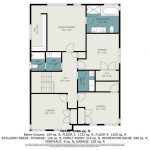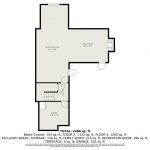824 Contour Street, Ottawa, Ontario, K1W 1G2
Details
- Listing ID: 1401037
- Price: $1,199,999
- Address: 824 Contour Street, Ottawa, Ontario K1W 1G2
- Neighbourhood: Mer Bleue
- Bedrooms: 4
- Full Bathrooms: 3
- Half Bathrooms: 1
- Year Built: 2018
- Stories: 2
- Property Type: Detached / 2 Storey
- Heating: Natural Gas, Forced Air
Description
This award-winning Richcraft “Ashmore C” model, offers nearly 4000sqft of living space in family-friendly Bradley Estates. An entertainer’s Dream, this open-concept floor plan features everything the modern family needs! Floor-to-ceiling cabinetry, oversized island (Room for 5 barstools), walk-in pantry & stainless steel appliances can be found in this gourmet kitchen. The custom fireplace & built-in cabinetry are second to None! Work from home w/your private main floor office! With 10ft ceilings on the main level, the hardwood floors continue upstairs to the 4 large beds, 3 baths, including 2 ensuites & a dedicated laundry rm. The backyard has been transformed into a maintenance-free oasis, boasting a fully fenced area accented by a stunning interlocking patio, intricate flower beds & an array of cedar evergreens. Additionally, a spacious shed adds practicality to this exceptional outdoor space, with over $32k dedicated to realizing this backyard dream.
Rooms
| Level | Room | Dimensions |
|---|---|---|
| Second level | 5pc Ensuite bath | 11'2" x 9'5" |
| Bedroom | 14'0" x 12'3" | |
| Bedroom | 14'1" x 10'11" | |
| Bedroom | 14'1" x 12'5" | |
| Full bathroom | Measurements not available | |
| Laundry room | 5'9" x 7'1" | |
| Primary Bedroom | 13'8" x 15'9" | |
| Main level | Dining room | 12'7" x 11'2" |
| Foyer | 4'10" x 10'8" | |
| Kitchen | 14'9" x 16'11" | |
| Living room | 15'4" x 14'9" | |
| Office | 8'11" x 12'3" | |
| Pantry | 8'11" x 5'3" | |
| Partial bathroom | 5'0" x 4'5" | |
| Lower level | Family room | 16'2" x 13'5" |
| Recreation room | 13'2" x 31'8" | |
| Storage | 11'10" x 11'6" |
Map
Explore the property with a virtual tour.
Launch Virtual Tour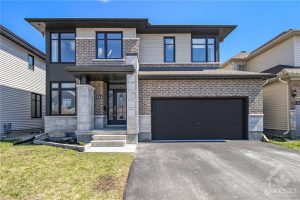
![]()

REALTOR®, REALTORS®, and the REALTOR® logo are certification marks that are owned by REALTOR® Canada Inc. and licensed exclusively to The Canadian Real Estate Association (CREA). These certification marks identify real estate professionals who are members of CREA and who must abide by CREA’s By-Laws, Rules, and the REALTOR® Code. The MLS® trademark and the MLS® logo are owned by CREA and identify the quality of services provided by real estate professionals who are members of CREA.
The information contained on this site is based in whole or in part on information that is provided by members of The Canadian Real Estate Association, who are responsible for its accuracy. CREA reproduces and distributes this information as a service for its members and assumes no responsibility for its accuracy.
This website is operated by a brokerage or salesperson who is a member of The Canadian Real Estate Association.
The listing content on this website is protected by copyright and other laws, and is intended solely for the private, non-commercial use by individuals. Any other reproduction, distribution or use of the content, in whole or in part, is specifically forbidden. The prohibited uses include commercial use, “screen scraping”, “database scraping”, and any other activity intended to collect, store, reorganize or manipulate data on the pages produced by or displayed on this website.

