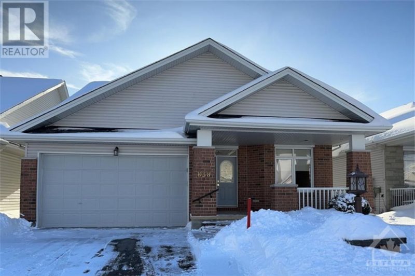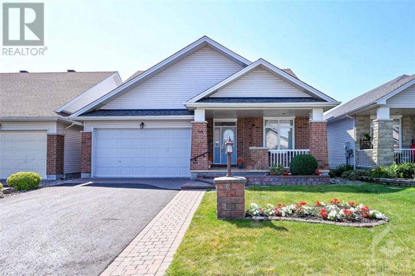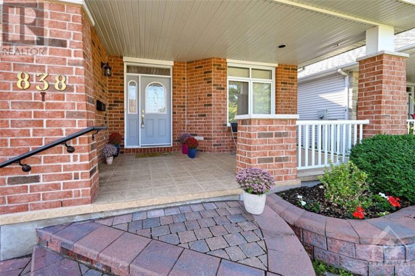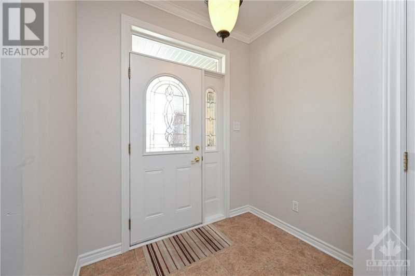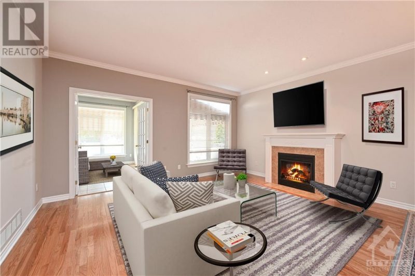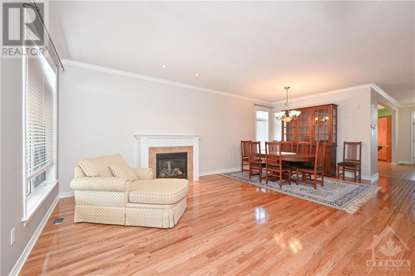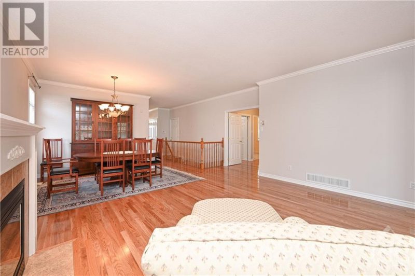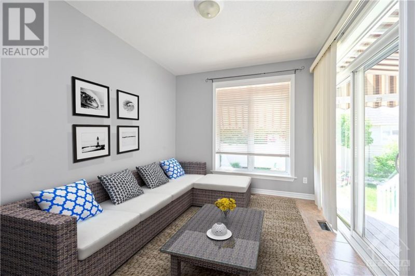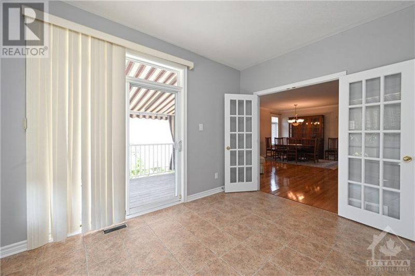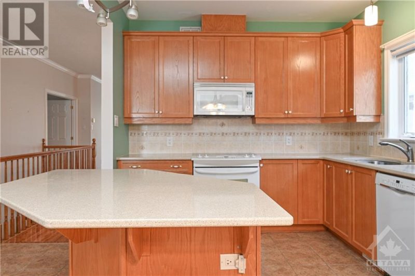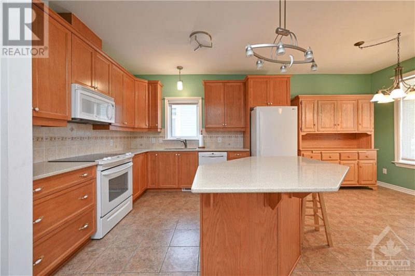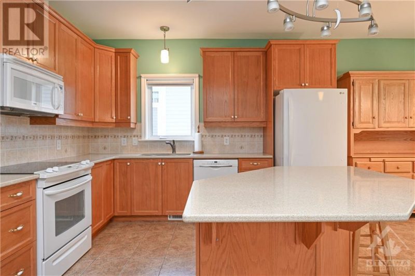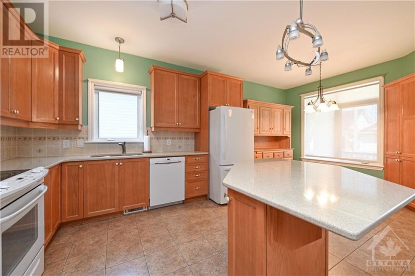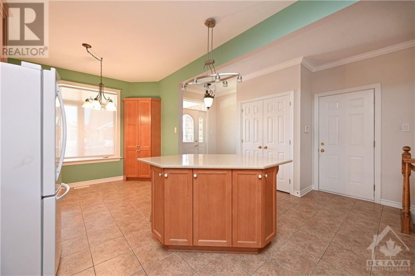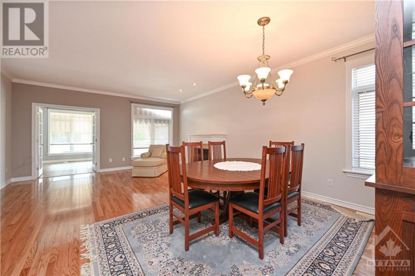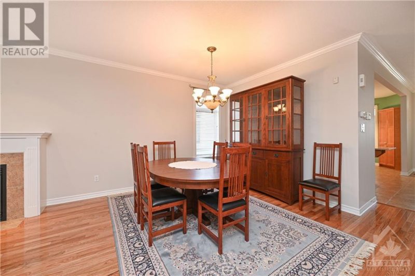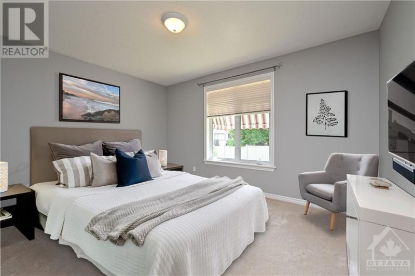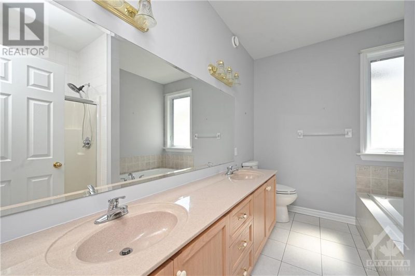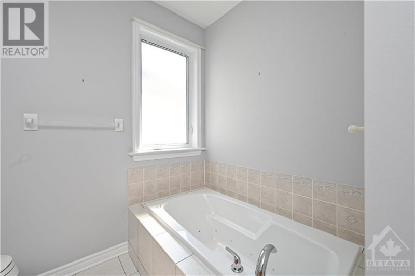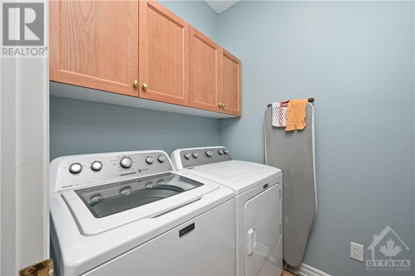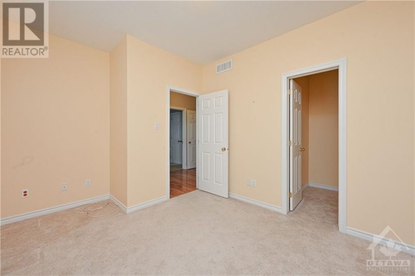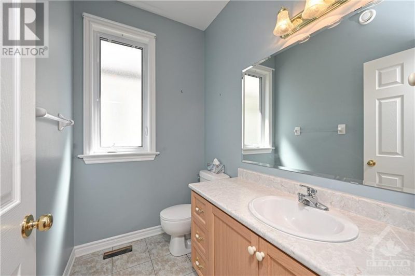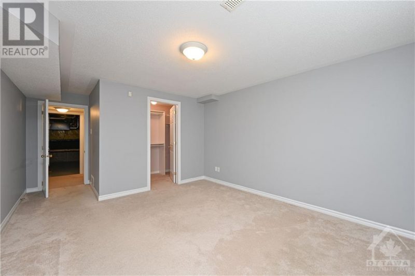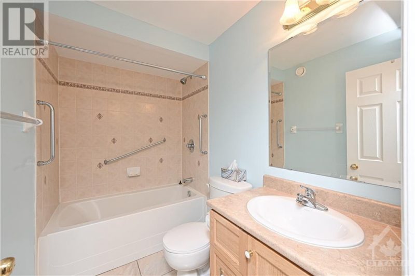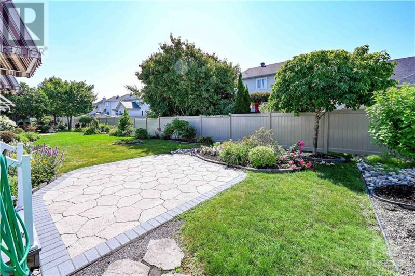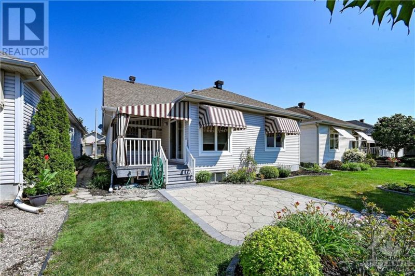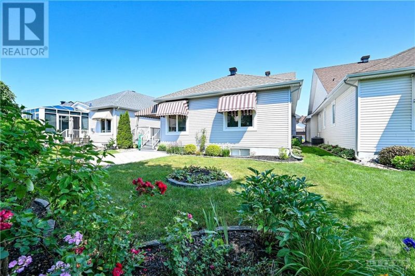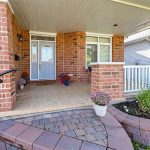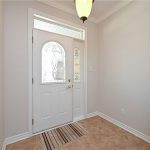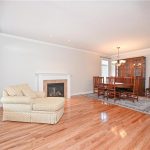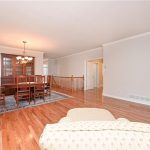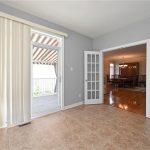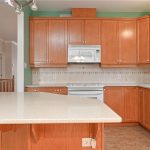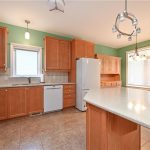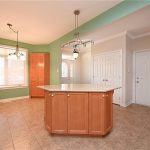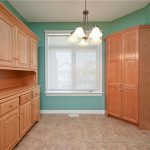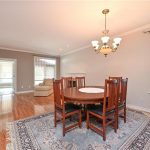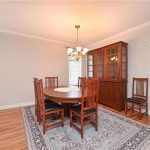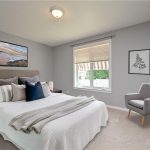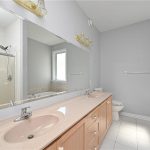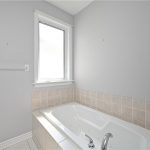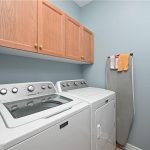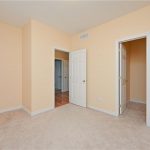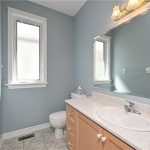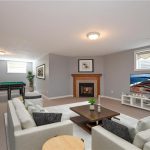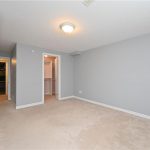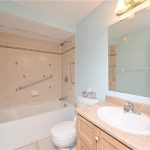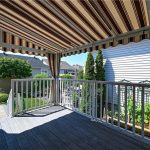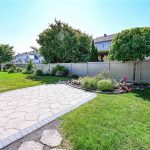838 Yellowthroat Crescent, Ottawa, Ontario, K4A4M3
Details
- Listing ID: 1325154
- Price: $799,900
- Address: 838 Yellowthroat Crescent, Ottawa, Ontario K4A4M3
- Neighbourhood: Notting Gate
- Bedrooms: 3
- Full Bathrooms: 3
- Half Bathrooms: 1
- Year Built: 2006
- Stories: 1
- Property Type: Single Family
- Heating: Natural Gas
Description
Beautiful Bungalow in a lifestyle community w/clubhouse, covered front veranda, interlock landscaping, 9 ft high ceilings, front entrance w/tile & double door closets, center island kitchen w/quartz counter tops, breakfast bar, pot drawers, tile backsplash, eating area w/corner pantry, open concept living room & dining room w/hardwood flooring, gas fireplace, four season sunroom w/patio door, trex rear deck, french doors to bedroom wing w/main floor laundry & double linen, primary bedrm w/twin closets & rear window, 5 pc luxury en-suite w/quartz counter tops, twin sinks, aromatic soaker tub & stand-up shower, 2nd bedroom w/walk-in, 2pc bath, straight staircase to finished basement, multi function rec room w/ 2nd gas fireplace, 3rd bedroom, 4 pc bath, storage area w/window, util room w/soaker tub, epoxy finished garage w/inside access, rear stone patio & landscaping, roof (2016), 24 hr irrevocable on all offers. Association fee covers Clubhouse. Some pictures are virtually staged. (id:22130)
Rooms
| Level | Room | Dimensions |
|---|---|---|
| Main level | 2pc Bathroom | Measurements not available |
| 4pc Bathroom | Measurements not available | |
| 5pc Ensuite bath | Measurements not available | |
| Bedroom | 11 ft x Measurements not available | |
| Bedroom | Measurements not available x 12 ft | |
| Dining room | Measurements not available x 11 ft | |
| Eating area | Measurements not available x 8 ft | |
| Foyer | Measurements not available | |
| Kitchen | 12 ft x Measurements not available | |
| Laundry room | Measurements not available | |
| Living room | 16 ft X 12 ft | |
| Primary Bedroom | 14'1 x 10'2 | |
| Sunroom | 12 ft x Measurements not available | |
| Basement | Recreation room | 22 ft X 17 ft |
| Storage | Measurements not available | |
| Utility room | Measurements not available |
![]()

REALTOR®, REALTORS®, and the REALTOR® logo are certification marks that are owned by REALTOR® Canada Inc. and licensed exclusively to The Canadian Real Estate Association (CREA). These certification marks identify real estate professionals who are members of CREA and who must abide by CREA’s By-Laws, Rules, and the REALTOR® Code. The MLS® trademark and the MLS® logo are owned by CREA and identify the quality of services provided by real estate professionals who are members of CREA.
The information contained on this site is based in whole or in part on information that is provided by members of The Canadian Real Estate Association, who are responsible for its accuracy. CREA reproduces and distributes this information as a service for its members and assumes no responsibility for its accuracy.
This website is operated by a brokerage or salesperson who is a member of The Canadian Real Estate Association.
The listing content on this website is protected by copyright and other laws, and is intended solely for the private, non-commercial use by individuals. Any other reproduction, distribution or use of the content, in whole or in part, is specifically forbidden. The prohibited uses include commercial use, “screen scraping”, “database scraping”, and any other activity intended to collect, store, reorganize or manipulate data on the pages produced by or displayed on this website.

