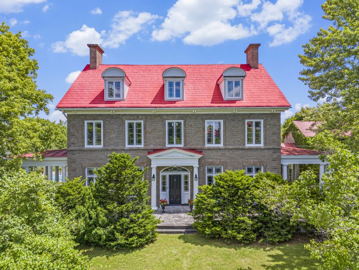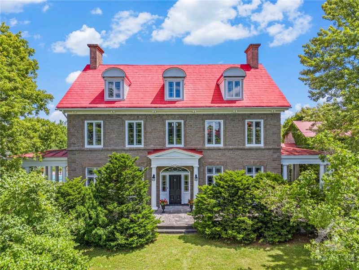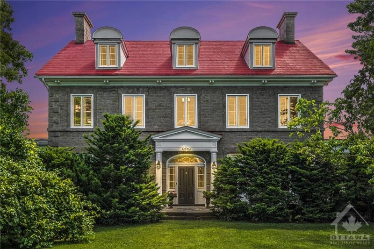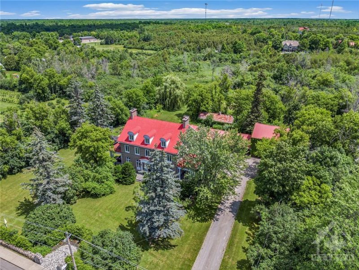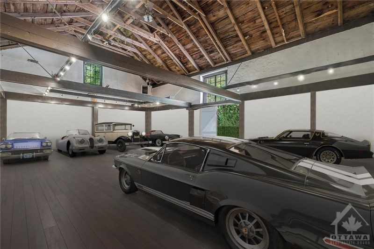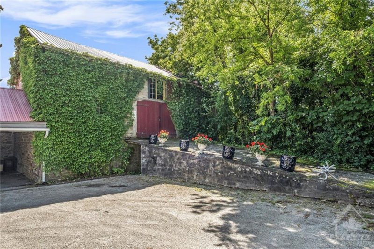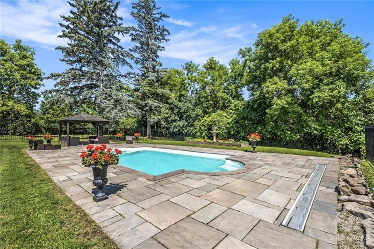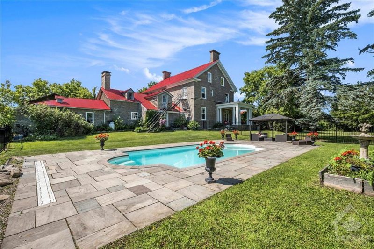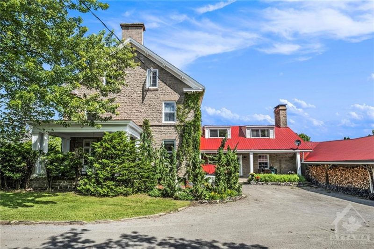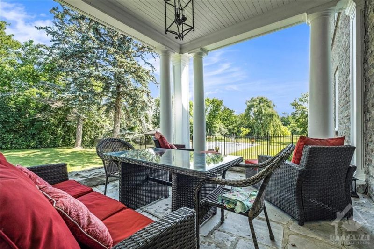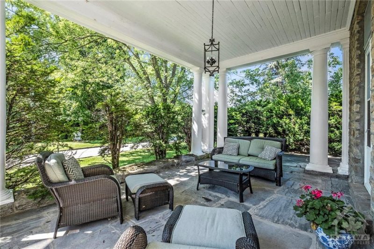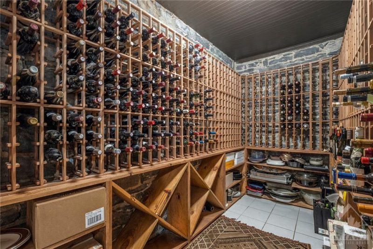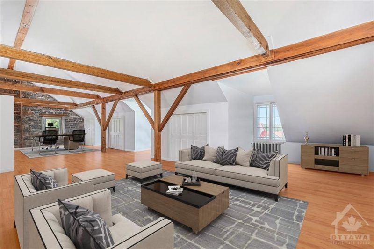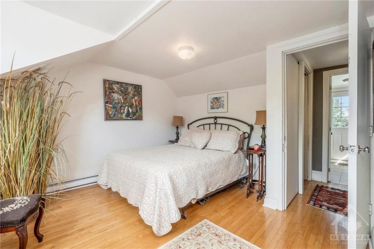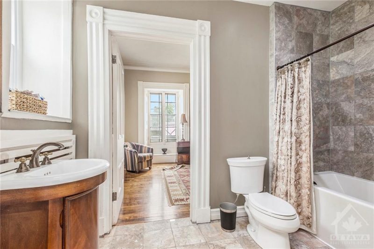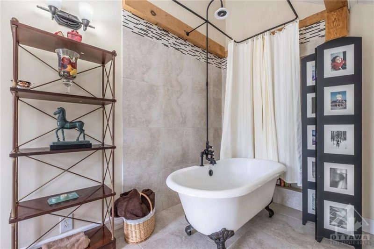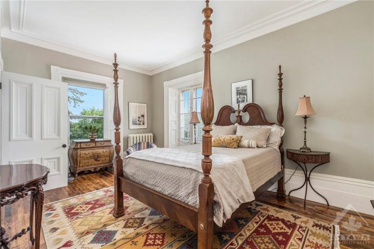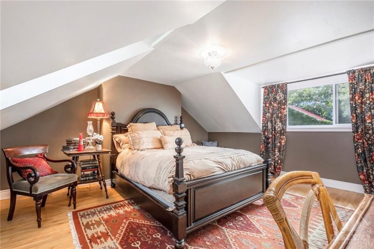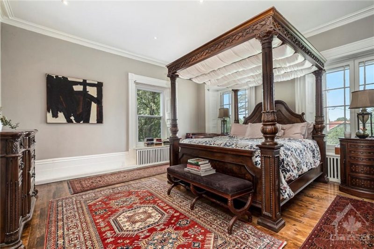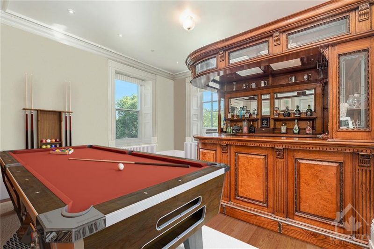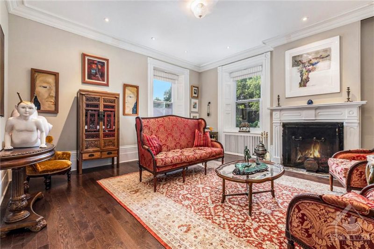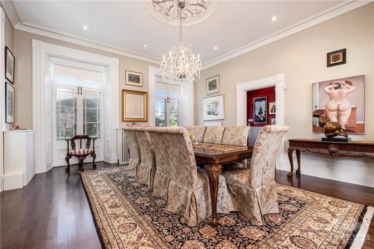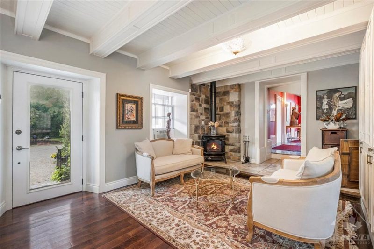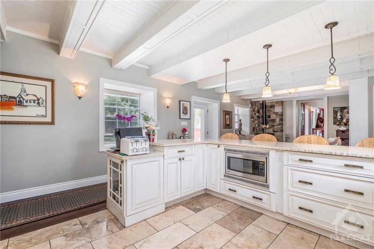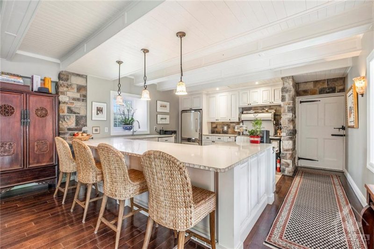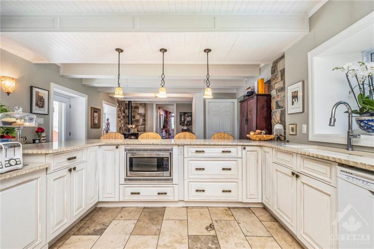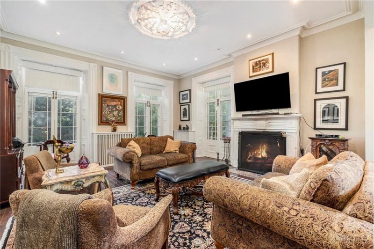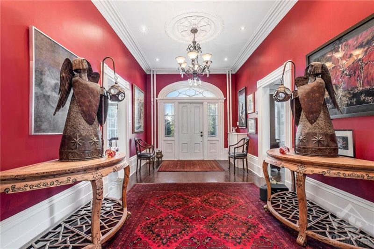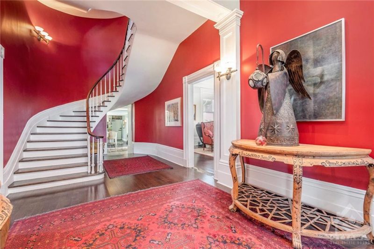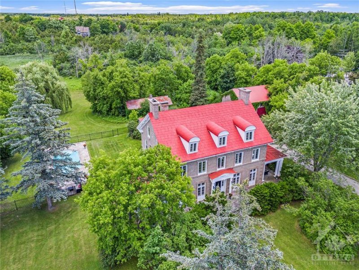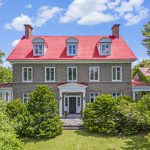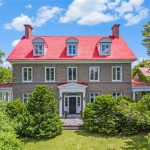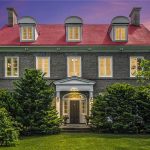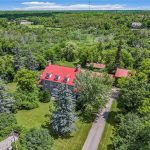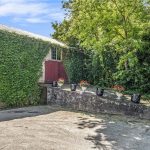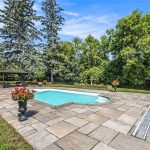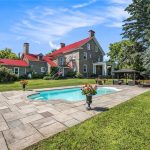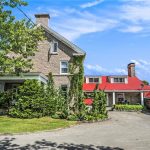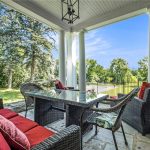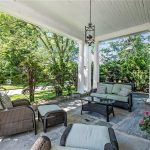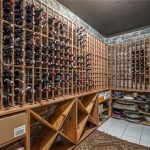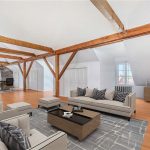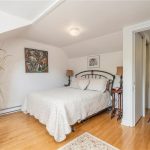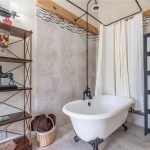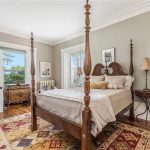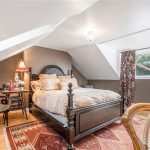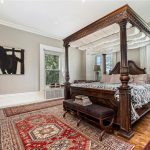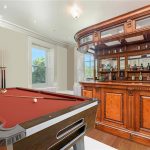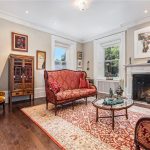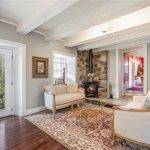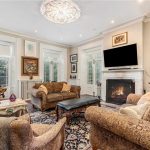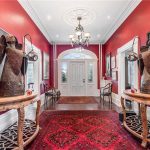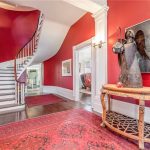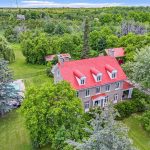905 St Lawrence Street, Merrickville, Ontario, K0G1N0
Details
- Listing ID: 1409162
- Price: $1,825,000
- Address: 905 St Lawrence Street, Merrickville, Ontario K0G1N0
- Neighbourhood: Merrickville
- Bedrooms: 6
- Full Bathrooms: 4
- Half Bathrooms: 1
- Year Built: 1845
- Stories: 3
- Property Type: Detached / 3 Storey
- Heating: Natural Gas, Hot Water Radiator Heat, Radiant Heat
Description
Situated on apprx 2.4 private acres in the heart of desirable Merrickville, this exquisite estate has been extensively renovated to better than new condition & is perfect for luxurious relaxation & entertaining; featuring, a grand manor blending sophistication & elegance offering spacious rooms & modern amenities, hardwood & marble floors, three-storey spiral wood staircase, gourmet kitchen, expansive covered terraces boasting stunning views ideal for outdoor gatherings & serene mornings. Renovated & heated stone barn/garage offers a variety of uses. Whole home generator for peace of mind. Conveniently connected to Municipal services. Whether you’re lounging by the sparkling in-ground pool & integrated spa or sipping your morning coffee on the terrace, this home promises a lifestyle of unparalleled luxury & tranquility. Bell Fibe Internet. Ideal B&B/Wedding Venue.
Rooms
| Level | Room | Dimensions |
|---|---|---|
| Third level | 5pc Ensuite bath | 17'0" x 17'5" |
| Bedroom | 15'4" x 13'11" | |
| Bedroom | 15'4" x 15'4" | |
| Bedroom | 17'7" x 15'11" | |
| Bedroom | 17'7" x 15'4" | |
| Full bathroom | 10'8" x 5'4" | |
| Full bathroom | 6'10" x 7'11" | |
| Primary Bedroom | 17'0" x 15'11" | |
| Sitting room | 10'9" x 10'2" | |
| Second level | Bedroom | 17'7" x 11'2" |
| Full bathroom | 17'0" x 8'6" | |
| Loft | 46'1" x 20'6" | |
| Main level | Dining room | 17'0" x 17'9" |
| Family room | 17'7" x 17'9" | |
| Foyer | 10'9" x 33'9" | |
| Kitchen | 15'4" x 18'11" | |
| Living room | 17'0" x 15'8" | |
| Other | 11'7" x 15'0" | |
| Other | 17'7" x 15'8" | |
| Other | 8'1" x 5'2" | |
| Partial bathroom | 6'10" x 4'7" | |
| Storage | 11'1" x 6'10" | |
| Storage | 3'10" x 9'8" | |
| Wine Cellar | 11'1" x 7'3" |
Map
Explore the property with a virtual tour.
Launch Virtual Tour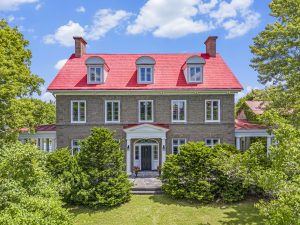
![]()

REALTOR®, REALTORS®, and the REALTOR® logo are certification marks that are owned by REALTOR® Canada Inc. and licensed exclusively to The Canadian Real Estate Association (CREA). These certification marks identify real estate professionals who are members of CREA and who must abide by CREA’s By-Laws, Rules, and the REALTOR® Code. The MLS® trademark and the MLS® logo are owned by CREA and identify the quality of services provided by real estate professionals who are members of CREA.
The information contained on this site is based in whole or in part on information that is provided by members of The Canadian Real Estate Association, who are responsible for its accuracy. CREA reproduces and distributes this information as a service for its members and assumes no responsibility for its accuracy.
This website is operated by a brokerage or salesperson who is a member of The Canadian Real Estate Association.
The listing content on this website is protected by copyright and other laws, and is intended solely for the private, non-commercial use by individuals. Any other reproduction, distribution or use of the content, in whole or in part, is specifically forbidden. The prohibited uses include commercial use, “screen scraping”, “database scraping”, and any other activity intended to collect, store, reorganize or manipulate data on the pages produced by or displayed on this website.

