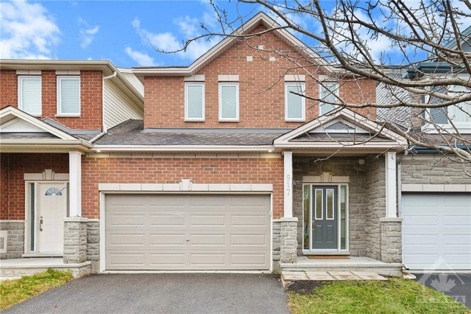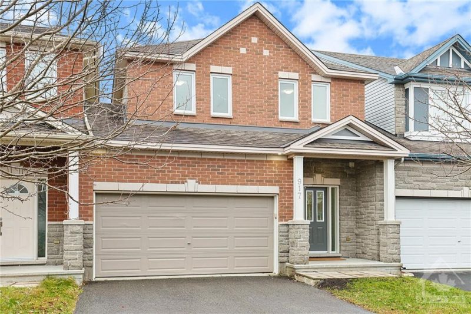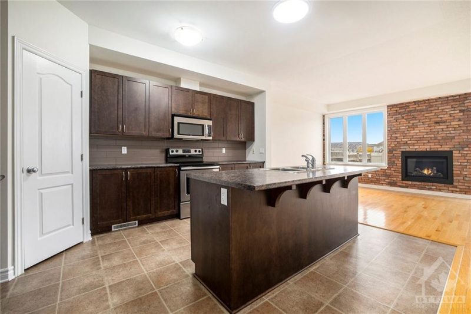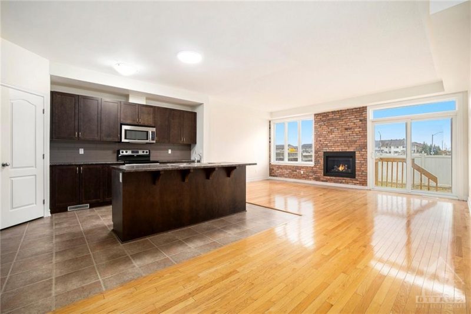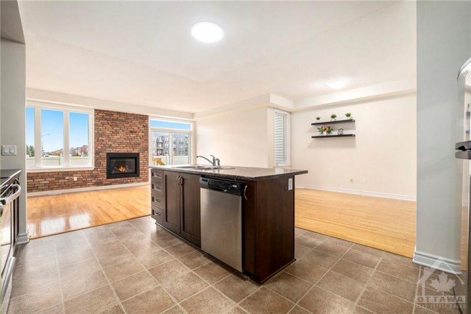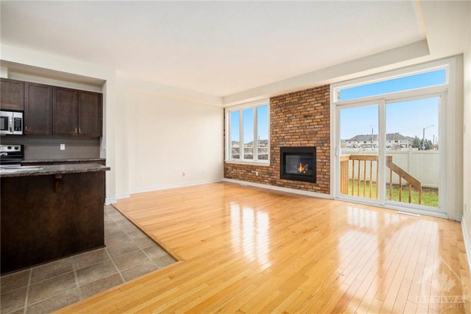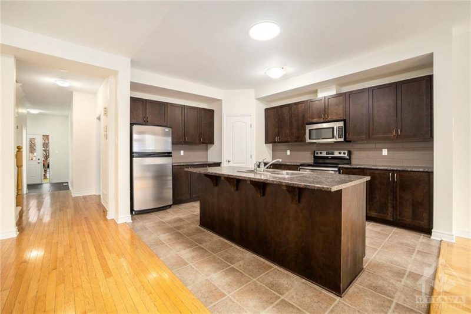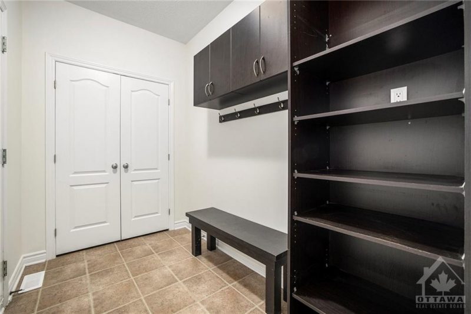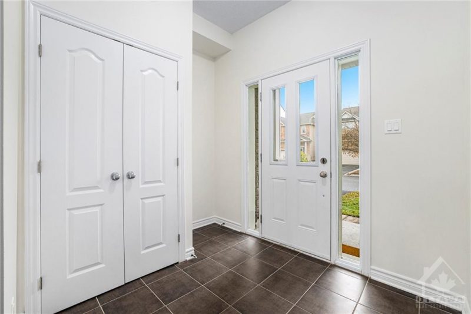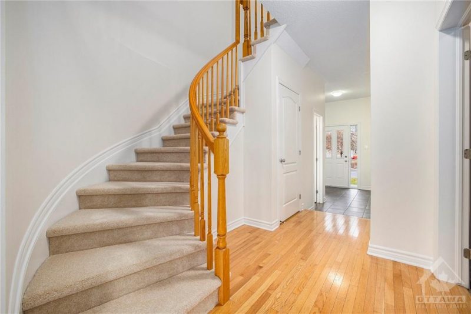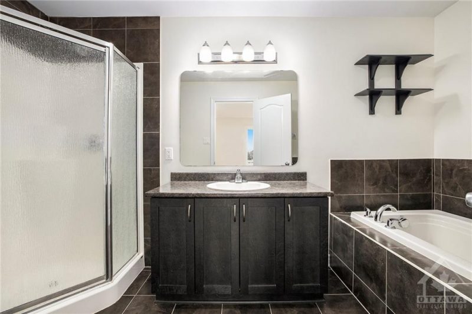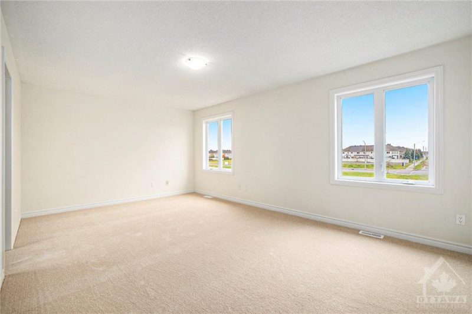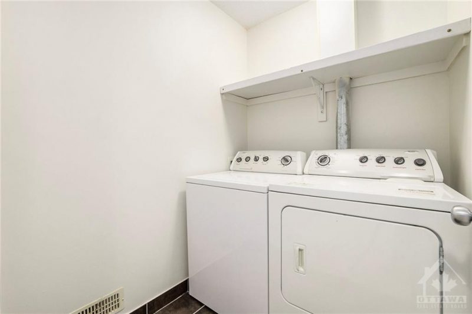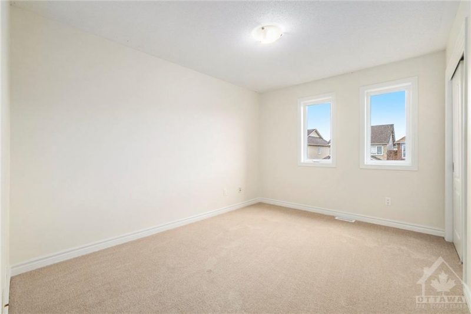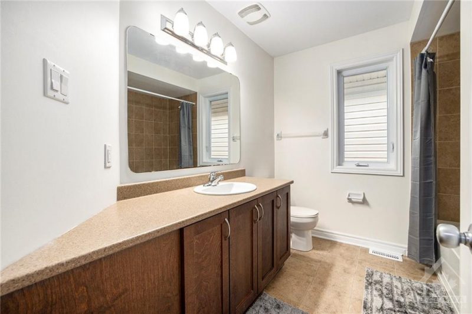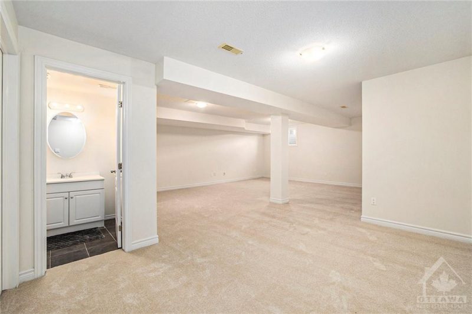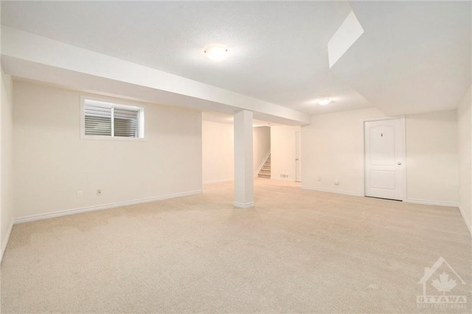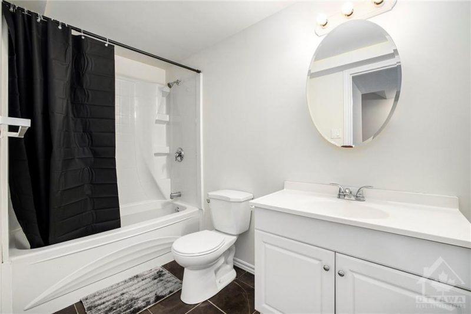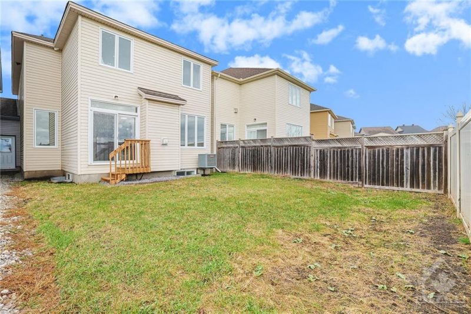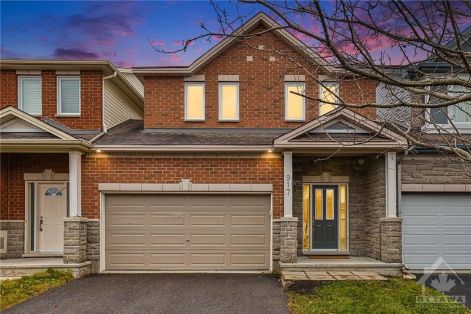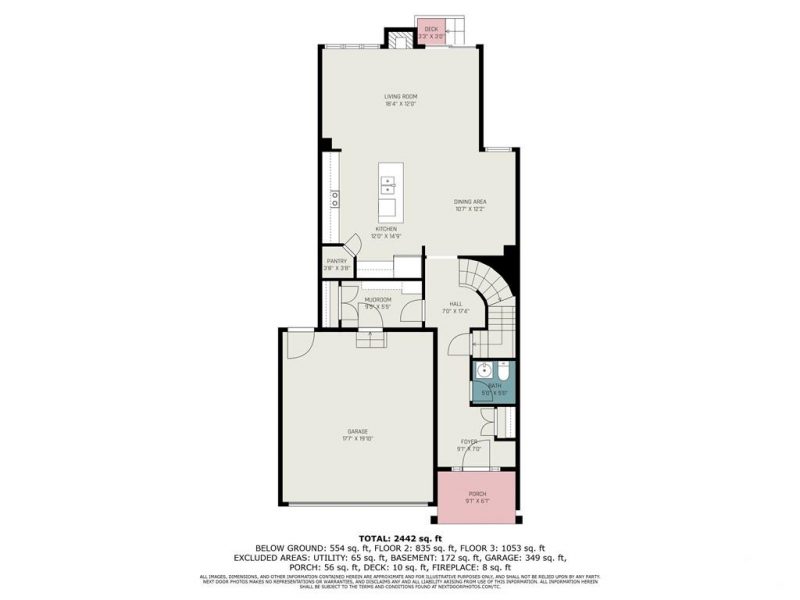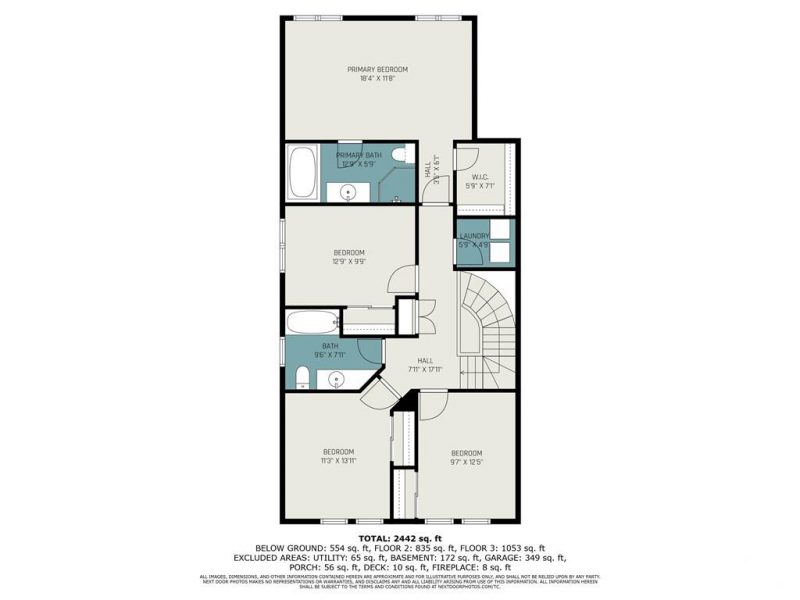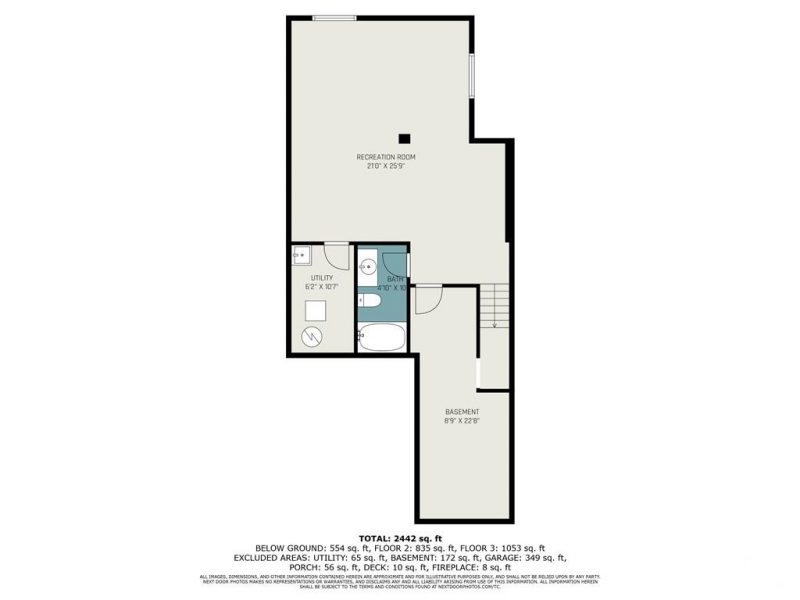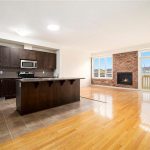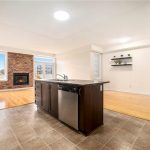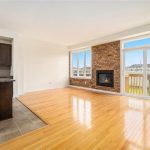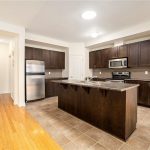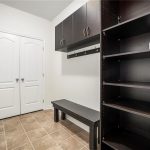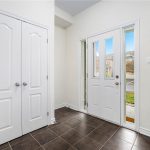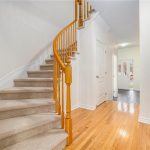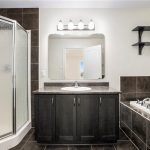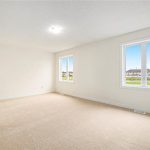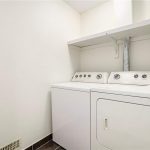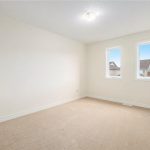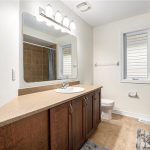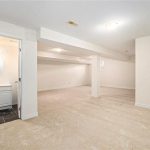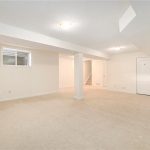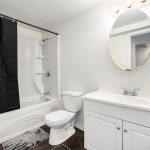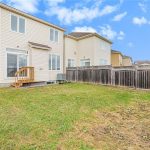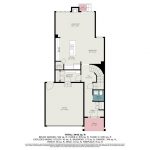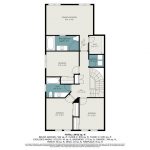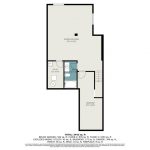917 Whiteford Way, Ottawa, Ontario, K2M0E1
Details
- Listing ID: X11891757
- Price: $748,880
- Address: 917 Whiteford Way, Kanata, Ontario K2M0E1
- Neighbourhood: Emerald Meadows
- Bedrooms: 4
- Full Bathrooms: 3
- Half Bathrooms: 1
- Year Built: 2011
- Stories: 2
- Property Type: Semi Detached / 2 Storey
- Heating: Natural Gas, Forced Air
Description
Wow! Welcome to your family dream home in Kanata’s vibrant Trailwest community! One of the West Ends most desirable areas to call home; close to everything an active family needs. This move-in ready, 4-bedroom, 2-storey Linked single offers the perfect blend of privacy and connection attached only by the garage, with no shared interior walls or rear neighbours. Picture laughter-filled gatherings in the open-concept living, dining, and kitchen space. Peaceful nights spent in spacious bedrooms, with a primary suite designed for comfort and serenity. The finished basement, complete with a 3rd full bathroom, is perfect for guests or movie nights. Walk to nearby schools, parks, and trails, creating lifelong memories in a location that truly feels like home. 24 hours irrevocable on all offers. (id:22130)
Rooms
| Level | Room | Dimensions |
|---|---|---|
| Second level | 4pc Ensuite bath | 12'9" x 5'9" |
| Bedroom | 11'3" x 13'11" | |
| Bedroom | 12'9" x 9'9" | |
| Bedroom | 9'7" x 12'5" | |
| Full bathroom | 9'6" x 7'11" | |
| Laundry room | 5'9" x 4'9" | |
| Other | 5'9" x 7'1" | |
| Primary Bedroom | 18'4" x 11'8" | |
| Main level | Dining room | 10'7" x 12'2" |
| Foyer | 9'1" x 7'0" | |
| Kitchen | 12'0" x 14'9" | |
| Living room | 18'4" x 12'0" | |
| Mud room | 9'5" x 5'5" | |
| Pantry | 3'8" x 3'8" | |
| Partial bathroom | 5'0" x 5'0" | |
| Porch | 9'1" x 6'1" | |
| Lower level | Full bathroom | 4'10" x 10'0" |
| Other | 8'9" x 22'8" | |
| Recreation room | 21'0" x 25'9" | |
| Utility room | 6'2" x 10'7" |
Map
Explore the property with a virtual tour.
Launch Virtual Tour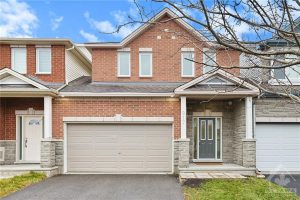
![]()

REALTOR®, REALTORS®, and the REALTOR® logo are certification marks that are owned by REALTOR® Canada Inc. and licensed exclusively to The Canadian Real Estate Association (CREA). These certification marks identify real estate professionals who are members of CREA and who must abide by CREA’s By-Laws, Rules, and the REALTOR® Code. The MLS® trademark and the MLS® logo are owned by CREA and identify the quality of services provided by real estate professionals who are members of CREA.
The information contained on this site is based in whole or in part on information that is provided by members of The Canadian Real Estate Association, who are responsible for its accuracy. CREA reproduces and distributes this information as a service for its members and assumes no responsibility for its accuracy.
This website is operated by a brokerage or salesperson who is a member of The Canadian Real Estate Association.
The listing content on this website is protected by copyright and other laws, and is intended solely for the private, non-commercial use by individuals. Any other reproduction, distribution or use of the content, in whole or in part, is specifically forbidden. The prohibited uses include commercial use, “screen scraping”, “database scraping”, and any other activity intended to collect, store, reorganize or manipulate data on the pages produced by or displayed on this website.

