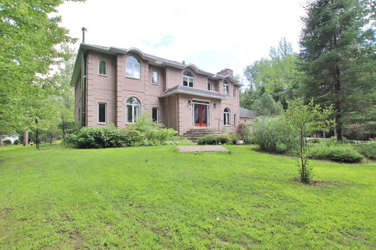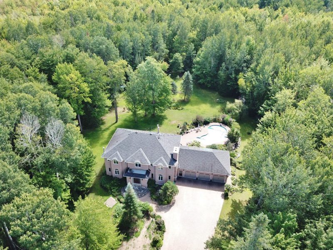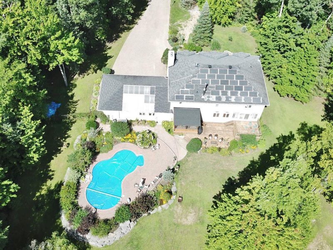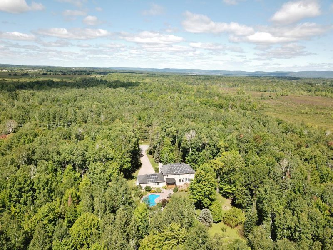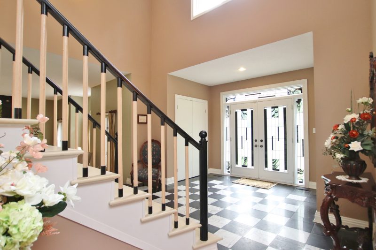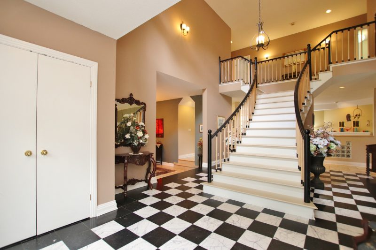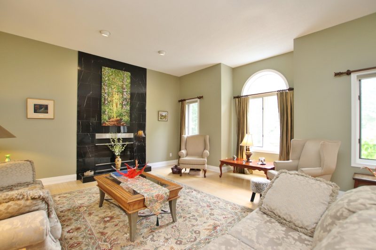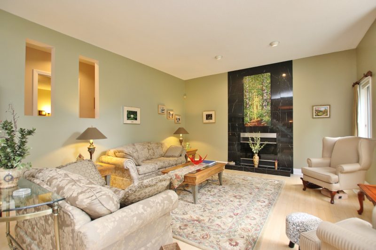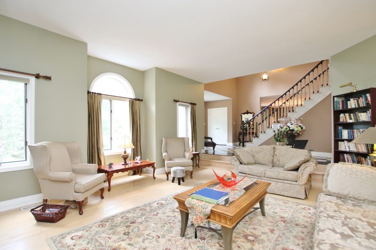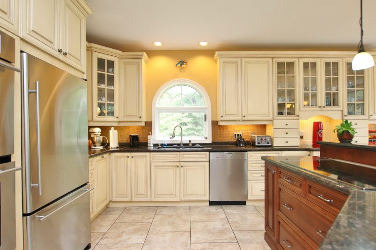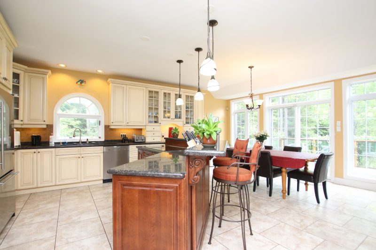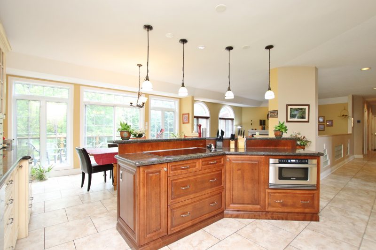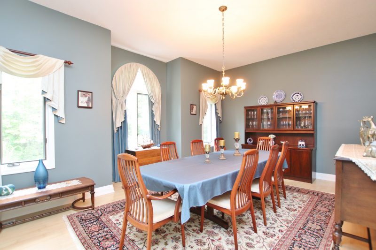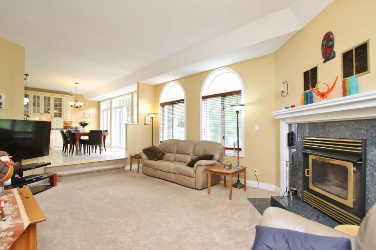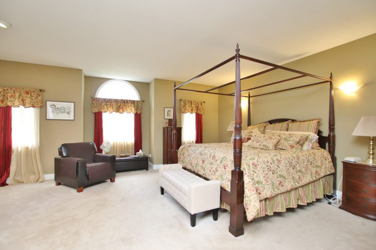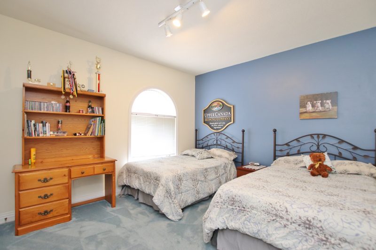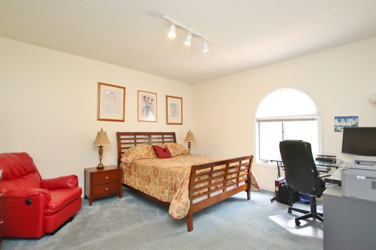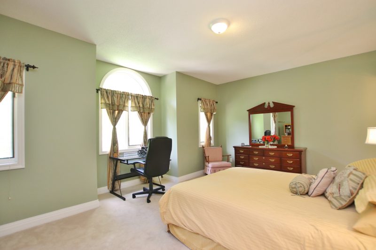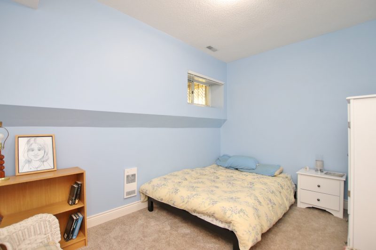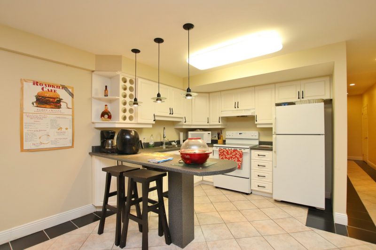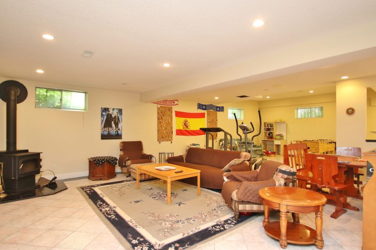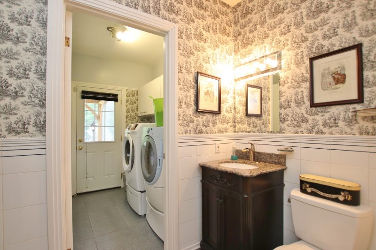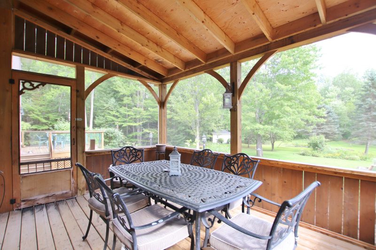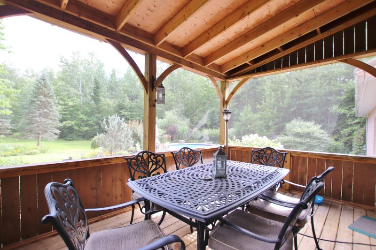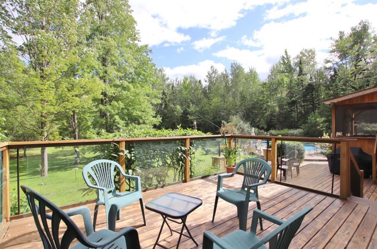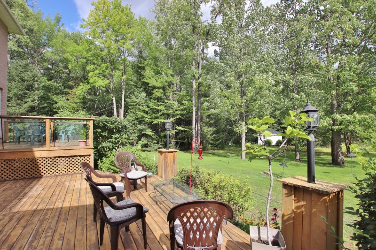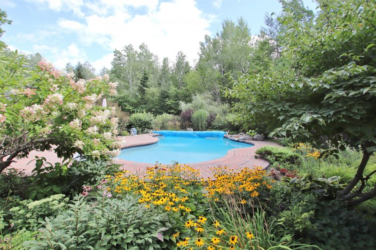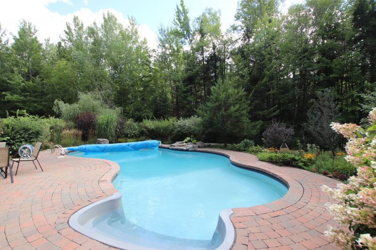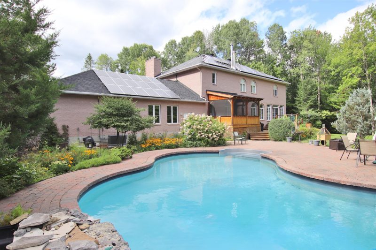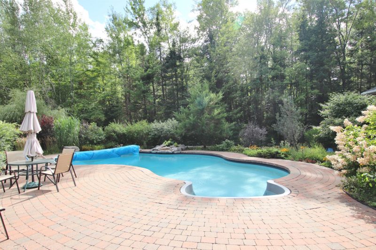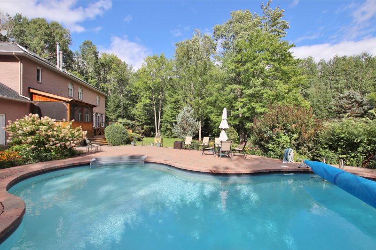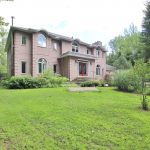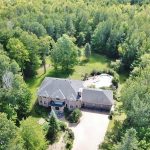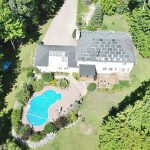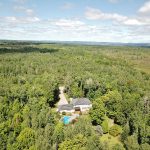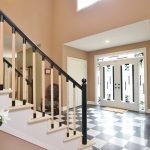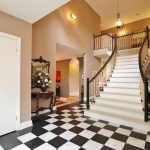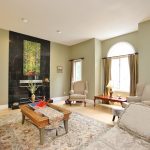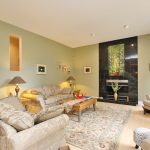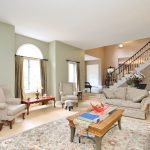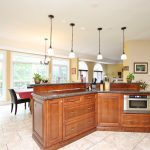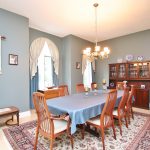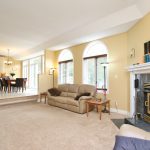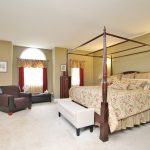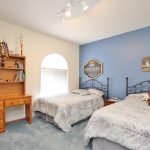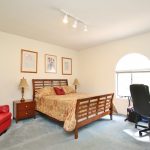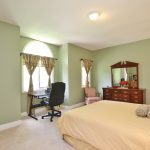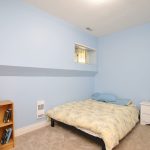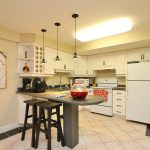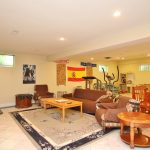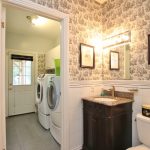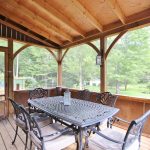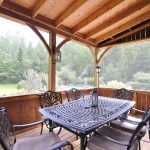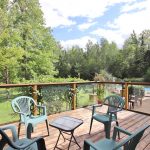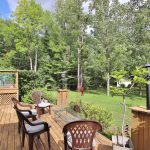936 Vances Side Road, Dunrobin, Ontario, K0A1T0
Details
- Listing ID: 1398556
- Price: $1,288,000
- Address: 936 Vances Side Road, Dunrobin, Ontario K0A1T0
- Neighbourhood: Dunrobin Shores
- Bedrooms: 6
- Full Bathrooms: 4
- Half Bathrooms: 1
- Year Built: 1988
- Stories: 2
- Property Type: Detached 2 Storey
- Heating: Heat Pump / Propane, Forced Air
Description
Private estate living on 10 acre treed lot minutes from Kanata. Elegant center-hall floor plan home with 5 bdrms & 5 baths (inc 2 ensuites). Enter through double doors & be impressed by the grand marble foyer & dramatic hardwood staircase. Property features;large bright chef’s kitchen with granite counters & high-end appliances. Sunken dining rm & living rm with 10 ft ceilings are great for entertaining,4 fireplaces, professionally finished lower level with rec room, wood stove,kitchen,study,gym,full bath & direct access to the 42’ x 24’ 3 car garage. Relax in the 3-season rm & watch the serene south-east facing treed yard with 40×20 in-ground pool with a waterfall feature. Property is equipped with efficient cold climate heat pump & newer propane back up furnace as well as a whole home generator. New drilled well & reverse osmosis water system as well as new septic to be installed. Bonus; this property’s solar microfit program affords you passive income.
Map
Explore the property with a virtual tour.
Launch Virtual Tour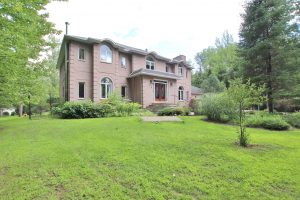
![]()

REALTOR®, REALTORS®, and the REALTOR® logo are certification marks that are owned by REALTOR® Canada Inc. and licensed exclusively to The Canadian Real Estate Association (CREA). These certification marks identify real estate professionals who are members of CREA and who must abide by CREA’s By-Laws, Rules, and the REALTOR® Code. The MLS® trademark and the MLS® logo are owned by CREA and identify the quality of services provided by real estate professionals who are members of CREA.
The information contained on this site is based in whole or in part on information that is provided by members of The Canadian Real Estate Association, who are responsible for its accuracy. CREA reproduces and distributes this information as a service for its members and assumes no responsibility for its accuracy.
This website is operated by a brokerage or salesperson who is a member of The Canadian Real Estate Association.
The listing content on this website is protected by copyright and other laws, and is intended solely for the private, non-commercial use by individuals. Any other reproduction, distribution or use of the content, in whole or in part, is specifically forbidden. The prohibited uses include commercial use, “screen scraping”, “database scraping”, and any other activity intended to collect, store, reorganize or manipulate data on the pages produced by or displayed on this website.

