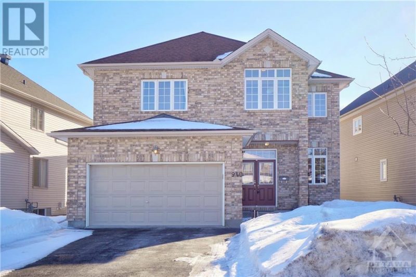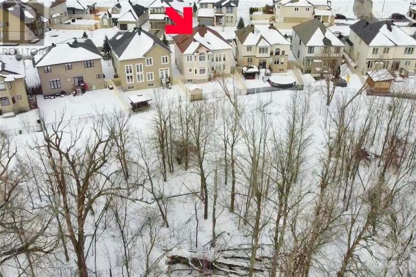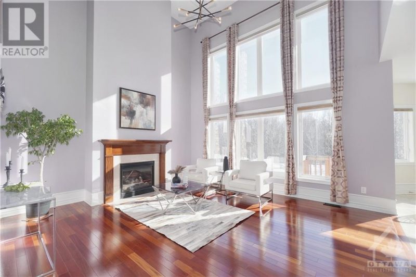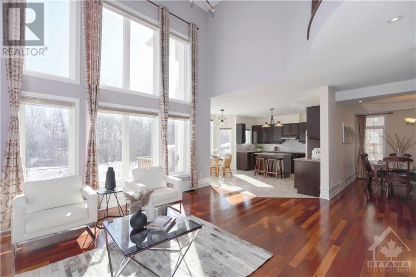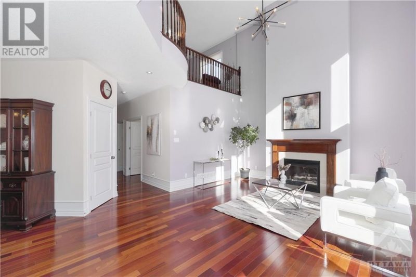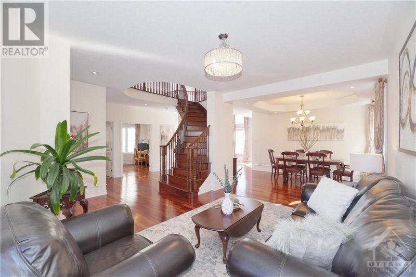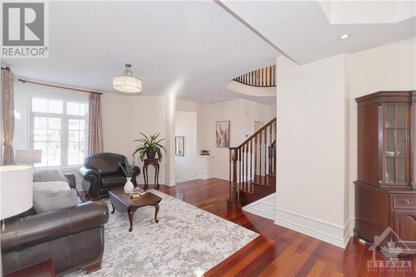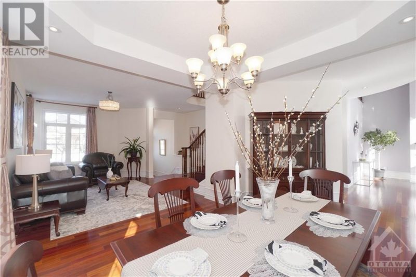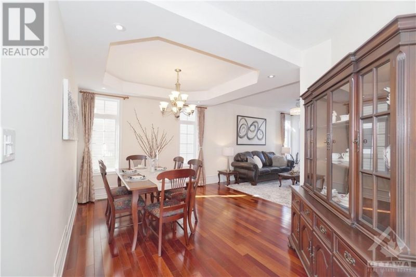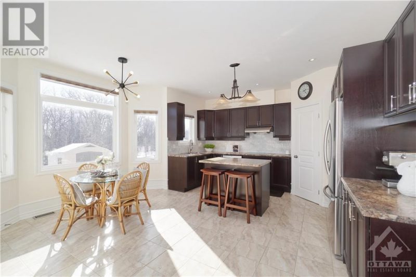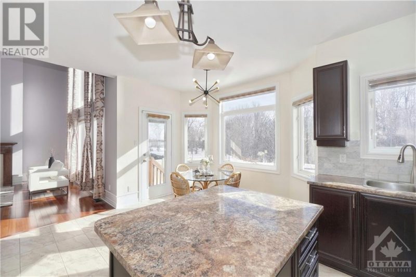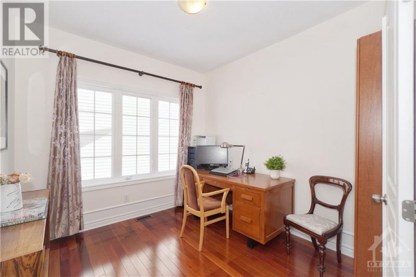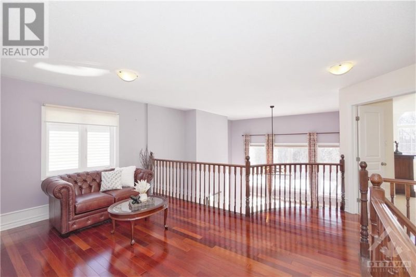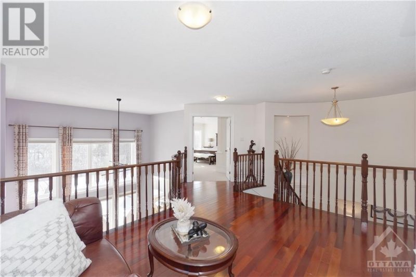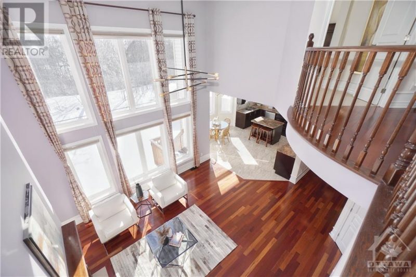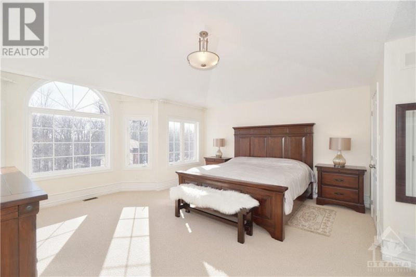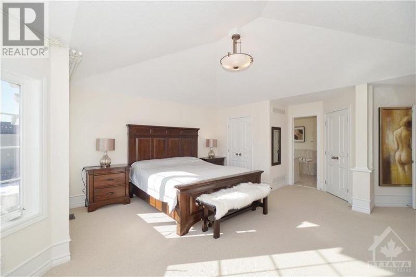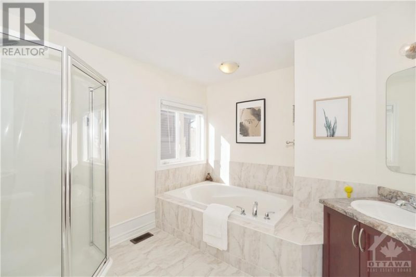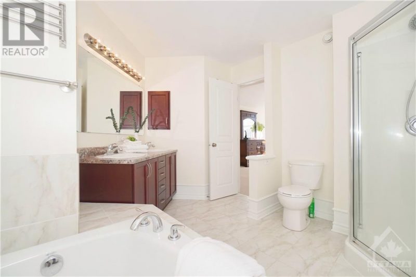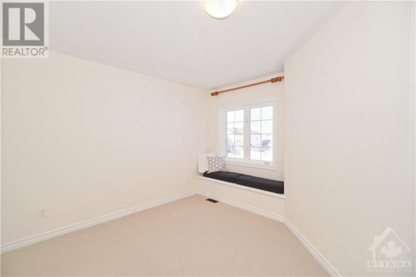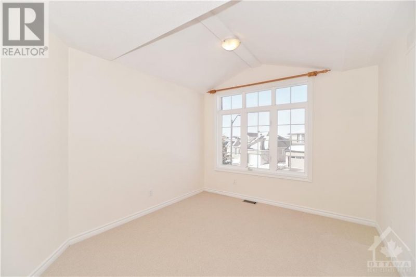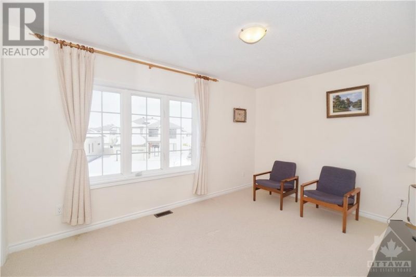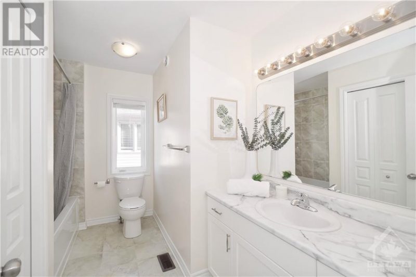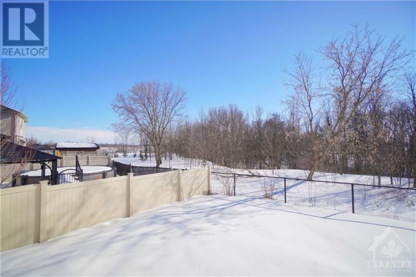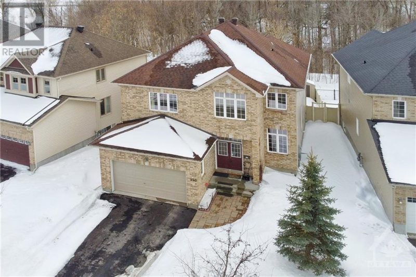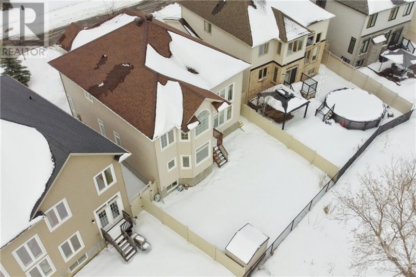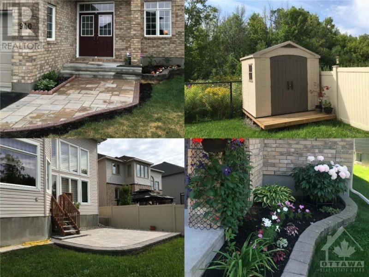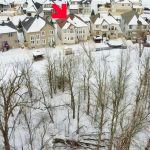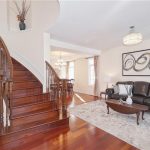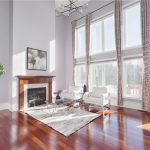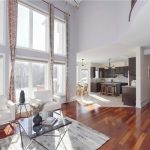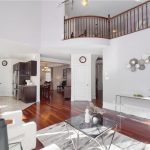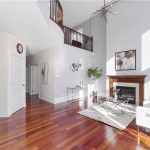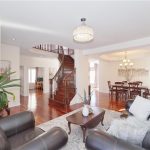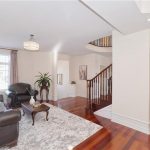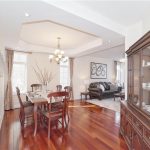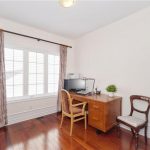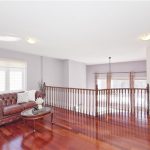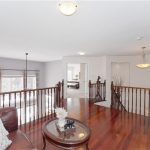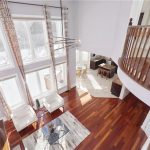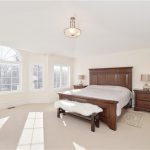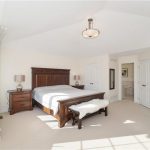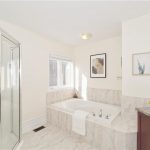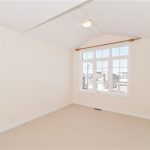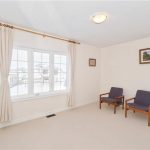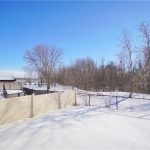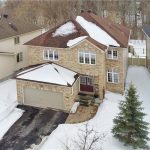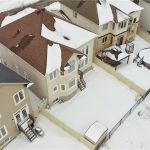940 Wildcarrot Crescent, Ottawa, Ontario, K1V2M6
Details
- Listing ID: 1330536
- Price: $1,088,800
- Address: 940 Wildcarrot Crescent, Ottawa, Ontario K1V2M6
- Neighbourhood: Riverside South
- Bedrooms: 4
- Full Bathrooms: 3
- Half Bathrooms: 1
- Year Built: 2012
- Stories: 2
- Property Type: Single Family
- Heating: Natural Gas
Description
Premium Ravine Lot, BACKING on ENVIRONMENTAL PRESERVE wooded area, NO REAR NEIGHBORS, nestled right at the end of the quiet crescent with no thru traffic. Urbandale Double Garage Single Detached located in Riverside South, with 4 beds, 3 baths, office and loft. Main floor features beautiful hardwood throughout, open concept living & formal dining, Gourmet Eat-In kitchen with large island, hardwood cabinetry and built-in appliances. Sensational Family room with 18 ft ceilings, gas fireplace & wall of windows with an unobstructed view of the forest. Spiral hardwood stairs lead you to the 2nd level, offering hardwood hallway, 4 beds, 2 baths and a spacious loft. Primary bedroom with Vaulted High Ceiling, Walk-in Closet and a full en-suite bath. Unfinished basement provides an extra storage space. Enjoy the outdoors living in the landscaped South facing yard with fence, interlock patio and storage shed. Close to shopping and public transportation, many amenities, schools and future LRT. (id:22130)
Rooms
| Level | Room | Dimensions |
|---|---|---|
| Second level | 3pc Bathroom | Measurements not available |
| 5pc Ensuite bath | Measurements not available | |
| Bedroom | 10'6" x 12'11" | |
| Bedroom | 13'11" x 10'0" | |
| Bedroom | 13'7" x 10'6" | |
| Loft | 10'3" x 12'4" | |
| Primary Bedroom | 17'0" x 16'6" | |
| Main level | 2pc Bathroom | Measurements not available |
| Dining room | 11'6" x 10'8" | |
| Family room | 16'8" x 15'0" | |
| Living room | 11'0" x 16'0" | |
| Office | 10'0" x 9'6" |
![]()

REALTOR®, REALTORS®, and the REALTOR® logo are certification marks that are owned by REALTOR® Canada Inc. and licensed exclusively to The Canadian Real Estate Association (CREA). These certification marks identify real estate professionals who are members of CREA and who must abide by CREA’s By-Laws, Rules, and the REALTOR® Code. The MLS® trademark and the MLS® logo are owned by CREA and identify the quality of services provided by real estate professionals who are members of CREA.
The information contained on this site is based in whole or in part on information that is provided by members of The Canadian Real Estate Association, who are responsible for its accuracy. CREA reproduces and distributes this information as a service for its members and assumes no responsibility for its accuracy.
This website is operated by a brokerage or salesperson who is a member of The Canadian Real Estate Association.
The listing content on this website is protected by copyright and other laws, and is intended solely for the private, non-commercial use by individuals. Any other reproduction, distribution or use of the content, in whole or in part, is specifically forbidden. The prohibited uses include commercial use, “screen scraping”, “database scraping”, and any other activity intended to collect, store, reorganize or manipulate data on the pages produced by or displayed on this website.

