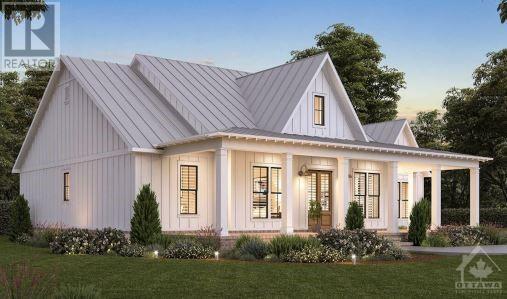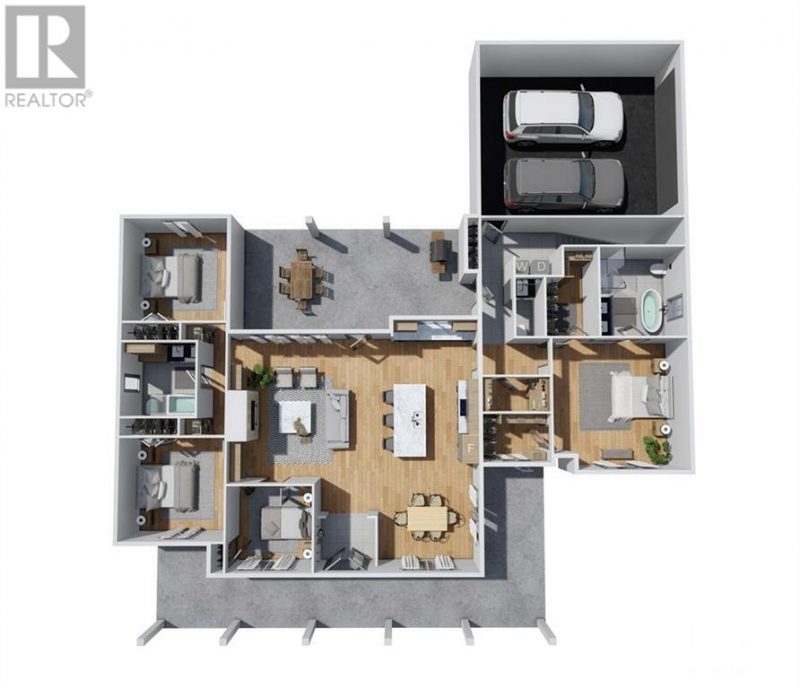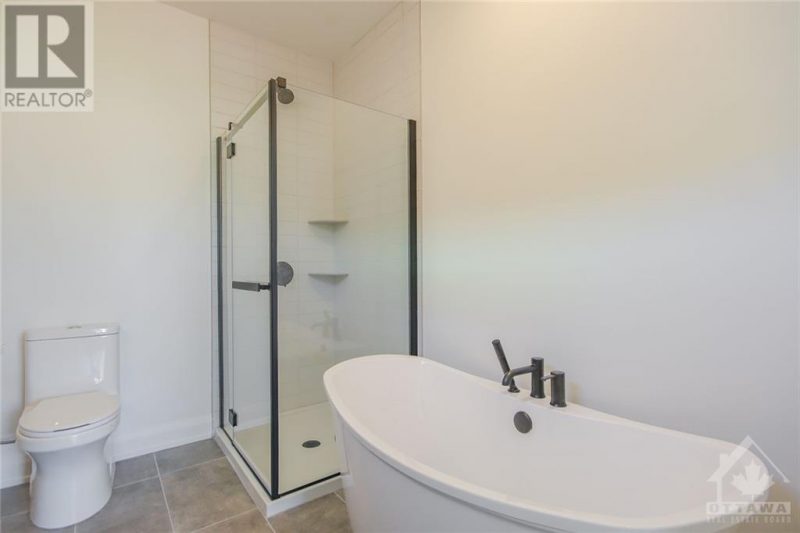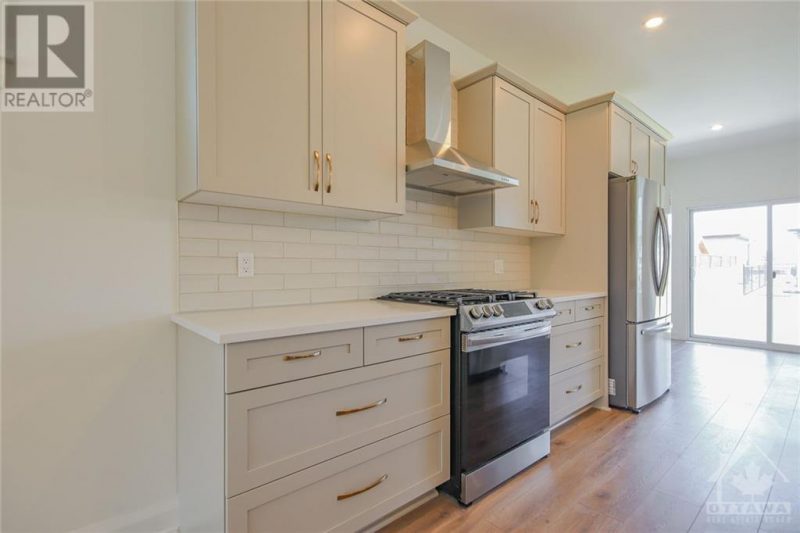Lot 1 County 18 Road, Oxford Mills, Ontario, K0G1S0
Details
- Listing ID: 1328317
- Price: $999,000
- Address: Lot 1 County 18 Road, Oxford Mills, Ontario K0G1S0
- Neighbourhood: Oxford Mills
- Bedrooms: 4
- Full Bathrooms: 3
- Half Bathrooms: 1
- Year Built: 2023
- Stories: 1
- Property Type: Single Family
- Heating: Propane
Description
There is still time to choose your finishings and make this home your own! This impressive 4 Bed/3 Bath bungalow by Archstone Homes is situated on a premium lot. The Oxford model (2160 sqft) features an open concept floor plan with 9’ smooth ceilings throughout. The gourmet kitchen is a chef’s dream! Featuring custom cabinets, quartz countertops, ceramic backsplash, walk-in pantry & a large island with pendant lighting. Bright & airy living room with modern fireplace and beam mantle. Spacious Primary Bedroom with his and hers walk-in closets and a spa-like luxury ensuite boasting an expansive double vanity, walk-in shower and soaker tub, the perfect place to relax after a long day! Secondary bedrooms are a generous size & share a full bath. Fourth bedroom off the living room can easily be converted into an office or den depending on your family’s needs. Only 30 mins from Ottawa, easy access to the Kemptville creek for canoeing, fishing & ATV trails. Close to parks, trails, golf & more! (id:22130)
Rooms
| Level | Room | Dimensions |
|---|---|---|
| Main level | 2pc Bathroom | 3'4" x 7'0" |
| 4pc Bathroom | 8'10" x 8'8" | |
| 4pc Ensuite bath | 10'2" x 10'7" | |
| Bedroom | 12'4" x 12'3" | |
| Bedroom | 12'4" x 12'3" | |
| Dining room | 12'0" x 13'0" | |
| Kitchen | 9'1" x 16'6" | |
| Living room/Fireplace | 19'7" x 17'7" | |
| Office | 10'0" x 10'0" | |
| Other | 6'2" x 10'7" | |
| Other | 8'0" x 5'8" | |
| Pantry | 8'0" x 4'1" | |
| Primary Bedroom | 16'0" x 15'6" |
![]()

REALTOR®, REALTORS®, and the REALTOR® logo are certification marks that are owned by REALTOR® Canada Inc. and licensed exclusively to The Canadian Real Estate Association (CREA). These certification marks identify real estate professionals who are members of CREA and who must abide by CREA’s By-Laws, Rules, and the REALTOR® Code. The MLS® trademark and the MLS® logo are owned by CREA and identify the quality of services provided by real estate professionals who are members of CREA.
The information contained on this site is based in whole or in part on information that is provided by members of The Canadian Real Estate Association, who are responsible for its accuracy. CREA reproduces and distributes this information as a service for its members and assumes no responsibility for its accuracy.
This website is operated by a brokerage or salesperson who is a member of The Canadian Real Estate Association.
The listing content on this website is protected by copyright and other laws, and is intended solely for the private, non-commercial use by individuals. Any other reproduction, distribution or use of the content, in whole or in part, is specifically forbidden. The prohibited uses include commercial use, “screen scraping”, “database scraping”, and any other activity intended to collect, store, reorganize or manipulate data on the pages produced by or displayed on this website.


























