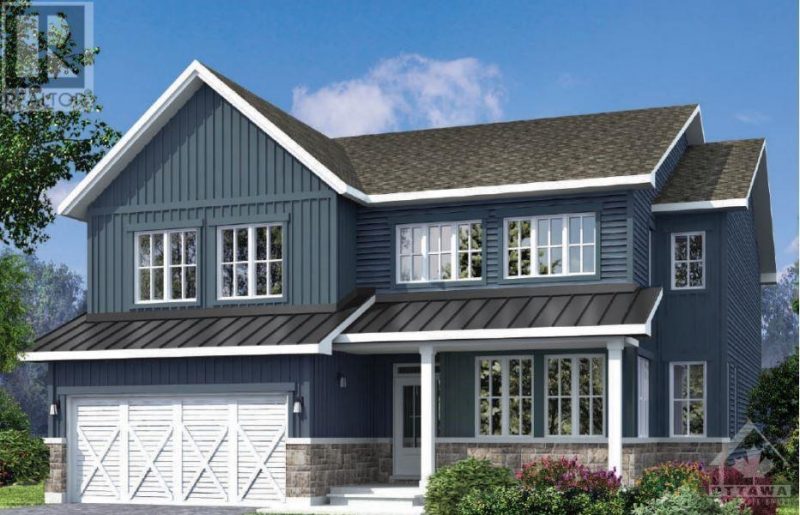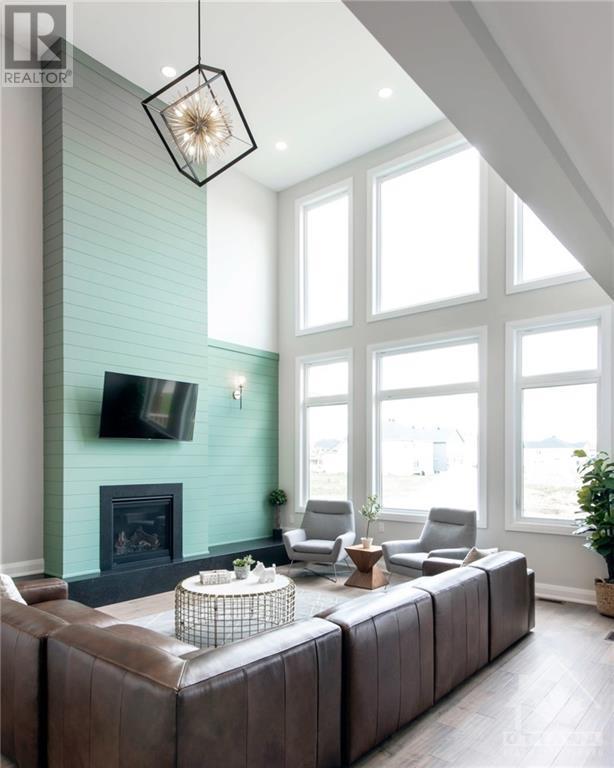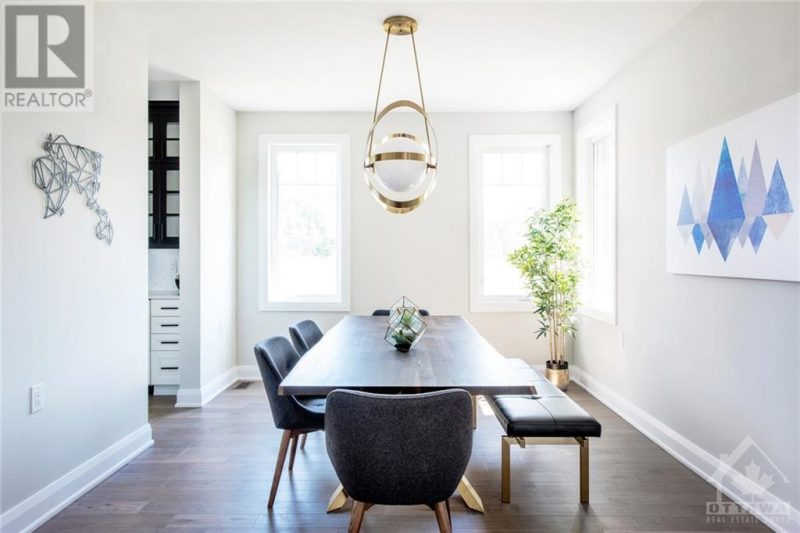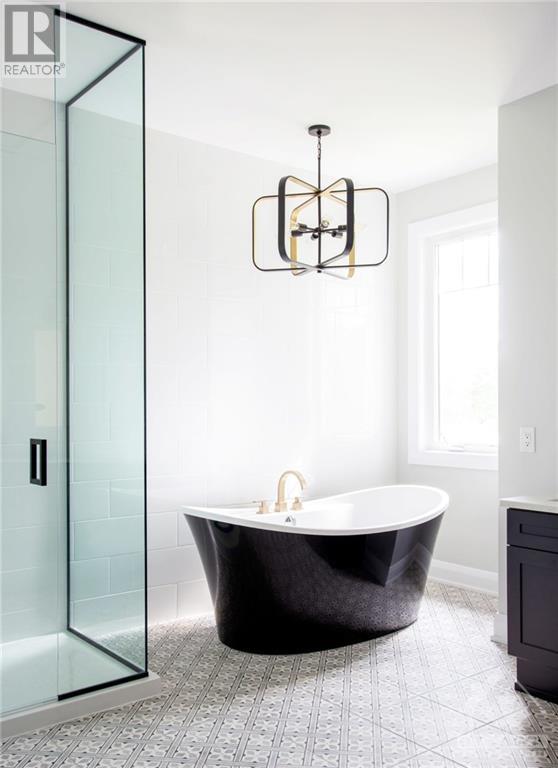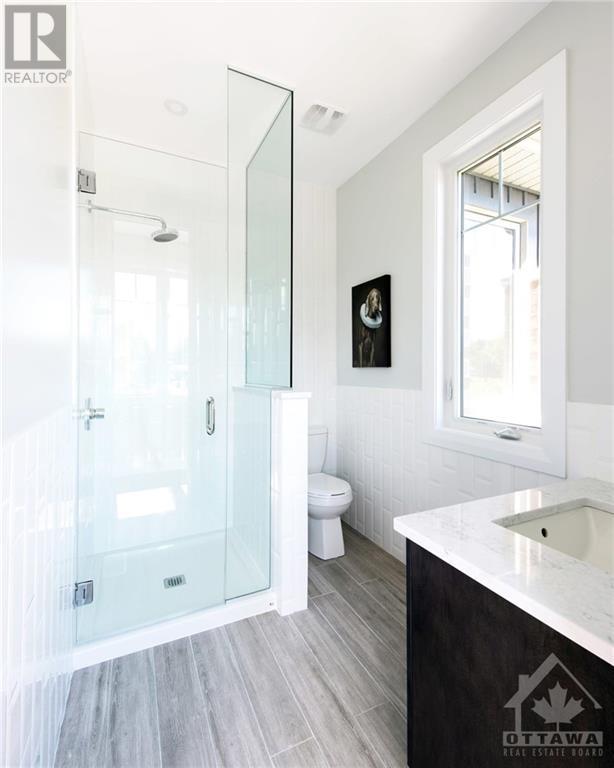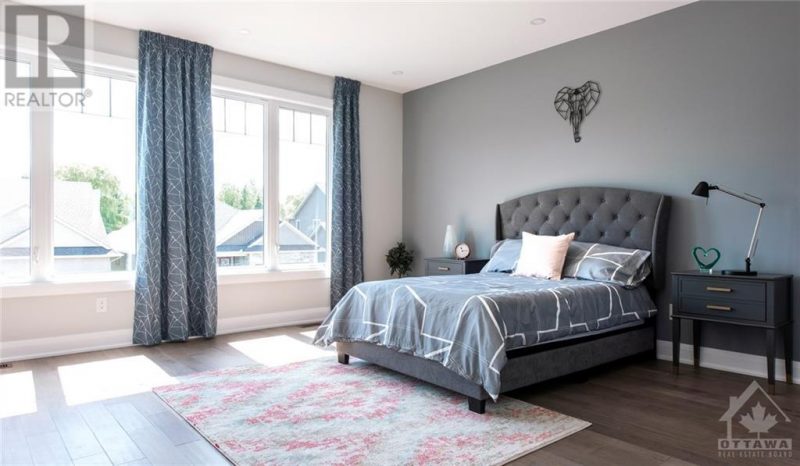Lot 116 Diamondview Estate, Carp, Ontario, K0A1L0
Details
- Listing ID: 1325422
- Price: $1,126,500
- Address: Lot 116 Diamondview Estate, Carp, Ontario K0A1L0
- Neighbourhood: Diamondview Estates
- Bedrooms: 4
- Full Bathrooms: 5
- Half Bathrooms: 1
- Year Built: 2023
- Stories: 2
- Property Type: Single Family
- Heating: Natural Gas
Description
NEW home with NO REAR neighbours, backing onto a creek in highly sought after Diamondview Estates! This tranquil, upscale community has a fantastic location only minutes to Kanata High Tech Park, Tanger Outlets & Brookstreet Hotel. The stunning Newington Model (3454 sqft) by Phoenix Homes is situated on a premium lot. Beautifully laid out floor plan features smooth ceilings throughout (no stipple!), soaring ceilings, beautiful hardwood and oversized windows. Open concept kitchen is a chef’s dream with potlights, a large island, loads of cupboard space, walk-in pantry and butler’s pantry. Great room is bright and airy with soaring ceilings and a gas fireplace. Main floor in law suite for any of your family’s needs. Spacious Primary bedroom with walk-in closet and huge luxury ensuite- perfect place to relax after a long day. Images provided are of a similar unit to showcase the builder finishes. Association Fee covers: Snow removal and Lawn Care in common areas. (id:22130)
Rooms
| Level | Room | Dimensions |
|---|---|---|
| Second level | 3pc Bathroom | Measurements not available |
| 3pc Ensuite bath | Measurements not available | |
| 5pc Ensuite bath | Measurements not available | |
| Bedroom | 10'6" x 17'1" | |
| Bedroom | 11'10" x 13'7" | |
| Den | 17'8" x 15'9" | |
| Other | Measurements not available | |
| Primary Bedroom | 13'2" x 16'10" | |
| Main level | 2pc Bathroom | Measurements not available |
| 3pc Ensuite bath | Measurements not available | |
| Bedroom | 10'6 x 12'2" | |
| Dining room | 13'6" x 11' | |
| Eating area | 13'6 x 10'2" | |
| Foyer | Measurements not available | |
| Kitchen | 13'6" x 13' | |
| Laundry room | Measurements not available | |
| Living room | 16'8" x 20'7" | |
| Mud room | Measurements not available | |
| Office | 10'6" x 9'6" | |
| Pantry | Measurements not available |
![]()

REALTOR®, REALTORS®, and the REALTOR® logo are certification marks that are owned by REALTOR® Canada Inc. and licensed exclusively to The Canadian Real Estate Association (CREA). These certification marks identify real estate professionals who are members of CREA and who must abide by CREA’s By-Laws, Rules, and the REALTOR® Code. The MLS® trademark and the MLS® logo are owned by CREA and identify the quality of services provided by real estate professionals who are members of CREA.
The information contained on this site is based in whole or in part on information that is provided by members of The Canadian Real Estate Association, who are responsible for its accuracy. CREA reproduces and distributes this information as a service for its members and assumes no responsibility for its accuracy.
This website is operated by a brokerage or salesperson who is a member of The Canadian Real Estate Association.
The listing content on this website is protected by copyright and other laws, and is intended solely for the private, non-commercial use by individuals. Any other reproduction, distribution or use of the content, in whole or in part, is specifically forbidden. The prohibited uses include commercial use, “screen scraping”, “database scraping”, and any other activity intended to collect, store, reorganize or manipulate data on the pages produced by or displayed on this website.

